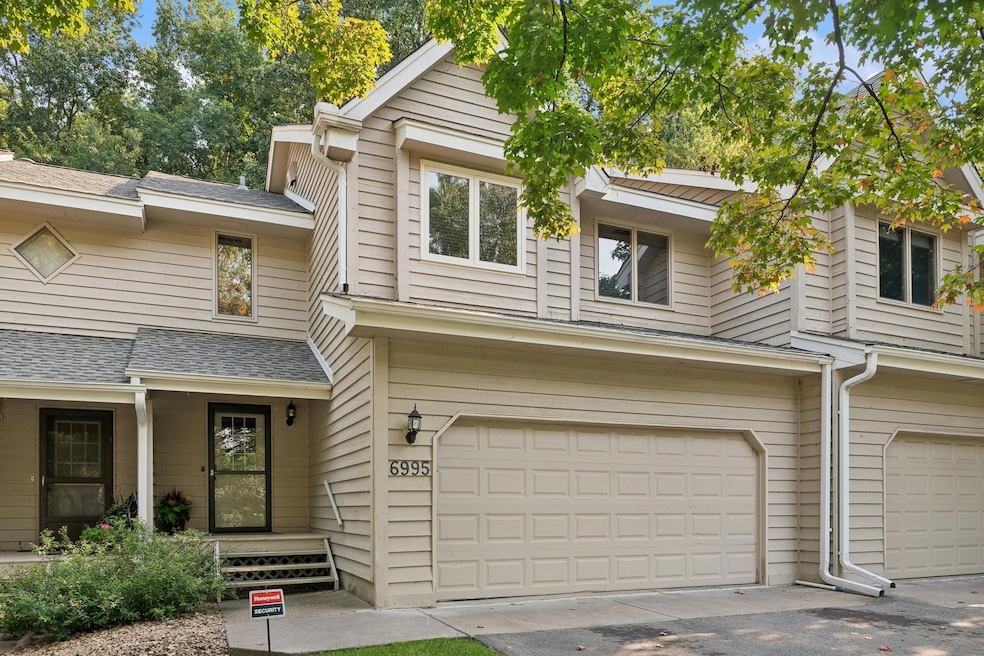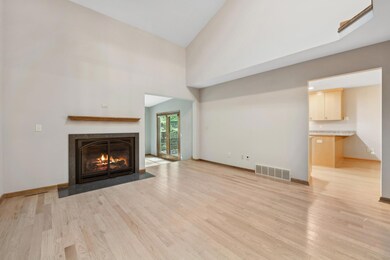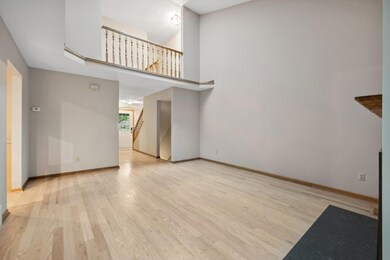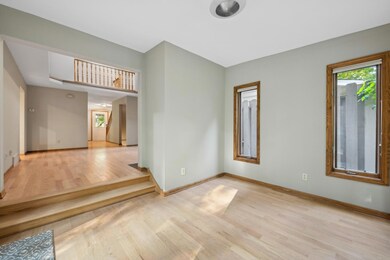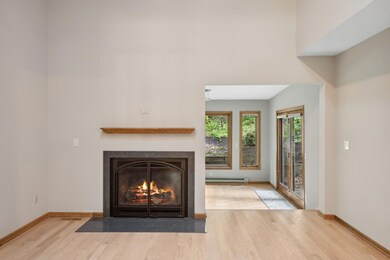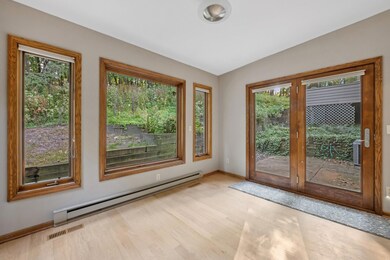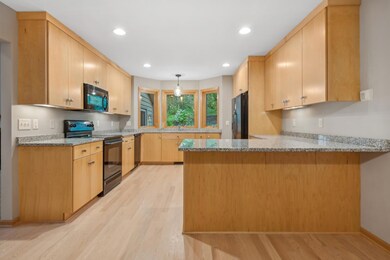
6995 Edenvale Blvd Eden Prairie, MN 55346
Highlights
- 2 Car Attached Garage
- Forced Air Heating and Cooling System
- 3-minute walk to Edgewood Park
- Forest Hills Elementary School Rated A
About This Home
As of November 2024Adorable townhome that lives like a single family tucked back in a beautiful quaint development in prime Eden Prairie location! Recently updated with fresh paint, carpet and lighting, this home is truly move-in ready. The large kitchen features plenty of cabinet and countertop space! The vaulted living room adjoins the sunroom allowing for wide open spaces and lots of room for entertaining and relaxing. The upper level has a large primary suite with master bath, two additional bedrooms and a full bath. The lower level is fully finished with a cozy family room, an additional flex room and ¾ bath. Low-maintenance living at it's absolute finest!
Townhouse Details
Home Type
- Townhome
Est. Annual Taxes
- $4,314
Year Built
- Built in 1988
Lot Details
- 2,178 Sq Ft Lot
- Lot Dimensions are 28x83x28x83
HOA Fees
- $500 Monthly HOA Fees
Parking
- 2 Car Attached Garage
- Garage Door Opener
Home Design
- Flex
Interior Spaces
- 2-Story Property
- Living Room with Fireplace
- Finished Basement
- Sump Pump
Kitchen
- Microwave
- Dishwasher
- Disposal
Bedrooms and Bathrooms
- 3 Bedrooms
Laundry
- Dryer
- Washer
Utilities
- Forced Air Heating and Cooling System
Community Details
- Association fees include maintenance structure, lawn care, ground maintenance
- Raven Wood Association, Phone Number (612) 940-3527
- Raven Wood 2Nd Add Subdivision
Listing and Financial Details
- Assessor Parcel Number 0411622340113
Ownership History
Purchase Details
Home Financials for this Owner
Home Financials are based on the most recent Mortgage that was taken out on this home.Purchase Details
Purchase Details
Home Financials for this Owner
Home Financials are based on the most recent Mortgage that was taken out on this home.Purchase Details
Home Financials for this Owner
Home Financials are based on the most recent Mortgage that was taken out on this home.Similar Homes in the area
Home Values in the Area
Average Home Value in this Area
Purchase History
| Date | Type | Sale Price | Title Company |
|---|---|---|---|
| Warranty Deed | $360,000 | Watermark Title | |
| Deed | $360,000 | -- | |
| Warranty Deed | $329,900 | Knight Barry Title | |
| Warranty Deed | $282,500 | Burnet Title | |
| Warranty Deed | $257,500 | Edina Realty Title Inc |
Mortgage History
| Date | Status | Loan Amount | Loan Type |
|---|---|---|---|
| Open | $324,000 | New Conventional | |
| Closed | $324,000 | New Conventional | |
| Previous Owner | $197,750 | New Conventional | |
| Previous Owner | $244,093 | FHA | |
| Previous Owner | $248,487 | FHA | |
| Previous Owner | $50,000 | Credit Line Revolving |
Property History
| Date | Event | Price | Change | Sq Ft Price |
|---|---|---|---|---|
| 11/21/2024 11/21/24 | Sold | $360,000 | 0.0% | $151 / Sq Ft |
| 11/01/2024 11/01/24 | Pending | -- | -- | -- |
| 10/02/2024 10/02/24 | Price Changed | $360,000 | -2.7% | $151 / Sq Ft |
| 09/13/2024 09/13/24 | For Sale | $369,900 | +43.7% | $155 / Sq Ft |
| 05/23/2014 05/23/14 | Sold | $257,500 | -6.4% | $108 / Sq Ft |
| 04/30/2014 04/30/14 | Pending | -- | -- | -- |
| 02/27/2014 02/27/14 | For Sale | $275,000 | -- | $115 / Sq Ft |
Tax History Compared to Growth
Tax History
| Year | Tax Paid | Tax Assessment Tax Assessment Total Assessment is a certain percentage of the fair market value that is determined by local assessors to be the total taxable value of land and additions on the property. | Land | Improvement |
|---|---|---|---|---|
| 2023 | $4,314 | $332,600 | $92,300 | $240,300 |
| 2022 | $3,545 | $311,400 | $86,400 | $225,000 |
| 2021 | $3,443 | $296,700 | $82,400 | $214,300 |
| 2020 | $3,409 | $290,900 | $80,800 | $210,100 |
| 2019 | $3,108 | $279,800 | $77,700 | $202,100 |
| 2018 | $3,010 | $254,500 | $70,700 | $183,800 |
| 2017 | $2,985 | $237,800 | $66,100 | $171,700 |
| 2016 | $2,850 | $226,600 | $63,000 | $163,600 |
| 2015 | $2,641 | $204,800 | $60,000 | $144,800 |
| 2014 | -- | $191,500 | $56,100 | $135,400 |
Agents Affiliated with this Home
-
Cristy Willis

Seller's Agent in 2024
Cristy Willis
Edina Realty, Inc.
(952) 356-7585
29 in this area
103 Total Sales
-
Leah Drury

Buyer's Agent in 2024
Leah Drury
Compass
(612) 702-4097
3 in this area
345 Total Sales
-
H
Seller's Agent in 2014
Heidi Wiessner
Edina Realty, Inc.
-
B
Seller Co-Listing Agent in 2014
Brian Wiessner
Edina Realty, Inc.
-
L
Buyer's Agent in 2014
Lisa Tettamanzi
RE/MAX
Map
Source: NorthstarMLS
MLS Number: 6601582
APN: 04-116-22-34-0113
- 6991 Edenvale Blvd
- 15131 Lesley Ln
- 15188 Patricia Ct
- 6633 Harlan Dr
- 7420 Glengarry Place
- 7290 Penny Hill Rd
- 7303 Penny Hill Rd
- 16347 Adret Ct
- 14140 Vale Ct
- 6468 Kurtz Ln
- 7191 Allen Ct Unit 2
- 11XXX S Manor Rd
- 14368 Fairway Dr Unit 42
- 16292 Westgate Ln
- 16740 S Manor Rd
- 16629 S Manor Rd
- 16695 S Manor Rd
- 7257 Vervoort Ln
- 16700 S Manor Rd
- 16640 N Manor Rd
