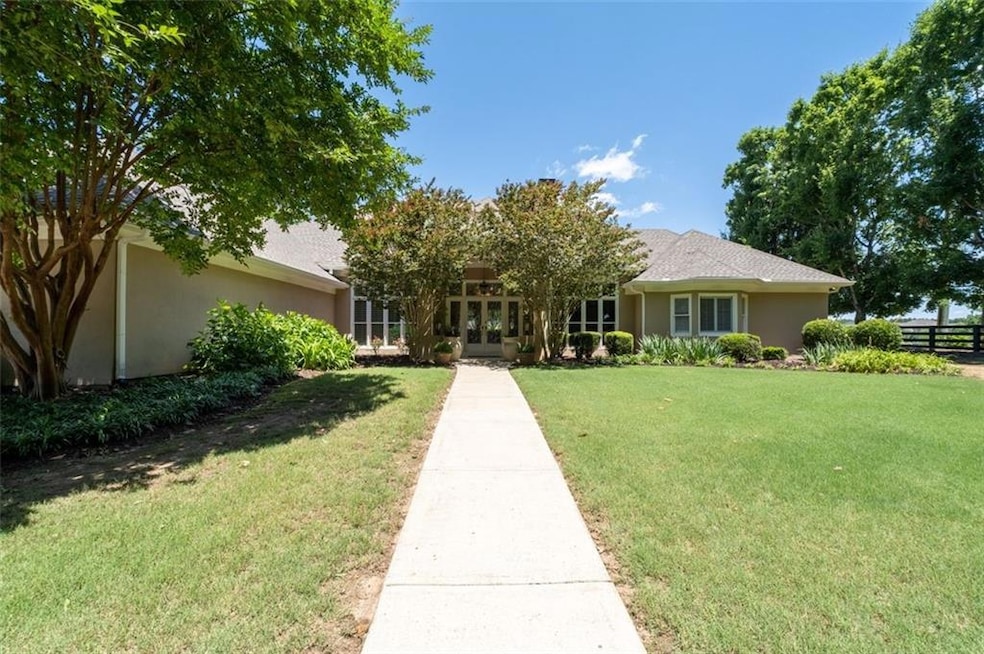Must see this spacious home in Polo Fields Golf and Country Club. Great updated layout ideal for entertaining, including a wet bar or a coffee bar. Whether you are hosting a gathering or enjoying a peaceful evening, this home accommodates your lifestyle. Luxury owners suite offers a door to the private covered patio and is complete with two walk-in closets and a huge bathroom with dual separate areas and two entries to the walk-in shower. Adding to the home's charm are two fireplaces, one in the spacious great room and one in the keeping/family room, and an eat-in kitchen with a dome ceiling. There is a separate flex room that can be used as a living room, office, game room, etc. Rear stairs lead to two additional bedrooms, a full bathroom, a sitting room and two walk-in attics for plenty of storage. The covered back patios provide a comfortable outdoor space overlooking the oversized, private, level, fenced backyard with room for a pool. Need extra parking space, no problem. The property offers more than enough ample eight-plus parking spaces including a spacious three-car garage and room for temporary RV parking. Newer roof w/high quality GAF architectural shingles and whole house water filtration system. Enjoy optional adult-only and junior swimming pools, a playground, lighted tennis courts, an 18-hole golf course and a clubhouse with restaurant all within the community. Convenient location near Vickery, The Collection, restaurants, shopping, entertainment and Highway 400. Sidewalks and access to the greenway for outdoor enthusiasts and even golf carts are permitted. Former model home with only 1 owner! Well built, quality construction, home

