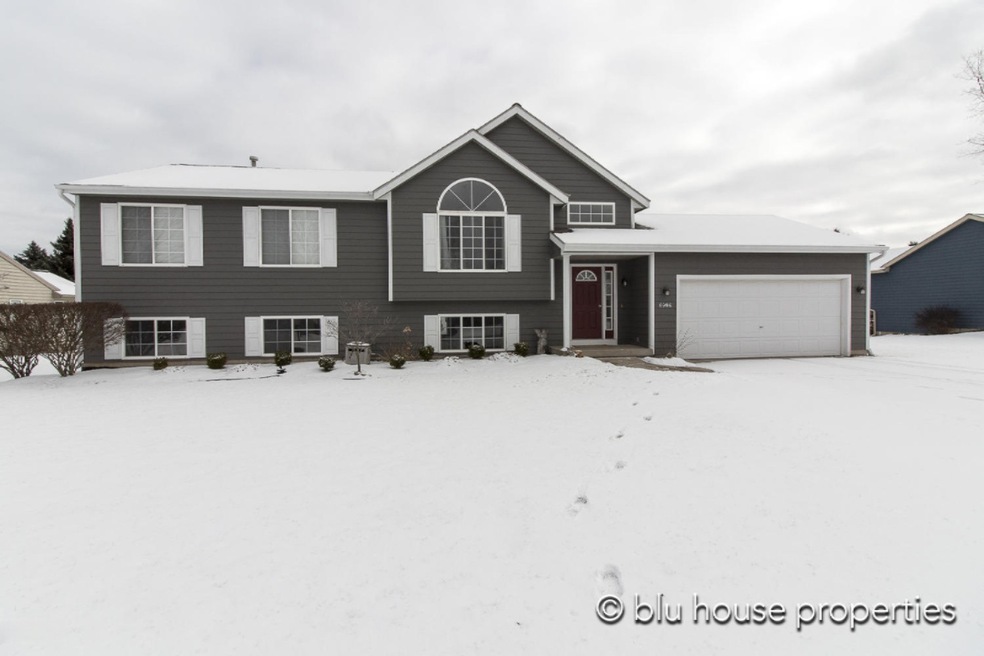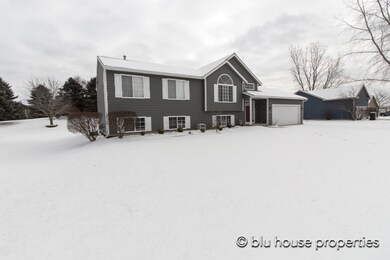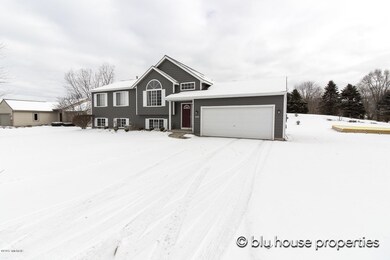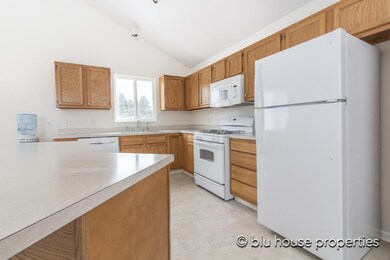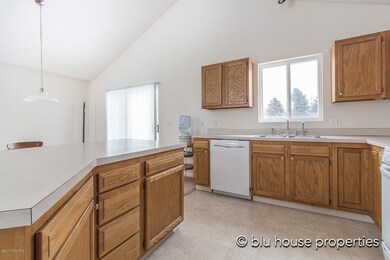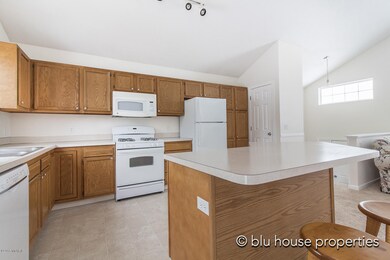
6996 Camelback Dr NE Unit 17 Rockford, MI 49341
Estimated Value: $352,714 - $428,000
Highlights
- Golf Course Community
- Recreation Room
- Living Room
- Lakes Elementary School Rated A
- 2 Car Attached Garage
- Forced Air Heating and Cooling System
About This Home
As of April 2017This 4 bedroom, 3 bathroom home in Rockford has been meticulously maintained and shines both inside and out. The main floor has soaring ceilings and embraces the open floor concept. The kitchen includes an island with a breakfast bar, perfect for entertaining. The dining area opens to the living room and also showcases glass sliders to the back deck, bringing the outside in. There are two bedrooms on the main floor in addition to the owner’s suite. The daylight lower level has an additional finished living area, bedroom and full bathroom, not to mention the laundry room and utilities. This home sits on a large lot, seconds away from the Cannon Trail. The package is made complete with the two car attached garage. Schedule your showings today!
Last Agent to Sell the Property
Amber Jones
Bluhouse Properties LLC - I Listed on: 03/02/2017
Home Details
Home Type
- Single Family
Est. Annual Taxes
- $2,100
Year Built
- Built in 1999
Lot Details
- 0.32 Acre Lot
- Lot Dimensions are 106x133
HOA Fees
- $100 Monthly HOA Fees
Parking
- 2 Car Attached Garage
Home Design
- Composition Roof
- Vinyl Siding
Interior Spaces
- 1-Story Property
- Living Room
- Dining Area
- Recreation Room
Kitchen
- Range
- Microwave
- Dishwasher
Bedrooms and Bathrooms
- 4 Bedrooms | 3 Main Level Bedrooms
- 3 Full Bathrooms
Laundry
- Laundry on main level
- Dryer
- Washer
Basement
- Basement Fills Entire Space Under The House
- 1 Bedroom in Basement
Utilities
- Forced Air Heating and Cooling System
- Heating System Uses Natural Gas
Community Details
Overview
- Association fees include water, trash, snow removal
Recreation
- Golf Course Community
Ownership History
Purchase Details
Home Financials for this Owner
Home Financials are based on the most recent Mortgage that was taken out on this home.Purchase Details
Home Financials for this Owner
Home Financials are based on the most recent Mortgage that was taken out on this home.Purchase Details
Purchase Details
Home Financials for this Owner
Home Financials are based on the most recent Mortgage that was taken out on this home.Purchase Details
Purchase Details
Purchase Details
Similar Homes in Rockford, MI
Home Values in the Area
Average Home Value in this Area
Purchase History
| Date | Buyer | Sale Price | Title Company |
|---|---|---|---|
| Foreman Rebecca M | $200,000 | Bridge Title Agency Llc | |
| Liscombe Christopher | $115,000 | Nta | |
| H & R Block Bank | $145,000 | None Available | |
| Willer Kyle | $163,000 | Title Pro Agency | |
| Deutsche Bank National Trust Co | $127,500 | None Available | |
| Strobel Todd | $179,900 | -- | |
| Holwerda Builders Llc | $27,500 | -- |
Mortgage History
| Date | Status | Borrower | Loan Amount |
|---|---|---|---|
| Open | Kilgore Rebecca M | $4,326 | |
| Open | Foreman Rebecca M | $196,377 | |
| Previous Owner | Liscombe Christopher | $119,025 | |
| Previous Owner | Willer Kyle | $130,400 |
Property History
| Date | Event | Price | Change | Sq Ft Price |
|---|---|---|---|---|
| 04/14/2017 04/14/17 | Sold | $200,000 | +0.1% | $81 / Sq Ft |
| 03/05/2017 03/05/17 | Pending | -- | -- | -- |
| 03/02/2017 03/02/17 | For Sale | $199,900 | -- | $81 / Sq Ft |
Tax History Compared to Growth
Tax History
| Year | Tax Paid | Tax Assessment Tax Assessment Total Assessment is a certain percentage of the fair market value that is determined by local assessors to be the total taxable value of land and additions on the property. | Land | Improvement |
|---|---|---|---|---|
| 2025 | $2,430 | $141,100 | $0 | $0 |
| 2024 | $2,430 | $130,400 | $0 | $0 |
| 2023 | $2,325 | $123,100 | $0 | $0 |
| 2022 | $3,264 | $105,800 | $0 | $0 |
| 2021 | $3,137 | $101,200 | $0 | $0 |
| 2020 | $2,151 | $101,800 | $0 | $0 |
| 2019 | $3,071 | $97,100 | $0 | $0 |
| 2018 | $3,106 | $94,300 | $44,800 | $49,500 |
| 2017 | $2,190 | $78,000 | $0 | $0 |
| 2016 | $2,097 | $77,700 | $0 | $0 |
| 2015 | -- | $77,700 | $0 | $0 |
| 2013 | -- | $74,800 | $0 | $0 |
Agents Affiliated with this Home
-
A
Seller's Agent in 2017
Amber Jones
Bluhouse Properties LLC - I
-
Laura Featherston

Buyer's Agent in 2017
Laura Featherston
Greenridge Realty (Summit)
(616) 974-6330
13 in this area
145 Total Sales
Map
Source: Southwestern Michigan Association of REALTORS®
MLS Number: 17008114
APN: 41-11-10-426-022
- 7644 Greenbrier Dr NE Unit 73
- 7645 Greenbrier Dr NE
- 7114 Pinehurst Dr NE
- 7867 Woodhurst Dr NE
- 7826 Woodhurst Dr NE
- 7855 Woodhurst Dr NE
- 7837 Woodhurst Dr NE
- 7849 Woodhurst Dr NE
- 6817 Martin View St NE
- 7630 Belding Rd NE
- 7474 Agawa Trail NE
- 6773 Kitson Dr NE
- 7438 Panners Lane Dr NE
- 6758 Summer Meadows Ct NE
- 7217 Davies Dr NE
- 8650 Belding Rd NE
- 8755 Belding Rd NE
- 7192 Wilkinson Dr NE
- 6635 Ramsdell Dr NE
- 6569 Ramsdell Dr NE
- 6996 Camelback Dr NE Unit 17
- 6992 Camelback Dr NE
- 7004 Camelback Dr NE
- 6999 Camelback Dr NE
- 6995 Camelback Dr NE Unit 10
- 7003 Camelback Dr NE
- 7003 Camelback Dr NE Unit 8
- 6988 Camelback Dr NE
- 6991 Camelback Dr NE
- 7007 Camelback Dr NE Unit 7
- 7008 Camelback Dr NE
- 6984 Camelback Dr NE Unit 14
- 6987 Camelback Dr NE Unit 12
- 7012 Camelback Dr NE
- 6983 Camelback Dr NE Unit 13
- 7011 Camelback Dr NE Unit 6
- 8016 Silverwick Ct NE
- 7105 Young Ave NE
- 8027 Silverwick Ct NE Unit 8037
- 8027 Silverwick Ct NE
