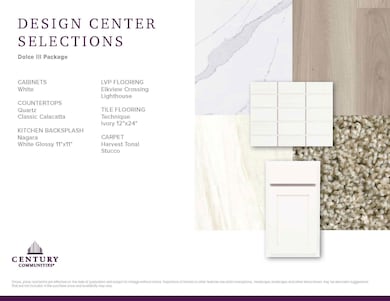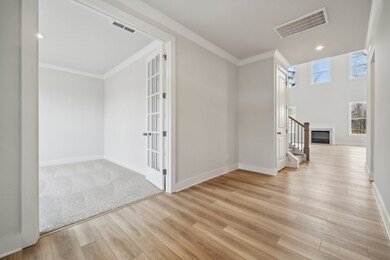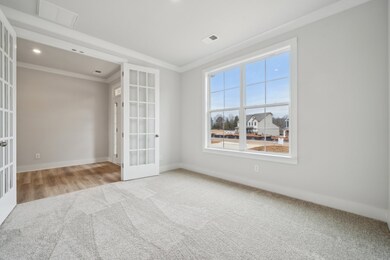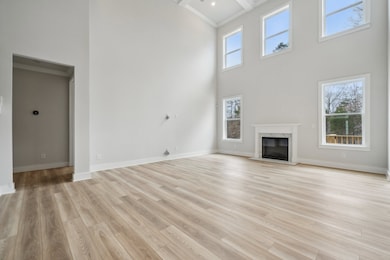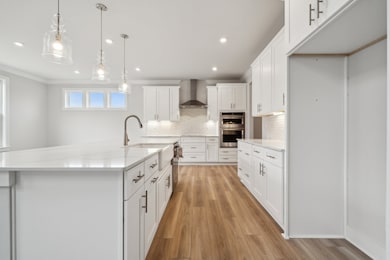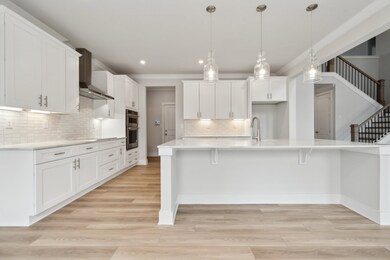
6997 Cobblefield Ln Denver, NC 28037
Estimated payment $4,577/month
Highlights
- New Construction
- Sherrills Ford Elementary School Rated A-
- Interior Lot
About This Home
Interior photos are representative. The attractive Townsend Plan centers around an immense family room that’s ideal for gathering and entertaining, steps away from a dining area and an open kitchen with a center island and a walk-in pantry. The expansive owner’s suite is adjacent, offering a walk-in closet and a private bath with dual vanities. You’ll find two baths and three additional bedrooms upstairs, each boasting a walk-in closet. A versatile loft space completes the home. Includes a 2-bay garage. Electric Fireplace in Family Room Covered Patio Game Room Electric Gourmet Kitchen Judges Panel Per Designated Locations Drop in Laundry Sink with Base Cabinet
Home Details
Home Type
- Single Family
Lot Details
- Interior Lot
Parking
- 2 Car Garage
Home Design
- New Construction
- Quick Move-In Home
- Townsend Plan
Interior Spaces
- 3,923 Sq Ft Home
- 2-Story Property
Bedrooms and Bathrooms
- 4 Bedrooms
- 4 Full Bathrooms
Community Details
Overview
- Built by Century Communities
- Cobblestone Subdivision
Sales Office
- Cobblefield Lane
- Denver, NC 28037
- 704-930-0604
Office Hours
- Sun 1 - 6 Mon 1 - 6 Tue 10 - 6 Wed 10 - 6 Thu 10 - 6 Fri 10 - 6 Sat 10 - 6
Map
Similar Homes in Denver, NC
Home Values in the Area
Average Home Value in this Area
Purchase History
| Date | Type | Sale Price | Title Company |
|---|---|---|---|
| Warranty Deed | $1,068,000 | None Listed On Document | |
| Special Warranty Deed | $630,000 | None Listed On Document | |
| Special Warranty Deed | $1,520 | None Listed On Document | |
| Special Warranty Deed | $760,000 | None Listed On Document | |
| Warranty Deed | $440,000 | None Listed On Document |
Property History
| Date | Event | Price | Change | Sq Ft Price |
|---|---|---|---|---|
| 07/16/2025 07/16/25 | Price Changed | $699,990 | -2.8% | $178 / Sq Ft |
| 04/18/2025 04/18/25 | Price Changed | $719,990 | +1.4% | $184 / Sq Ft |
| 04/06/2025 04/06/25 | Price Changed | $709,990 | +3.6% | $181 / Sq Ft |
| 03/07/2025 03/07/25 | Price Changed | $684,990 | -3.5% | $175 / Sq Ft |
| 02/28/2025 02/28/25 | Price Changed | $709,990 | -6.8% | $181 / Sq Ft |
| 02/21/2025 02/21/25 | Price Changed | $761,835 | +5.1% | $194 / Sq Ft |
| 01/31/2025 01/31/25 | Price Changed | $724,990 | -1.4% | $185 / Sq Ft |
| 01/10/2025 01/10/25 | Price Changed | $734,990 | -4.5% | $187 / Sq Ft |
| 11/15/2024 11/15/24 | Price Changed | $769,990 | -1.9% | $196 / Sq Ft |
| 10/24/2024 10/24/24 | Price Changed | $784,990 | -4.8% | $200 / Sq Ft |
| 10/18/2024 10/18/24 | Price Changed | $824,990 | 0.0% | $210 / Sq Ft |
| 10/18/2024 10/18/24 | Price Changed | $824,590 | +2.6% | $210 / Sq Ft |
| 09/11/2024 09/11/24 | Price Changed | $803,590 | -0.6% | $205 / Sq Ft |
| 08/06/2024 08/06/24 | For Sale | $808,235 | -- | $206 / Sq Ft |
- Cobblefield Ln
- Cobblefield Ln
- 6804 Lineberger Rd
- 7358 Bay Cove Ct
- 4487 Catawba Burris Rd
- 7300 Bay Cove Ct
- 6644 Goose Point Dr
- 6530 Fly A Way Dr
- 7282 James Ct
- 4886 Emma Love Ln
- 4880 Emma Love Ln
- 7322 Bay Ridge Dr
- 6719 Love Point Rd
- 4660 Gold Finch Dr
- 4909 Emma Love Ln
- 4642 Gold Finch Dr
- 4552 Sawgrass Ct
- 4616 Gold Finch Dr
- 4786 Heather Ln
- 7750 Bankhead Rd
- 4646 Kobus Ct Unit 52
- 4757 Anise Cir Unit 33
- 4751 Anise Cir Unit 34
- 4739 Anise Cir Unit 36
- 4622 Kobus Ct Unit 48
- 4733 Anise Cir Unit 37
- 4610 Kobus Ct Unit 46
- 4727 Anise Cir Unit 38
- 4625 Kobus Ct Unit 74
- 4721 Anise Cir Unit 39
- 4712 Anise Cir Unit 19
- 4715 Anise Cir Unit 40
- 4592 Kobus Ct Unit 43
- 4709 Anise Cir Unit 41
- 6697 Star Dr Unit 17
- 6701 Star Dr Unit 16
- 4703 Anise Cir Unit 42
- 6668 Star Dr Unit 10
- 6674 Star Dr Unit 11
- 6680 Star Dr Unit 12

