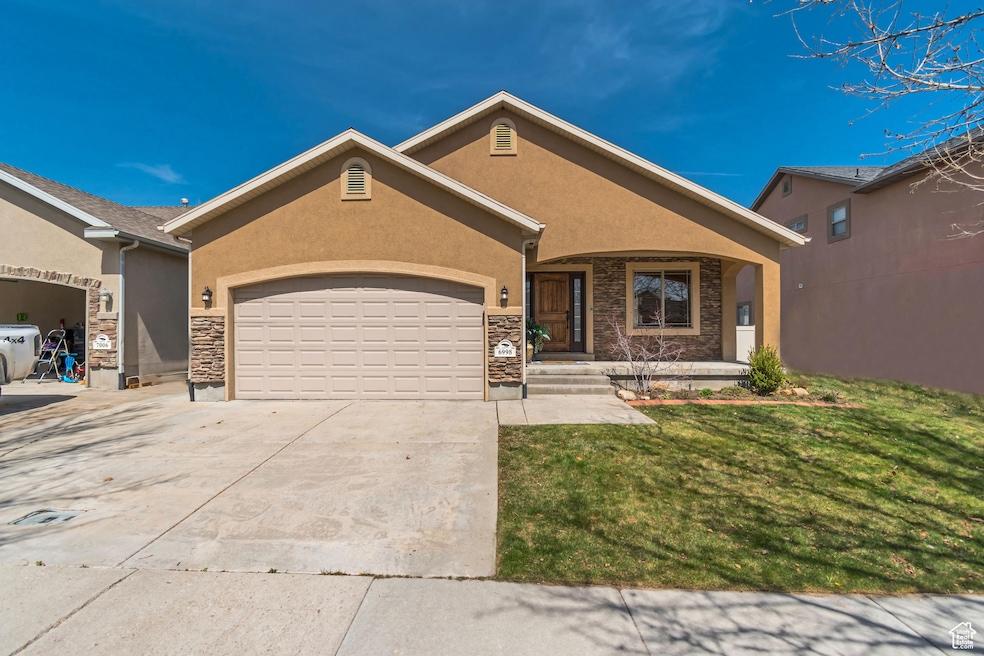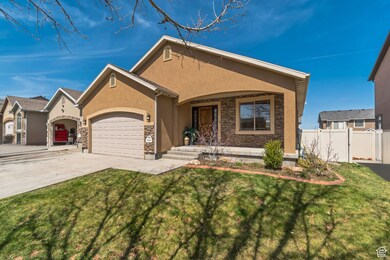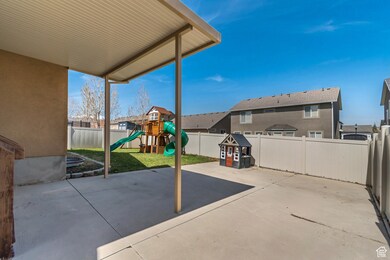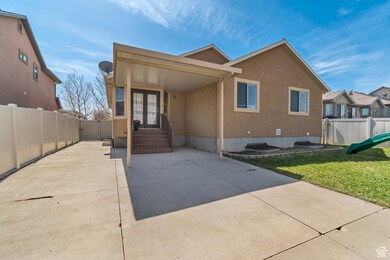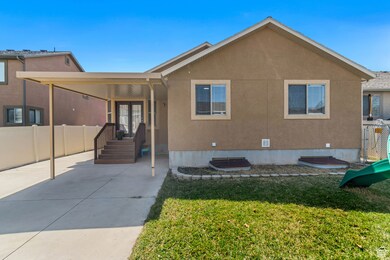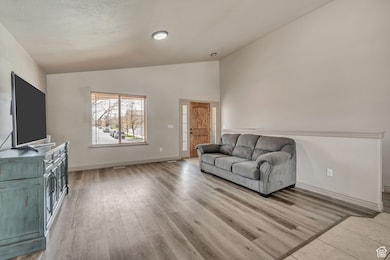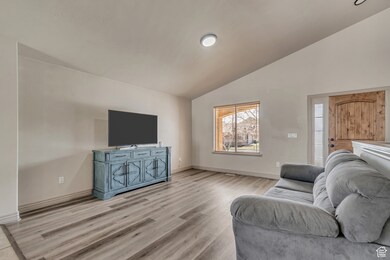
6998 W Saw Timber Way West Jordan, UT 84081
Jordan Hills NeighborhoodEstimated payment $3,382/month
Highlights
- Vaulted Ceiling
- Main Floor Primary Bedroom
- No HOA
- Rambler Architecture
- Hydromassage or Jetted Bathtub
- Covered patio or porch
About This Home
Welcome to your new home!! This home is turnkey and ready for you to move right in with 5 bedrooms and 3 bathrooms, open floor plan with wonderful vaulted ceilings. It also comes with a Ring doorbell and Ecobee thermostat to help keep your home comfortable all year round. The basement is finished and features a kitchenette with a spacious pantry and a large family room area. This home faces South which is a big plus in Utah for those winter days and is located in a great neighborhood (one of the many things the seller will really miss)! Come see for yourself - you won't be disappointed! Square footage figures are provided as a courtesy estimate only and were obtained from tax records. Buyer is advised to obtain an independent measurement.
Listing Agent
Tamara Boiteux
Red Cliffs Real Estate License #6171452
Home Details
Home Type
- Single Family
Est. Annual Taxes
- $2,812
Year Built
- Built in 2006
Lot Details
- 4,792 Sq Ft Lot
- Property is Fully Fenced
- Landscaped
- Sprinkler System
- Property is zoned Single-Family
Parking
- 2 Car Attached Garage
- 3 Open Parking Spaces
Home Design
- Rambler Architecture
- Stone Siding
- Stucco
Interior Spaces
- 2,684 Sq Ft Home
- 2-Story Property
- Wet Bar
- Vaulted Ceiling
- Ceiling Fan
- Double Pane Windows
- Blinds
- Basement Fills Entire Space Under The House
Kitchen
- Gas Range
- Microwave
- Disposal
Flooring
- Carpet
- Tile
- Vinyl
Bedrooms and Bathrooms
- 5 Bedrooms | 3 Main Level Bedrooms
- Primary Bedroom on Main
- Walk-In Closet
- 3 Full Bathrooms
- Hydromassage or Jetted Bathtub
Outdoor Features
- Covered patio or porch
- Play Equipment
Schools
- Oakcrest Elementary School
- Copper Hills High School
Utilities
- Forced Air Heating and Cooling System
- Natural Gas Connected
Community Details
- No Home Owners Association
- Sycamores Subdivision
Listing and Financial Details
- Exclusions: Dryer, Gas Grill/BBQ, Refrigerator, Washer, Workbench
- Assessor Parcel Number 20-34-127-007
Map
Home Values in the Area
Average Home Value in this Area
Tax History
| Year | Tax Paid | Tax Assessment Tax Assessment Total Assessment is a certain percentage of the fair market value that is determined by local assessors to be the total taxable value of land and additions on the property. | Land | Improvement |
|---|---|---|---|---|
| 2023 | $2,812 | $531,200 | $92,000 | $439,200 |
| 2022 | $3,015 | $537,800 | $90,200 | $447,600 |
| 2021 | $2,373 | $385,400 | $71,500 | $313,900 |
| 2020 | $2,081 | $317,200 | $71,500 | $245,700 |
| 2019 | $2,040 | $304,800 | $71,500 | $233,300 |
| 2018 | $1,907 | $282,700 | $69,400 | $213,300 |
| 2017 | $1,792 | $264,400 | $69,400 | $195,000 |
| 2016 | $1,685 | $233,600 | $69,400 | $164,200 |
| 2015 | $1,569 | $212,100 | $70,700 | $141,400 |
| 2014 | $1,502 | $199,900 | $67,400 | $132,500 |
Property History
| Date | Event | Price | Change | Sq Ft Price |
|---|---|---|---|---|
| 04/15/2025 04/15/25 | Pending | -- | -- | -- |
| 04/11/2025 04/11/25 | For Sale | $565,000 | -- | $211 / Sq Ft |
Deed History
| Date | Type | Sale Price | Title Company |
|---|---|---|---|
| Warranty Deed | -- | Cottonwood Title | |
| Interfamily Deed Transfer | -- | Meridian Title | |
| Special Warranty Deed | $214,500 | United Title Services | |
| Trustee Deed | $249,089 | Inwest Title Services | |
| Warranty Deed | -- | Accommodation | |
| Warranty Deed | -- | Accommodation | |
| Warranty Deed | -- | Integrated Title Ins Service | |
| Warranty Deed | -- | Integrated Title Ins Svcs | |
| Warranty Deed | -- | Integrated Title Ins Svcs | |
| Special Warranty Deed | -- | Metro National Title |
Mortgage History
| Date | Status | Loan Amount | Loan Type |
|---|---|---|---|
| Open | $362,700 | New Conventional | |
| Previous Owner | $232,000 | New Conventional | |
| Previous Owner | $229,191 | FHA | |
| Previous Owner | $211,379 | FHA | |
| Previous Owner | $210,614 | FHA | |
| Previous Owner | $224,000 | Purchase Money Mortgage | |
| Previous Owner | $168,000 | Construction | |
| Previous Owner | $1,031,000 | Construction |
Similar Homes in West Jordan, UT
Source: UtahRealEstate.com
MLS Number: 2076785
APN: 20-34-127-007-0000
- 6998 W Saw Timber Way
- 7989 S Bury Rd
- 7886 S Fauna Ln
- 7906 S Gaea Ct
- 7054 Owens View Way Unit 215
- 6854 W Callery Ln
- 6837 W Bottlebrush Ln
- 7607 S Bear Gulch Rd
- 7164 W Iron Spring Ln
- 7627 S Dead Ox Pass Rd
- 7934 S Red Baron Ln
- 7106 W 7800 S Unit 250
- 7717 Yellowwood Ln
- 8017 S Red Baron Ln Unit 120
- 6638 W Braeburn Way
- 6797 W Valley Maple Dr
- 7991 S Ambrosia Ln
- 8342 Oak Vista Dr
- 6628 W Scarlet Oak Dr
- 7547 W Abbotsbury Ln
