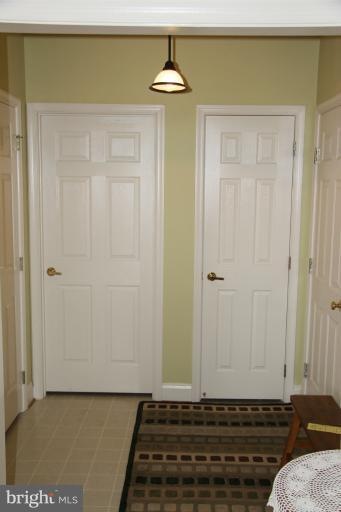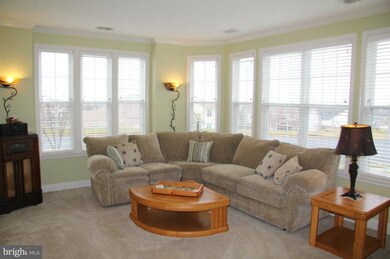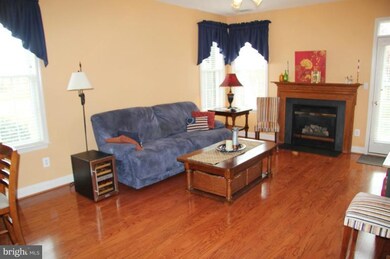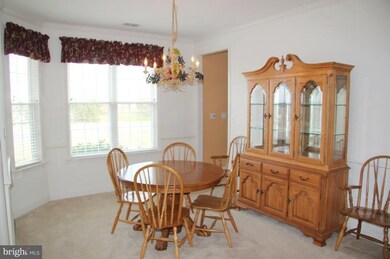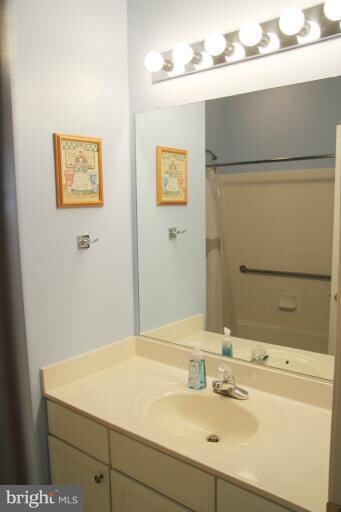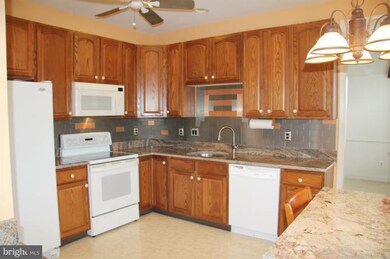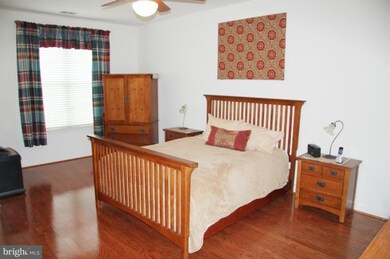
6998 Walnut Hill Dr Gainesville, VA 20155
Heritage Hunt NeighborhoodEstimated Value: $540,380 - $580,000
Highlights
- Bar or Lounge
- Senior Community
- Clubhouse
- Fitness Center
- Gated Community
- Contemporary Architecture
About This Home
As of February 2012Stunning Turnberry model - the largest villa at Heritage Hunt - in absolutely pristine condition with lots of upgrades! Recently installed granite counters & stainless steel sink with custom back splash in the kitchen* hardwood floors in Family Room/Master Bedroom plus hall and foyer * Premiere lot with fantastic views of Bull Run Mountain* Truly a must see home!
Last Agent to Sell the Property
Real Broker, LLC License #0225070842 Listed on: 01/25/2012

Townhouse Details
Home Type
- Townhome
Est. Annual Taxes
- $3,711
Year Built
- Built in 1999
Lot Details
- 4,813 Sq Ft Lot
- 1 Common Wall
HOA Fees
- $250 Monthly HOA Fees
Parking
- 2 Car Attached Garage
- Front Facing Garage
- Garage Door Opener
Home Design
- Contemporary Architecture
- Brick Exterior Construction
Interior Spaces
- 1,914 Sq Ft Home
- Property has 1 Level
- Chair Railings
- Crown Molding
- Ceiling Fan
- Fireplace Mantel
- Window Treatments
- Entrance Foyer
- Family Room Off Kitchen
- Living Room
- Dining Room
- Den
- Wood Flooring
- Attic
Kitchen
- Breakfast Area or Nook
- Eat-In Kitchen
- Electric Oven or Range
- Microwave
- Ice Maker
- Dishwasher
- Upgraded Countertops
- Disposal
Bedrooms and Bathrooms
- 2 Main Level Bedrooms
- En-Suite Primary Bedroom
- En-Suite Bathroom
- 2 Full Bathrooms
Laundry
- Laundry Room
- Dryer
- Washer
Accessible Home Design
- Grab Bars
- Halls are 36 inches wide or more
- Doors swing in
- More Than Two Accessible Exits
- Level Entry For Accessibility
Utilities
- Forced Air Heating and Cooling System
- Electric Water Heater
Listing and Financial Details
- Home warranty included in the sale of the property
- Tax Lot 7
- Assessor Parcel Number 210549
Community Details
Overview
- Senior Community
- Association fees include cable TV, management, pool(s), recreation facility, reserve funds, road maintenance, trash
- Heritage Hunt Subdivision, Turnberry Floorplan
- The community has rules related to recreational equipment, alterations or architectural changes, parking rules, no recreational vehicles, boats or trailers
Amenities
- Common Area
- Clubhouse
- Billiard Room
- Community Center
- Meeting Room
- Community Dining Room
- Art Studio
- Community Library
- Bar or Lounge
- Elevator
Recreation
- Golf Course Membership Available
- Tennis Courts
- Fitness Center
- Community Indoor Pool
- Putting Green
Security
- Security Service
- Gated Community
Ownership History
Purchase Details
Home Financials for this Owner
Home Financials are based on the most recent Mortgage that was taken out on this home.Purchase Details
Home Financials for this Owner
Home Financials are based on the most recent Mortgage that was taken out on this home.Purchase Details
Similar Homes in Gainesville, VA
Home Values in the Area
Average Home Value in this Area
Purchase History
| Date | Buyer | Sale Price | Title Company |
|---|---|---|---|
| Mcbride Pamela J | $310,500 | Stewart Title Guaranty Co | |
| Davis Russell V | $300,000 | None Available | |
| Bloom Alvin | $237,185 | -- |
Mortgage History
| Date | Status | Borrower | Loan Amount |
|---|---|---|---|
| Open | Mcbride Pamela J | $25,000 | |
| Closed | Mcbride Pamela J | $117,500 | |
| Previous Owner | Davis Russell V | $296,013 |
Property History
| Date | Event | Price | Change | Sq Ft Price |
|---|---|---|---|---|
| 02/29/2012 02/29/12 | Sold | $310,500 | -4.5% | $162 / Sq Ft |
| 02/04/2012 02/04/12 | Pending | -- | -- | -- |
| 01/25/2012 01/25/12 | For Sale | $325,000 | -- | $170 / Sq Ft |
Tax History Compared to Growth
Tax History
| Year | Tax Paid | Tax Assessment Tax Assessment Total Assessment is a certain percentage of the fair market value that is determined by local assessors to be the total taxable value of land and additions on the property. | Land | Improvement |
|---|---|---|---|---|
| 2024 | $4,626 | $465,200 | $126,700 | $338,500 |
| 2023 | $4,704 | $452,100 | $121,700 | $330,400 |
| 2022 | $4,805 | $425,200 | $113,800 | $311,400 |
| 2021 | $4,802 | $393,300 | $104,700 | $288,600 |
| 2020 | $5,617 | $362,400 | $100,000 | $262,400 |
| 2019 | $5,374 | $346,700 | $98,600 | $248,100 |
| 2018 | $3,971 | $328,900 | $94,100 | $234,800 |
| 2017 | $3,947 | $319,400 | $91,700 | $227,700 |
| 2016 | $3,828 | $312,600 | $97,700 | $214,900 |
| 2015 | $3,659 | $322,000 | $92,700 | $229,300 |
| 2014 | $3,659 | $292,100 | $83,000 | $209,100 |
Agents Affiliated with this Home
-
Robyn Burdett

Seller's Agent in 2012
Robyn Burdett
Real Broker, LLC
(703) 967-5899
54 Total Sales
-
Andrea Dugan

Buyer's Agent in 2012
Andrea Dugan
Century 21 Redwood Realty
(703) 728-0231
6 Total Sales
Map
Source: Bright MLS
MLS Number: 1003830920
APN: 7397-87-9687
- 6938 Netherstone Ct
- 7055 Heritage Hunt Dr Unit 201
- 7065 Heritage Hunt Dr Unit 201
- 13685 Paddock Ct
- 6916 Tred Avon Place
- 6769 Arthur Hills Dr
- 13853 Crabtree Way
- 6764 Derby Run Way
- 13602 Ryton Ridge Ln
- 6848 Tred Avon Place
- 6805 Tred Avon Place
- 6828 Tred Avon Place
- 14064 Breeders Cup Dr
- 7007 Trek Way
- 14036 Cannondale Way
- 13997 Cannondale Way
- 13915 Gary Fisher Trail
- 13882 Cinch Ln
- 14123 Haro Trail
- 14184 Haro Trail
- 6998 Walnut Hill Dr
- 6996 Walnut Hill Dr
- 6994 Walnut Hill Dr
- 17680 Glass Ridge Place
- 7010 Walnut Hill Dr
- 17678 Glass Ridge Place
- 7012 Walnut Hill Dr
- 17676 Glass Ridge Place
- 17699 Glass Ridge Place
- 6935 Cumberstone Place
- 17683 Glass Ridge Place
- 17685 Glass Ridge Place
- 17681 Glass Ridge Place
- 17663 Glass Ridge Place
- 6933 Cumberstone Place
- 17674 Glass Ridge Place
- 7016 Walnut Hill Dr
- 6931 Cumberstone Place
- 17661 Glass Ridge Place
- 6941 Cumberstone Place
