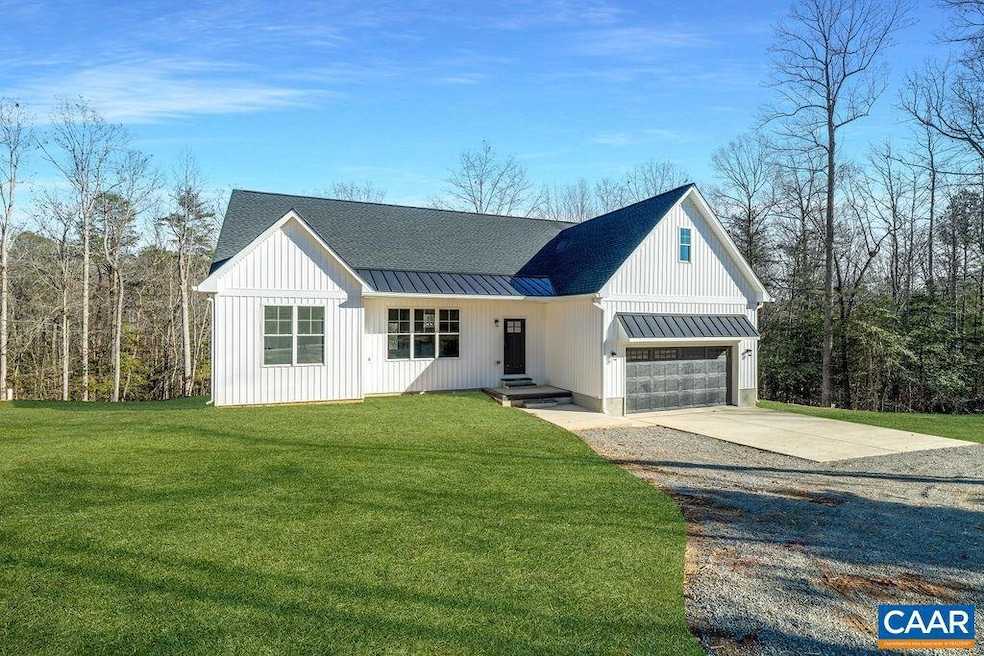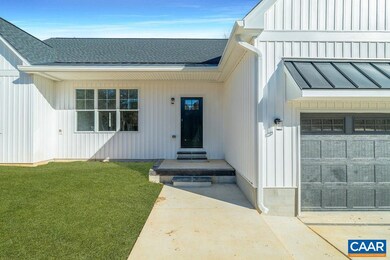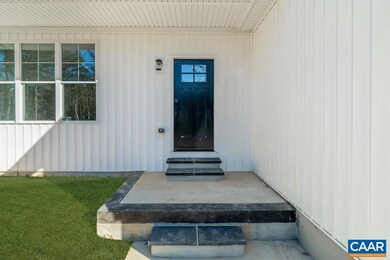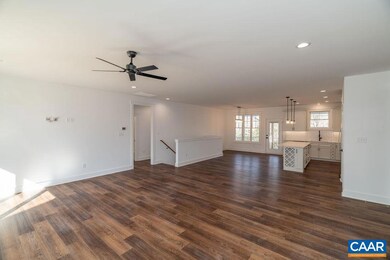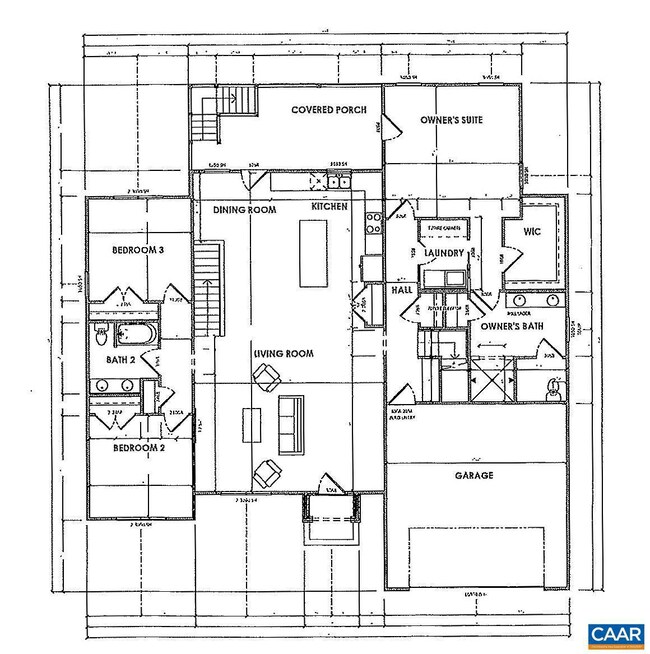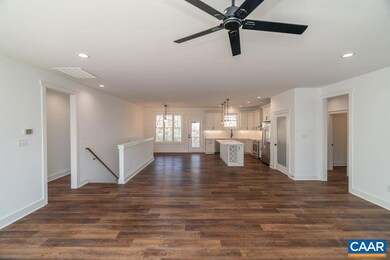
6D Frays Mill Rd Advance Mills, VA 22968
Estimated payment $5,880/month
Highlights
- New Construction
- View of Trees or Woods
- Main Floor Bedroom
- Journey Middle School Rated A-
- Partially Wooded Lot
- Ceiling height of 9 feet or more
About This Home
++ CUSTOM HOME IN NORTHERN ALBEMARLE COUNTY++ Proposed-To-Be-Built by a custom home builder with particular expertise & focus on - adaptable/age-in-place /multi-generational homes. On 7.22 acre partially wooded lot, a 1-LEVEL LIVING (1-1/2 story), open floor-plan residence. 3 bedrooms / 2 full baths & 1 half-bath. Over 2100 finished sq.ft. - with 2nd floor unfinished area for customization - PLUS a covered rear porch! ** 1% BUILDER CONTRIBUTION towards MORTGAGE RATE BUYDOWN or towards CLOSING COSTS. ** With the goal of a completed residence meeting your specific wants & needs, you will experience a COLLABORATIVE DESIGN/BUILD PROCESS with this Class A licensed builder. * NOTE: All PHOTOS are of a SIMILAR home*,Granite Counter,Painted Cabinets,Wood Cabinets,Fireplace in Great Room
Listing Agent
HOWARD HANNA ROY WHEELER REALTY - CHARLOTTESVILLE License #0225074616[3725] Listed on: 04/06/2025

Co-Listing Agent
HOWARD HANNA ROY WHEELER REALTY - CHARLOTTESVILLE License #0225029135[1276]
Home Details
Home Type
- Single Family
Year Built
- Built in 2025 | New Construction
Lot Details
- 7.22 Acre Lot
- Open Lot
- Partially Wooded Lot
Property Views
- Woods
- Garden
Home Design
- Slab Foundation
- Architectural Shingle Roof
- Composition Roof
- Vinyl Siding
Interior Spaces
- Property has 1.5 Levels
- Ceiling height of 9 feet or more
- Gas Fireplace
- Low Emissivity Windows
- Vinyl Clad Windows
- Insulated Windows
- Double Hung Windows
- Window Screens
- Living Room
- Dining Room
- Den
- Carpet
Bedrooms and Bathrooms
- 4 Bedrooms | 3 Main Level Bedrooms
- En-Suite Bathroom
- 2.5 Bathrooms
Laundry
- Laundry Room
- Washer and Dryer Hookup
Home Security
- Carbon Monoxide Detectors
- Fire and Smoke Detector
Eco-Friendly Details
- Energy-Efficient Appliances
Schools
- Broadus Wood Elementary School
- Albemarle High School
Utilities
- No Cooling
- Heat Pump System
- Heating System Powered By Owned Propane
- Underground Utilities
- Well
- Septic Tank
Community Details
- No Home Owners Association
- Custom 1 Level Community
Map
Home Values in the Area
Average Home Value in this Area
Property History
| Date | Event | Price | Change | Sq Ft Price |
|---|---|---|---|---|
| 04/06/2025 04/06/25 | For Sale | $899,900 | -- | $424 / Sq Ft |
Similar Homes in Advance Mills, VA
Source: Bright MLS
MLS Number: 662826
- Lot 6H Frays Mill Rd
- Lot 6G Frays Mill Rd
- Lot 6F Frays Mill Rd
- 6E Frays Mill Rd
- 6C Frays Mill Rd
- 6B Frays Mill Rd
- TBD Frays Mill Rd Unit 5 & 6
- TBD Frays Mill Rd
- TBD Frays Mill Rd Unit 1 ,2, & 3
- TBD Frays Mill Rd Unit 1 & 2
- Lot 1 Frays Mill Rd
- Lot 6 Frays Mill Rd
- Lot 5 Frays Mill Rd
- Lot 2 Frays Mill Rd
- Lot 3 Frays Mill Rd
- TBD 1 Frays Mill Rd
- TBD 3 Frays Mill Rd
- TBD 5 Frays Mill Rd
- 6039 Seminole Trail
- 4740 Bluejay Way
- 2197 Silkwood Ct
- 807 Wesley Ln Unit A
- 828 Wesley Ln Unit B
- 100 Terrace Greene Cir
- 2065 Elm Tree Ct
- 152 Shady Grove Rd
- 61 Shady Grove Cir
- 204 Shady Grove Rd
- 3967 Riverview Ln Unit B
- 5025 Huntly Ridge St
- 3437 Thicket Run Place
- 105 Deerwood Rd Unit B
- 3548 Grand Forks Blvd
- 134 Deerwood Dr
- 3400 Moubry Ln
- 2390 Abington Dr
- 2016 Landon Ln
- 1942 Lois Ln
