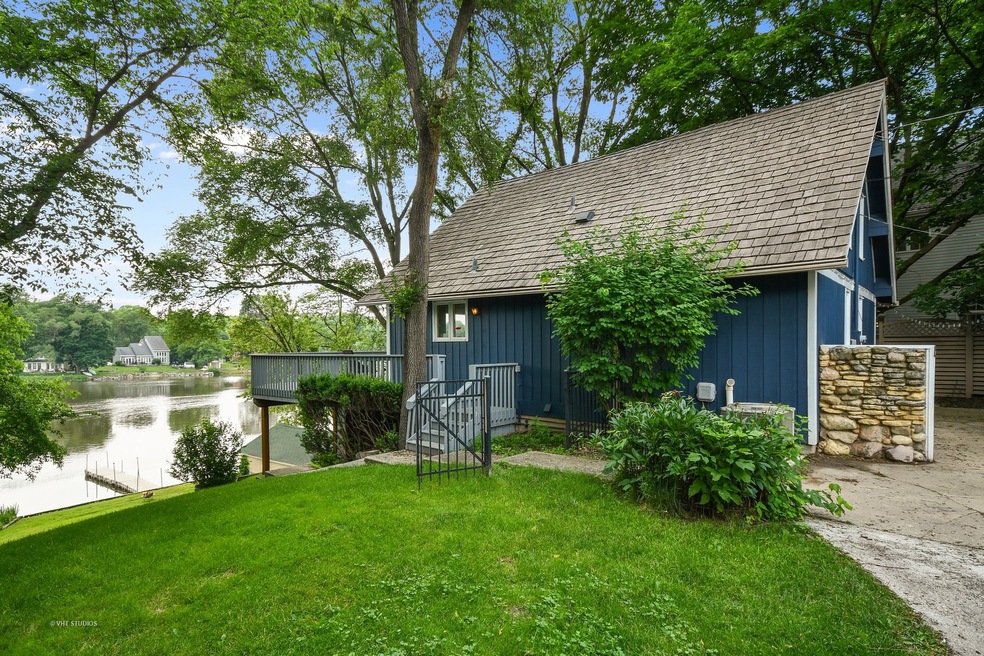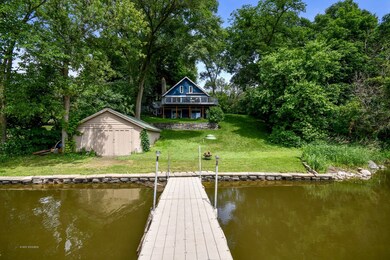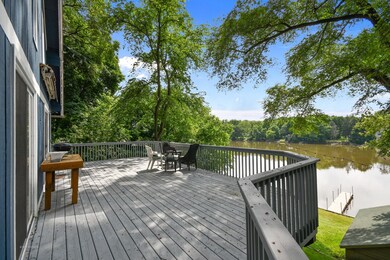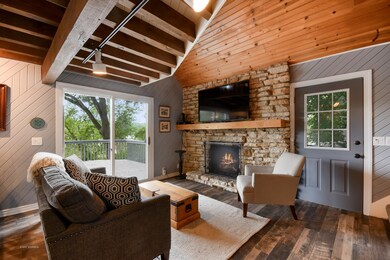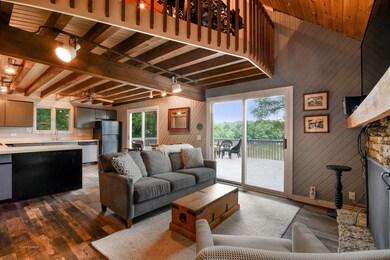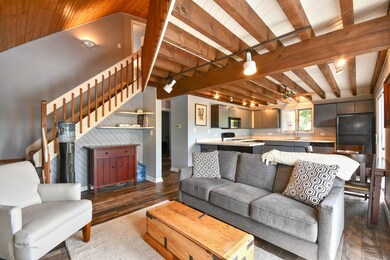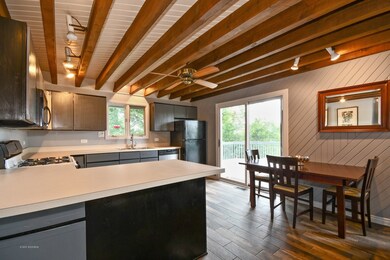
6N098 Riverside Dr Saint Charles, IL 60174
Fox River Heights NeighborhoodEstimated Value: $478,000 - $642,000
Highlights
- Boat Slip
- Second Kitchen
- Deck
- Anderson Elementary School Rated A
- River Front
- Vaulted Ceiling
About This Home
As of September 2018Incredible opportunity to get an "affordable" river front property. Beautiful views year around! Boat house and dock. This home offers 4 bedrooms, 3 baths, 2 fireplaces, an expansive deck and a walk out lower level. There is a bedroom and full bath on each level! The home has been stained or repainted inside and out. Two of baths have been completely updated. Flooring on the main level and lower level has been replaced. Detached 2+ car garage. Great location. St. Charles schools.
Last Agent to Sell the Property
Baird & Warner Fox Valley - Geneva License #471001715 Listed on: 06/21/2018

Last Buyer's Agent
Berkshire Hathaway HomeServices Starck Real Estate License #475166164

Home Details
Home Type
- Single Family
Est. Annual Taxes
- $9,158
Year Built
- 1976
Lot Details
- River Front
Parking
- Detached Garage
- Garage Transmitter
- Garage Door Opener
- Driveway
- Parking Included in Price
- Garage Is Owned
Home Design
- Cottage
- Slab Foundation
- Asphalt Shingled Roof
- Wood Shingle Roof
- Cedar
- Limestone
Interior Spaces
- Vaulted Ceiling
- Gas Log Fireplace
- Loft
- Storage Room
- Water Views
Kitchen
- Second Kitchen
- Breakfast Bar
- Oven or Range
- Microwave
- Dishwasher
Bedrooms and Bathrooms
- Main Floor Bedroom
- Primary Bathroom is a Full Bathroom
- In-Law or Guest Suite
- Bathroom on Main Level
Laundry
- Dryer
- Washer
Finished Basement
- Exterior Basement Entry
- Finished Basement Bathroom
Outdoor Features
- Boat Slip
- Deck
- Patio
Utilities
- Forced Air Heating and Cooling System
- Heating System Uses Gas
- Water Rights
- Well
- Private or Community Septic Tank
Listing and Financial Details
- $4,500 Seller Concession
Ownership History
Purchase Details
Home Financials for this Owner
Home Financials are based on the most recent Mortgage that was taken out on this home.Purchase Details
Home Financials for this Owner
Home Financials are based on the most recent Mortgage that was taken out on this home.Purchase Details
Purchase Details
Purchase Details
Home Financials for this Owner
Home Financials are based on the most recent Mortgage that was taken out on this home.Purchase Details
Home Financials for this Owner
Home Financials are based on the most recent Mortgage that was taken out on this home.Similar Homes in the area
Home Values in the Area
Average Home Value in this Area
Purchase History
| Date | Buyer | Sale Price | Title Company |
|---|---|---|---|
| Nolan Bradley | $370,000 | Golbal American Title | |
| Everhardus John C | $322,000 | Chicago Title Ins Co | |
| Fnbc Trust Co | -- | None Available | |
| Ervin Rosemary P | -- | -- | |
| Ervin Roger N | $225,000 | Chicago Title Insurance Co | |
| Gallagher A Jay | $210,500 | Fox Title Company |
Mortgage History
| Date | Status | Borrower | Loan Amount |
|---|---|---|---|
| Open | Nolan Bradley T | $351,000 | |
| Previous Owner | Nolan Bradley | $351,500 | |
| Previous Owner | Everhardus John C | $315,400 | |
| Previous Owner | Ervin Roger N | $191,250 | |
| Previous Owner | Gallagher A Jay | $189,500 |
Property History
| Date | Event | Price | Change | Sq Ft Price |
|---|---|---|---|---|
| 09/07/2018 09/07/18 | Sold | $370,000 | 0.0% | $269 / Sq Ft |
| 07/12/2018 07/12/18 | Pending | -- | -- | -- |
| 07/11/2018 07/11/18 | Off Market | $370,000 | -- | -- |
| 06/21/2018 06/21/18 | For Sale | $365,000 | -- | $265 / Sq Ft |
Tax History Compared to Growth
Tax History
| Year | Tax Paid | Tax Assessment Tax Assessment Total Assessment is a certain percentage of the fair market value that is determined by local assessors to be the total taxable value of land and additions on the property. | Land | Improvement |
|---|---|---|---|---|
| 2023 | $9,158 | $128,833 | $56,661 | $72,172 |
| 2022 | $9,096 | $124,919 | $59,028 | $65,891 |
| 2021 | $8,574 | $119,072 | $56,265 | $62,807 |
| 2020 | $8,514 | $116,852 | $55,216 | $61,636 |
| 2019 | $8,359 | $114,539 | $54,123 | $60,416 |
| 2018 | $7,542 | $103,712 | $52,064 | $51,648 |
| 2017 | $7,812 | $100,166 | $50,284 | $49,882 |
| 2016 | $7,762 | $91,072 | $48,518 | $42,554 |
| 2015 | -- | $87,671 | $47,995 | $39,676 |
| 2014 | -- | $80,119 | $47,995 | $32,124 |
| 2013 | -- | $88,065 | $48,475 | $39,590 |
Agents Affiliated with this Home
-
Tod Turriff

Seller's Agent in 2018
Tod Turriff
Baird Warner
(630) 726-0162
34 Total Sales
-
Trevor Wilson

Buyer's Agent in 2018
Trevor Wilson
Berkshire Hathaway HomeServices Starck Real Estate
(815) 245-0786
4 Total Sales
Map
Source: Midwest Real Estate Data (MRED)
MLS Number: MRD09986460
APN: 09-10-379-011
- 6N362 Riverside Dr
- 35W768 Wood Ln
- 5N770 Pearson Dr
- 4009 Faith Ln
- 4032 Faith Ln
- 4016 Faith Ln
- Lot 6 May Ln
- 4156 Meadow View Dr
- 6N691 State Route 31
- 860 Reserve Dr
- 35W343 Riverside Dr
- 34W789 S James Dr
- 3009 Fox Glen Ct
- 821 Fox Glen Dr
- 6N853 State Route 31
- 6N510 Sycamore Ave
- Lot 5 Illinois St
- 36W172 Silver Glen Ct
- 6N365 Whitmore Cir Unit A
- 5N024 Il Route 31
- 6N098 Riverside Dr
- 6N104 Riverside Dr
- 6N074 Riverside Dr
- 7N051 Maple Ave
- 6N124 Riverside Dr
- 6N064 Riverside Dr
- 6N134 Riverside Dr
- 6N115 Riverside Dr
- 6N056 Riverside Dr
- 6N142 Riverside Dr
- 6N067 Riverside Dr
- 6N150 Riverside Dr
- 6N038 Riverside Dr
- 35W517 Elmwood Ave
- 6N160 Riverside Dr
- 6N028 Riverside Dr
- 35W503 Maple Ave
- 6N170 Riverside Dr
- 35W496 Maple Ave
