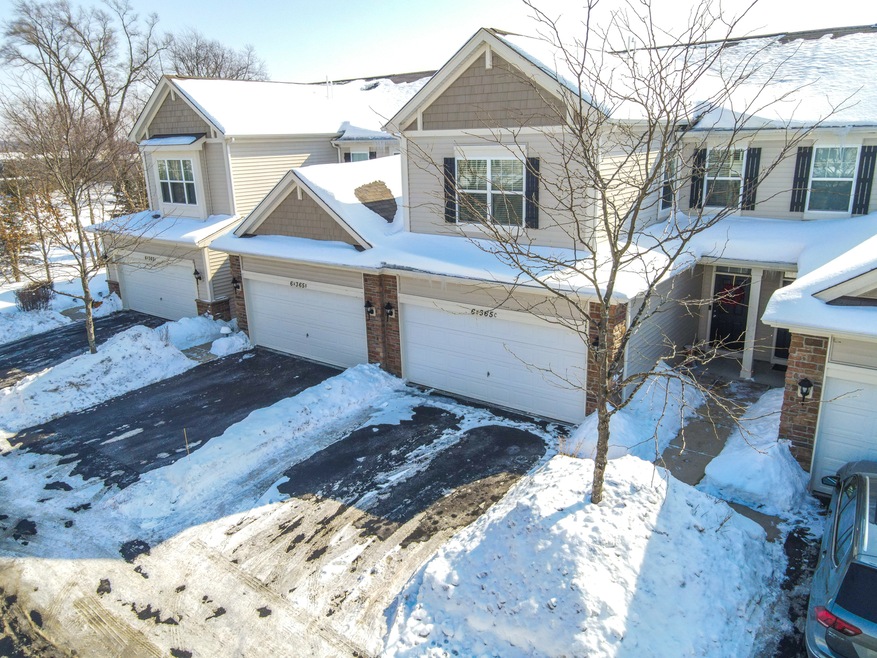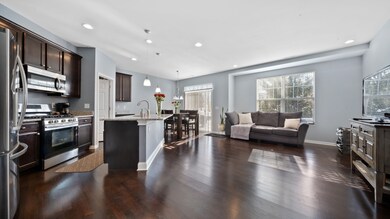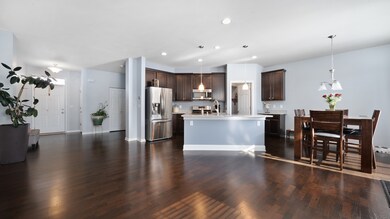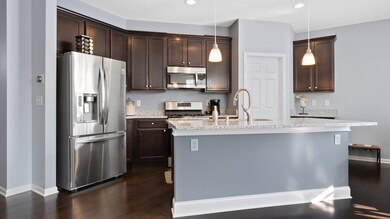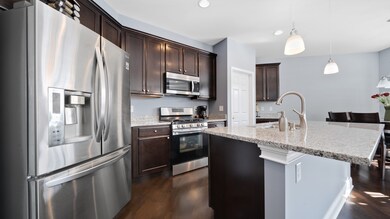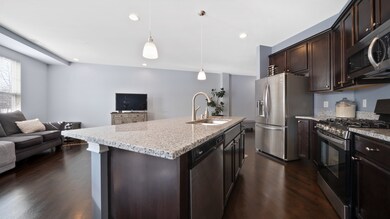
6N365 Whitmore Cir Unit C Saint Charles, IL 60174
Valley View NeighborhoodHighlights
- Open Floorplan
- Landscaped Professionally
- Property is near a park
- Anderson Elementary School Rated A
- Mature Trees
- Wood Flooring
About This Home
As of March 2021Introducing Whitmore Place in booming St. Charles. This well cared and recently updated 3 bed-2.5 bath townhome is ready for new owners. This home has been freshly painted and features hardwood floors throughout the whole house with 9' ceilings, new baseboard trim, window castings and a recently refinished oak stairway. The open concept living room and kitchen bring in lots of natural light in. The kitchen has been recently updated with new granite countertops and refinished wood castings. It also features SS appliances, garbage disposal and plenty of beautiful cabinetry plus a walk in pantry. Enjoy all your family dinners in your separate dining area with a sliding glass door that leads to your very own concrete patio area. Upstairs you will find a great size master suite with a large walk-in closet and a private master bath with a soaking tub, separate stand up shower & dual vanity. The 2nd & 3rd bedroom are spacious and filled with natural light with newly installed hardwood flooring as well. The laundry is conveniently located on the 2nd floor so no need to walk down. Enjoy extra storage below the staircase and in the 2 car attached garage. So many more features that you must see! Located close to downtown St. Charles. local dog parks & exploration trials. Schedule your showing today!
Last Agent to Sell the Property
RE/MAX PREMIER License #475163913 Listed on: 03/01/2021

Townhouse Details
Home Type
- Townhome
Est. Annual Taxes
- $5,867
Year Built | Renovated
- 2013 | 2018
Lot Details
- Landscaped Professionally
- Mature Trees
HOA Fees
- $172 per month
Parking
- Attached Garage
- Garage ceiling height seven feet or more
- Garage Door Opener
- Driveway
- Parking Included in Price
- Garage Is Owned
Home Design
- Brick Exterior Construction
- Slab Foundation
- Asphalt Shingled Roof
- Vinyl Siding
Interior Spaces
- Walk-In Closet
- Open Floorplan
- Built-In Features
- Historic or Period Millwork
- Window Treatments
- Entrance Foyer
- Storage
- Second Floor Utility Room
Kitchen
- Breakfast Bar
- Walk-In Pantry
- Oven or Range
- Microwave
- Portable Dishwasher
- Kitchen Island
- Disposal
Flooring
- Wood
- Laminate
Laundry
- Laundry on upper level
- Dryer
- Washer
Home Security
Location
- Property is near a park
- Property is near a bus stop
Utilities
- Forced Air Heating and Cooling System
- Heating System Uses Gas
- Water Softener
- Cable TV Available
Additional Features
- North or South Exposure
- Patio
Listing and Financial Details
- Homeowner Tax Exemptions
Community Details
Pet Policy
- Pets Allowed
Security
- Storm Screens
Ownership History
Purchase Details
Home Financials for this Owner
Home Financials are based on the most recent Mortgage that was taken out on this home.Purchase Details
Home Financials for this Owner
Home Financials are based on the most recent Mortgage that was taken out on this home.Similar Homes in Saint Charles, IL
Home Values in the Area
Average Home Value in this Area
Purchase History
| Date | Type | Sale Price | Title Company |
|---|---|---|---|
| Warranty Deed | $265,000 | Attorney | |
| Warranty Deed | $218,000 | First American Title Ins Co |
Mortgage History
| Date | Status | Loan Amount | Loan Type |
|---|---|---|---|
| Previous Owner | $193,935 | FHA |
Property History
| Date | Event | Price | Change | Sq Ft Price |
|---|---|---|---|---|
| 06/08/2025 06/08/25 | Pending | -- | -- | -- |
| 06/05/2025 06/05/25 | For Sale | $355,000 | +34.0% | $189 / Sq Ft |
| 03/29/2021 03/29/21 | Sold | $265,000 | +6.0% | $146 / Sq Ft |
| 03/07/2021 03/07/21 | Pending | -- | -- | -- |
| 03/01/2021 03/01/21 | For Sale | $249,999 | +14.9% | $138 / Sq Ft |
| 03/24/2014 03/24/14 | Sold | $217,610 | 0.0% | $123 / Sq Ft |
| 01/28/2014 01/28/14 | Pending | -- | -- | -- |
| 11/25/2013 11/25/13 | Price Changed | $217,610 | +5.6% | $123 / Sq Ft |
| 09/07/2013 09/07/13 | Price Changed | $205,990 | +7.9% | $116 / Sq Ft |
| 07/28/2013 07/28/13 | For Sale | $190,990 | -- | $108 / Sq Ft |
Tax History Compared to Growth
Tax History
| Year | Tax Paid | Tax Assessment Tax Assessment Total Assessment is a certain percentage of the fair market value that is determined by local assessors to be the total taxable value of land and additions on the property. | Land | Improvement |
|---|---|---|---|---|
| 2023 | $5,867 | $85,167 | $18,332 | $66,835 |
| 2022 | $5,595 | $78,902 | $19,885 | $59,017 |
| 2021 | $5,266 | $75,209 | $18,954 | $56,255 |
| 2020 | $5,226 | $73,807 | $18,601 | $55,206 |
| 2019 | $5,128 | $72,346 | $18,233 | $54,113 |
| 2018 | $5,163 | $72,642 | $16,270 | $56,372 |
| 2017 | $5,023 | $70,159 | $15,714 | $54,445 |
| 2016 | $5,278 | $67,695 | $15,162 | $52,533 |
| 2015 | -- | $66,966 | $14,999 | $51,967 |
| 2014 | -- | $36,432 | $47 | $36,385 |
Agents Affiliated with this Home
-
Tina Felice

Seller's Agent in 2025
Tina Felice
Baird Warner
(630) 886-5200
3 in this area
35 Total Sales
-
Alejandro Trujillo

Seller's Agent in 2021
Alejandro Trujillo
RE/MAX PREMIER
(630) 728-0843
1 in this area
150 Total Sales
-
Cheryl Bonk
C
Seller's Agent in 2014
Cheryl Bonk
Little Realty
(630) 405-4982
2,073 Total Sales
-
Linda Little

Seller Co-Listing Agent in 2014
Linda Little
Little Realty
(630) 334-0575
2,119 Total Sales
-
N
Buyer's Agent in 2014
Non Member
NON MEMBER
Map
Source: Midwest Real Estate Data (MRED)
MLS Number: MRD11007352
APN: 09-11-338-016
- 6N325 Whitmore Cir Unit E
- 6N307 Whitmore Cir Unit A
- 34W685 Roosevelt Ave Unit A
- 34W789 S James Dr
- 34W928 N James Dr
- 6N772 Tuscola Ave
- Lot 5 Illinois St
- 692-703 Tuscola Ave
- 6N688 Tuscola Ave
- 6N678 Tuscola Ave
- 4009 Faith Ln
- 4032 Faith Ln
- 4016 Faith Ln
- 35W343 Riverside Dr
- 6N419 Forest Ave
- 35W511 Sunnyside Ave
- 33W551 Hub Rd
- 35W440 Park Ave
- 6N142 Riverside Dr
- 35W493 Riverside Dr
