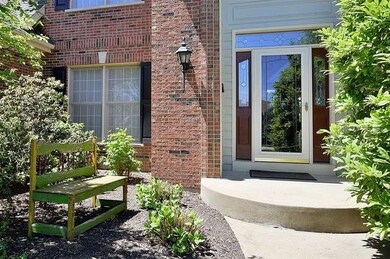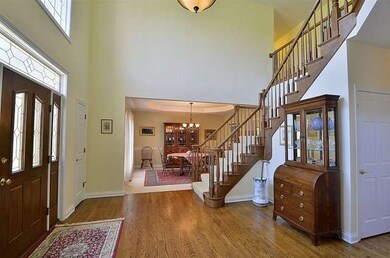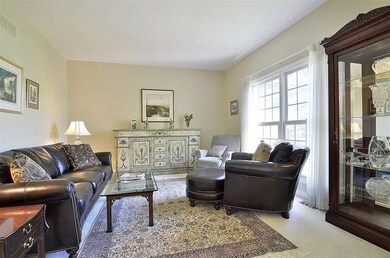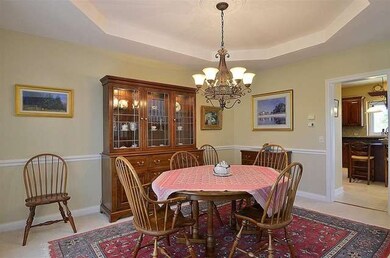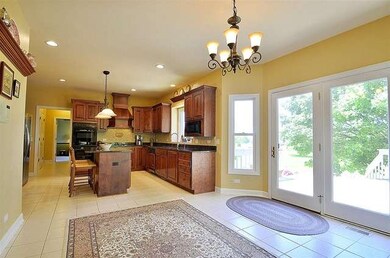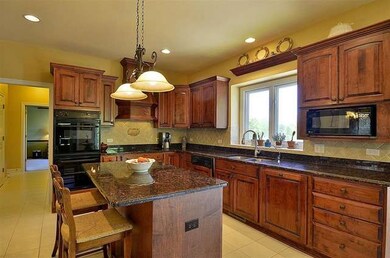
6N372 E Ridgewood Dr Unit 3 Saint Charles, IL 60175
Novak Park NeighborhoodHighlights
- Landscaped Professionally
- Deck
- Vaulted Ceiling
- Wild Rose Elementary School Rated A
- Recreation Room
- Wood Flooring
About This Home
As of July 20254BR/3.2BA 2-story, 1.25 lush acres, gently sloping, colorful plantings, pro landscape, 3600 sq.ft. of living space, gourmet kitchen, all-season sunroom, deck, patio, finished English basement w/bar, rec room, game room, bath, fireplace, 2-story family room w/fireplace, formal dining room, living room, main floor laundry, 3-car attached garage, luxury master suite, den, St. Charles schools, location, nearby amenities!
Last Agent to Sell the Property
One Source Realty License #471007391 Listed on: 05/21/2015
Home Details
Home Type
- Single Family
Est. Annual Taxes
- $14,452
Year Built
- 1996
Lot Details
- Landscaped Professionally
HOA Fees
- $26 per month
Parking
- Attached Garage
- Garage Transmitter
- Garage Door Opener
- Driveway
- Parking Included in Price
- Garage Is Owned
Home Design
- Brick Exterior Construction
- Slab Foundation
- Asphalt Shingled Roof
- Cedar
Interior Spaces
- Wet Bar
- Vaulted Ceiling
- Skylights
- Gas Log Fireplace
- Entrance Foyer
- Den
- Recreation Room
- Game Room
- Sun or Florida Room
- Wood Flooring
- Finished Basement
- Finished Basement Bathroom
- Storm Screens
Kitchen
- Breakfast Bar
- Walk-In Pantry
- Butlers Pantry
- Oven or Range
- Microwave
- Dishwasher
- Kitchen Island
Bedrooms and Bathrooms
- Primary Bathroom is a Full Bathroom
- Bathroom on Main Level
- Dual Sinks
- Whirlpool Bathtub
- Separate Shower
Laundry
- Laundry on main level
- Dryer
- Washer
Outdoor Features
- Deck
- Patio
Utilities
- Forced Air Heating and Cooling System
- Heating System Uses Gas
- Well
- Private or Community Septic Tank
Listing and Financial Details
- Homeowner Tax Exemptions
Ownership History
Purchase Details
Home Financials for this Owner
Home Financials are based on the most recent Mortgage that was taken out on this home.Purchase Details
Home Financials for this Owner
Home Financials are based on the most recent Mortgage that was taken out on this home.Purchase Details
Home Financials for this Owner
Home Financials are based on the most recent Mortgage that was taken out on this home.Purchase Details
Purchase Details
Home Financials for this Owner
Home Financials are based on the most recent Mortgage that was taken out on this home.Purchase Details
Purchase Details
Home Financials for this Owner
Home Financials are based on the most recent Mortgage that was taken out on this home.Similar Homes in the area
Home Values in the Area
Average Home Value in this Area
Purchase History
| Date | Type | Sale Price | Title Company |
|---|---|---|---|
| Interfamily Deed Transfer | -- | Attorney | |
| Deed | $494,000 | First American Title | |
| Deed | $540,000 | Chicago Title Insurance Co | |
| Interfamily Deed Transfer | -- | None Available | |
| Interfamily Deed Transfer | -- | -- | |
| Interfamily Deed Transfer | -- | -- | |
| Interfamily Deed Transfer | -- | First American Title Ins Co |
Mortgage History
| Date | Status | Loan Amount | Loan Type |
|---|---|---|---|
| Open | $101,500 | Credit Line Revolving | |
| Open | $376,000 | New Conventional | |
| Closed | $395,200 | New Conventional | |
| Previous Owner | $360,000 | New Conventional | |
| Previous Owner | $250,000 | Stand Alone Refi Refinance Of Original Loan | |
| Previous Owner | $50,000 | Credit Line Revolving | |
| Previous Owner | $286,500 | Unknown | |
| Previous Owner | $300,000 | No Value Available |
Property History
| Date | Event | Price | Change | Sq Ft Price |
|---|---|---|---|---|
| 07/18/2025 07/18/25 | Sold | $820,000 | -2.4% | $208 / Sq Ft |
| 05/22/2025 05/22/25 | Pending | -- | -- | -- |
| 05/08/2025 05/08/25 | For Sale | $839,999 | +70.0% | $213 / Sq Ft |
| 08/13/2015 08/13/15 | Sold | $494,000 | -5.0% | $137 / Sq Ft |
| 07/14/2015 07/14/15 | Pending | -- | -- | -- |
| 07/02/2015 07/02/15 | Price Changed | $519,900 | +2.0% | $144 / Sq Ft |
| 07/02/2015 07/02/15 | Price Changed | $509,900 | -2.9% | $142 / Sq Ft |
| 05/21/2015 05/21/15 | For Sale | $525,000 | -2.8% | $146 / Sq Ft |
| 05/16/2012 05/16/12 | Sold | $540,000 | -5.1% | $150 / Sq Ft |
| 03/25/2012 03/25/12 | Pending | -- | -- | -- |
| 03/14/2012 03/14/12 | For Sale | $569,000 | -- | $158 / Sq Ft |
Tax History Compared to Growth
Tax History
| Year | Tax Paid | Tax Assessment Tax Assessment Total Assessment is a certain percentage of the fair market value that is determined by local assessors to be the total taxable value of land and additions on the property. | Land | Improvement |
|---|---|---|---|---|
| 2024 | $14,452 | $214,040 | $39,883 | $174,157 |
| 2023 | $13,784 | $191,569 | $35,696 | $155,873 |
| 2022 | $13,422 | $183,164 | $37,536 | $145,628 |
| 2021 | $12,661 | $172,972 | $35,779 | $137,193 |
| 2020 | $12,576 | $169,747 | $35,112 | $134,635 |
| 2019 | $12,352 | $166,386 | $34,417 | $131,969 |
| 2018 | $12,551 | $168,607 | $34,851 | $133,756 |
| 2017 | $13,002 | $172,709 | $33,659 | $139,050 |
| 2016 | $13,692 | $166,643 | $32,477 | $134,166 |
| 2015 | -- | $164,846 | $32,127 | $132,719 |
| 2014 | -- | $159,630 | $32,127 | $127,503 |
| 2013 | -- | $157,568 | $32,448 | $125,120 |
Agents Affiliated with this Home
-

Seller's Agent in 2025
Filomena Hautzinger
Berkshire Hathaway HomeServices Starck Real Estate
(630) 632-5296
1 in this area
55 Total Sales
-

Buyer's Agent in 2025
Adrienne Bolstad
Nola Armento Realty
(630) 240-9366
1 in this area
60 Total Sales
-

Seller's Agent in 2015
Matt Kombrink
One Source Realty
(630) 803-8444
7 in this area
946 Total Sales
-

Buyer's Agent in 2015
Lizabeth Lowe
Century 21 Integra
(630) 688-0119
44 Total Sales
-

Seller's Agent in 2012
Judith Joss
RE/MAX
(630) 263-5709
32 Total Sales
Map
Source: Midwest Real Estate Data (MRED)
MLS Number: MRD08929296
APN: 09-09-302-011
- 729 Hamilton Dr
- 860 Reserve Dr
- 4720 Foley Ln
- 875 Reserve Dr
- Lot 9 Emerald Ct
- 1000 Bristol Ct
- 1002 Bristol Ct
- 36W172 Silver Glen Ct
- 4156 Meadow View Dr
- 7N235 Windsor Dr Unit 4
- 847 Sunrise Dr
- 5N579 Leola Ln
- Lot 103 Oak Pointe Dr
- 6N362 Riverside Dr
- 2161 Brookwood Dr
- 7N230 Sims Ln
- 735 Chasewood Dr
- 6N142 Riverside Dr
- 5N259 Wilton Croft Rd
- 5N195 Dover Hill Rd

