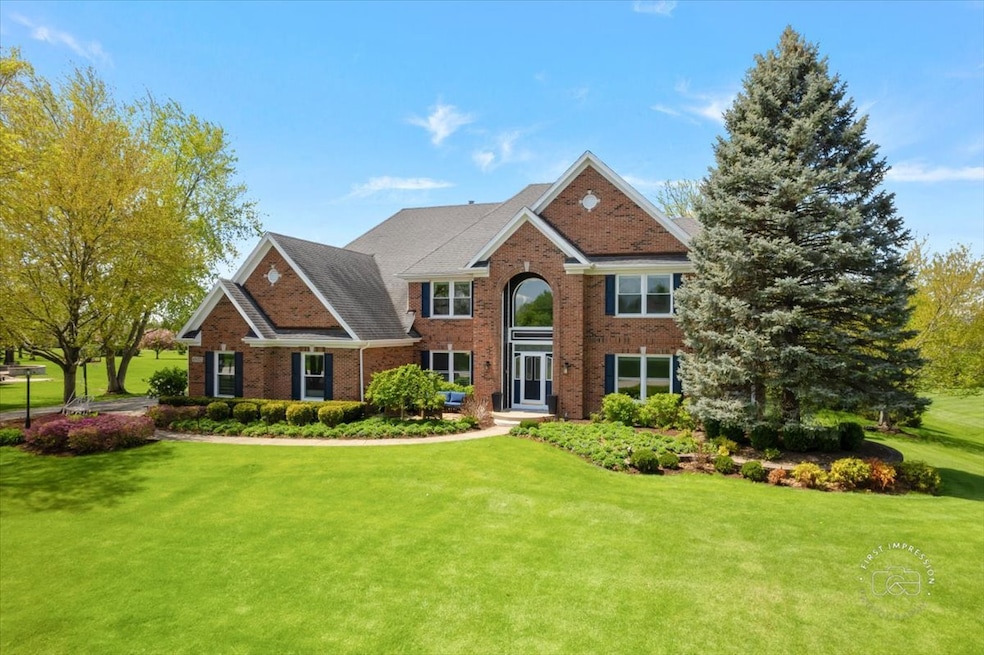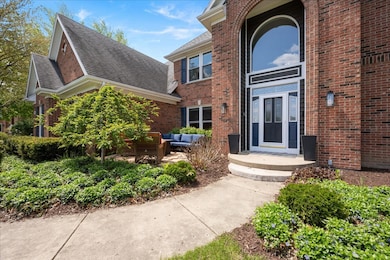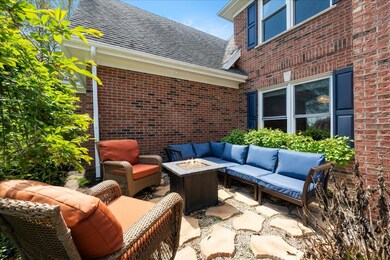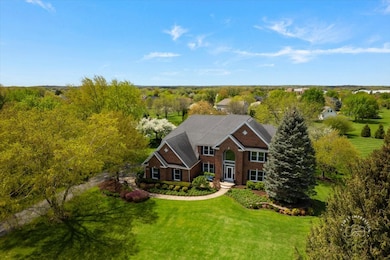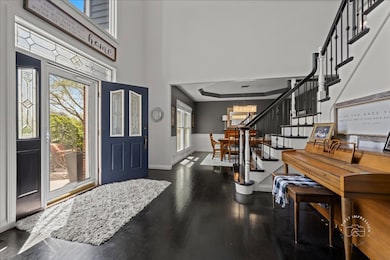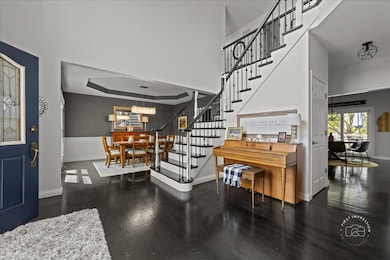
6N372 E Ridgewood Dr Unit 3 Saint Charles, IL 60175
Novak Park NeighborhoodHighlights
- 1.25 Acre Lot
- Landscaped Professionally
- Family Room with Fireplace
- Wild Rose Elementary School Rated A
- Deck
- Recreation Room
About This Home
As of July 2025Welcome to this stunning updated 5-bedroom, 4 full and 1 half bath custom home nestled on a beautifully landscaped 1.25-acre lot in the desirable Red Gate Ridge neighborhood of St. Charles. With its brick and freshly painted cedar exterior and mature trees-including fruit trees-this home offers timeless curb appeal and serene outdoor living with a deck, patio, and fire pit area. Inside, a grand two-story foyer with a sweeping staircase sets the tone for this elegant home. The formal dining room features updated millwork , custom ceiling and lighting. The private office impresses with French doors and a custom built-in bookcase. The heart of the home is the beautiful kitchen, complete with high-end appliances, center island, ample counter space, and an eat-in area. It opens seamlessly into the family room with a stone fireplace, stunning coffered ceiling and flows into an extended sun room with a vaulted ceiling-perfect for entertaining or relaxing with the peacefull views of the yard. A main level flex room with a murphy bed and full bath offer versatile space for guests, hobbies, or a second office. The upper level you'll find five generously sized bedrooms and 3 full baths. The luxurious primary suite with dual walk-in closets and a spa-like en-suite bath. The finished English basement provides exceptional additional living space, including a recreation area, a second fireplace, a bar area, game zone with a built-in Murphy bed, half bath and garden windows that bring in natural light. Additional highlights include a three-car garage, main-level laundry, and abundant storage throughout. Located in top-rated St. Charles School District and close to shopping, dining, and parks, this home offers the perfect blend of luxury, space, and convenience
Last Agent to Sell the Property
Berkshire Hathaway HomeServices Starck Real Estate License #471021146 Listed on: 05/07/2025

Home Details
Home Type
- Single Family
Est. Annual Taxes
- $14,452
Year Built
- Built in 1996
Lot Details
- 1.25 Acre Lot
- Lot Dimensions are 151x324x182x317
- Landscaped Professionally
HOA Fees
- $40 Monthly HOA Fees
Parking
- 3 Car Garage
- Driveway
- Parking Included in Price
Home Design
- Brick Exterior Construction
- Asphalt Roof
- Concrete Perimeter Foundation
Interior Spaces
- 3,936 Sq Ft Home
- 2-Story Property
- Bar
- Ceiling Fan
- Skylights
- Gas Log Fireplace
- Window Screens
- Entrance Foyer
- Family Room with Fireplace
- 2 Fireplaces
- Living Room
- Formal Dining Room
- Home Office
- Recreation Room
- Game Room
- Sun or Florida Room
- Pull Down Stairs to Attic
Kitchen
- Microwave
- Dishwasher
Flooring
- Wood
- Carpet
Bedrooms and Bathrooms
- 5 Bedrooms
- 5 Potential Bedrooms
- Bathroom on Main Level
- Dual Sinks
- Whirlpool Bathtub
- Separate Shower
Laundry
- Laundry Room
- Dryer
- Washer
Basement
- Basement Fills Entire Space Under The House
- Sump Pump
- Fireplace in Basement
- Finished Basement Bathroom
Home Security
- Home Security System
- Carbon Monoxide Detectors
Outdoor Features
- Deck
- Patio
Schools
- Wild Rose Elementary School
- Haines Middle School
- St Charles North High School
Utilities
- Forced Air Zoned Heating and Cooling System
- Heating System Uses Natural Gas
- Well
- Water Softener is Owned
- Septic Tank
Community Details
- Association fees include exterior maintenance
- Red Gate Ridge Subdivision
Listing and Financial Details
- Homeowner Tax Exemptions
Ownership History
Purchase Details
Home Financials for this Owner
Home Financials are based on the most recent Mortgage that was taken out on this home.Purchase Details
Home Financials for this Owner
Home Financials are based on the most recent Mortgage that was taken out on this home.Purchase Details
Home Financials for this Owner
Home Financials are based on the most recent Mortgage that was taken out on this home.Purchase Details
Purchase Details
Home Financials for this Owner
Home Financials are based on the most recent Mortgage that was taken out on this home.Purchase Details
Purchase Details
Home Financials for this Owner
Home Financials are based on the most recent Mortgage that was taken out on this home.Similar Homes in the area
Home Values in the Area
Average Home Value in this Area
Purchase History
| Date | Type | Sale Price | Title Company |
|---|---|---|---|
| Interfamily Deed Transfer | -- | Attorney | |
| Deed | $494,000 | First American Title | |
| Deed | $540,000 | Chicago Title Insurance Co | |
| Interfamily Deed Transfer | -- | None Available | |
| Interfamily Deed Transfer | -- | -- | |
| Interfamily Deed Transfer | -- | -- | |
| Interfamily Deed Transfer | -- | First American Title Ins Co |
Mortgage History
| Date | Status | Loan Amount | Loan Type |
|---|---|---|---|
| Open | $101,500 | Credit Line Revolving | |
| Open | $376,000 | New Conventional | |
| Closed | $395,200 | New Conventional | |
| Previous Owner | $360,000 | New Conventional | |
| Previous Owner | $250,000 | Stand Alone Refi Refinance Of Original Loan | |
| Previous Owner | $50,000 | Credit Line Revolving | |
| Previous Owner | $286,500 | Unknown | |
| Previous Owner | $300,000 | No Value Available |
Property History
| Date | Event | Price | Change | Sq Ft Price |
|---|---|---|---|---|
| 07/18/2025 07/18/25 | Sold | $820,000 | -2.4% | $208 / Sq Ft |
| 05/22/2025 05/22/25 | Pending | -- | -- | -- |
| 05/08/2025 05/08/25 | For Sale | $839,999 | +70.0% | $213 / Sq Ft |
| 08/13/2015 08/13/15 | Sold | $494,000 | -5.0% | $137 / Sq Ft |
| 07/14/2015 07/14/15 | Pending | -- | -- | -- |
| 07/02/2015 07/02/15 | Price Changed | $519,900 | +2.0% | $144 / Sq Ft |
| 07/02/2015 07/02/15 | Price Changed | $509,900 | -2.9% | $142 / Sq Ft |
| 05/21/2015 05/21/15 | For Sale | $525,000 | -2.8% | $146 / Sq Ft |
| 05/16/2012 05/16/12 | Sold | $540,000 | -5.1% | $150 / Sq Ft |
| 03/25/2012 03/25/12 | Pending | -- | -- | -- |
| 03/14/2012 03/14/12 | For Sale | $569,000 | -- | $158 / Sq Ft |
Tax History Compared to Growth
Tax History
| Year | Tax Paid | Tax Assessment Tax Assessment Total Assessment is a certain percentage of the fair market value that is determined by local assessors to be the total taxable value of land and additions on the property. | Land | Improvement |
|---|---|---|---|---|
| 2024 | $14,452 | $214,040 | $39,883 | $174,157 |
| 2023 | $13,784 | $191,569 | $35,696 | $155,873 |
| 2022 | $13,422 | $183,164 | $37,536 | $145,628 |
| 2021 | $12,661 | $172,972 | $35,779 | $137,193 |
| 2020 | $12,576 | $169,747 | $35,112 | $134,635 |
| 2019 | $12,352 | $166,386 | $34,417 | $131,969 |
| 2018 | $12,551 | $168,607 | $34,851 | $133,756 |
| 2017 | $13,002 | $172,709 | $33,659 | $139,050 |
| 2016 | $13,692 | $166,643 | $32,477 | $134,166 |
| 2015 | -- | $164,846 | $32,127 | $132,719 |
| 2014 | -- | $159,630 | $32,127 | $127,503 |
| 2013 | -- | $157,568 | $32,448 | $125,120 |
Agents Affiliated with this Home
-

Seller's Agent in 2025
Filomena Hautzinger
Berkshire Hathaway HomeServices Starck Real Estate
(630) 632-5296
1 in this area
55 Total Sales
-

Buyer's Agent in 2025
Adrienne Bolstad
Nola Armento Realty
(630) 240-9366
1 in this area
60 Total Sales
-

Seller's Agent in 2015
Matt Kombrink
One Source Realty
(630) 803-8444
7 in this area
943 Total Sales
-

Buyer's Agent in 2015
Lizabeth Lowe
Century 21 Integra
(630) 688-0119
43 Total Sales
-

Seller's Agent in 2012
Judith Joss
RE/MAX
(630) 263-5709
32 Total Sales
Map
Source: Midwest Real Estate Data (MRED)
MLS Number: 12349964
APN: 09-09-302-011
- 860 Reserve Dr
- 4720 Foley Ln
- 875 Reserve Dr
- Lot 9 Emerald Ct
- 1000 Bristol Ct
- 1002 Bristol Ct
- 4545 Foxgrove Dr
- 36W172 Silver Glen Ct
- 4156 Meadow View Dr
- 7N235 Windsor Dr Unit 4
- 5N579 Leola Ln
- Lot 103 Oak Pointe Dr
- 6N362 Riverside Dr
- 7N230 Sims Ln
- 735 Chasewood Dr
- 6N142 Riverside Dr
- 5N259 Wilton Croft Rd
- 5N195 Dover Hill Rd
- 35W511 Sunnyside Ave
- 805 W Thornwood Dr
