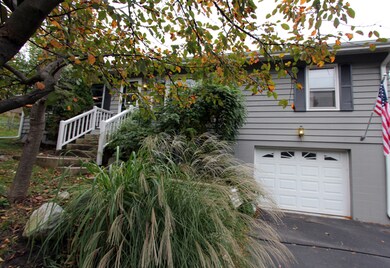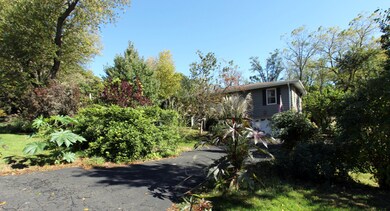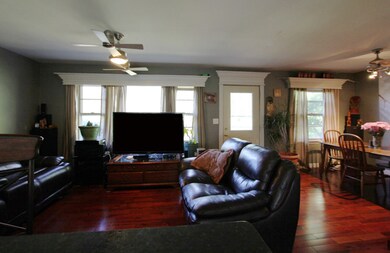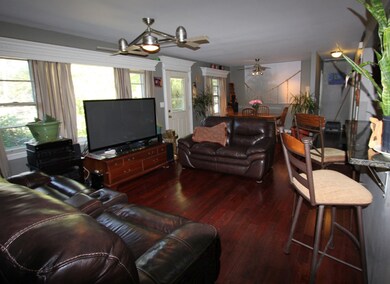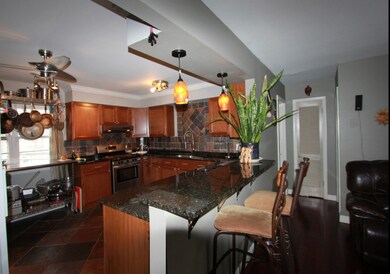
6N397 Oakwood Dr Unit 1 Saint Charles, IL 60174
Fox River Heights NeighborhoodEstimated Value: $305,038 - $345,000
Highlights
- Deck
- Property is near a park
- 1.5-Story Property
- Anderson Elementary School Rated A
- Wooded Lot
- Wood Flooring
About This Home
As of March 2017Unincorporated Riverwoods just off of Rt. 25, this area provides larger lots, private yards, wooded lots, forest preserve for walking, biking and St. Charles Schools. Updated,raised ranch,4 bedrooms on the main floor and cherrywood flooring. The kitchen is set up perfect for a chef or enthusiast chef, perfect flow, lots of work space , granite counters,SS appliances/cornerstone back splash. Full bath beautiful cornerstone shower & cherrywood flooring. Full basement, newer carpet /large utility room, 1+ car garage, large deck, outdoor Newer Furnace, Water Heater, Well Pump & Pressure tank. Yard has Abundance Mature vegetation which includes mature Wisteria's ,Spring flowing trees/fruit trees/ Tall Grass/Smoke Trees and more. Enjoy boating and fishing/Subdivision offers rare amenity as this Fox River Community has river access and community boat launch.
Last Agent to Sell the Property
Connect Realty.com Inc. License #475144699 Listed on: 11/14/2016

Home Details
Home Type
- Single Family
Est. Annual Taxes
- $3,577
Year Built
- Built in 1969 | Remodeled in 2010
Lot Details
- 0.32 Acre Lot
- Paved or Partially Paved Lot
- Wooded Lot
Parking
- 1.5 Car Attached Garage
- Garage Transmitter
- Garage Door Opener
- Driveway
- Parking Included in Price
Home Design
- 1.5-Story Property
- Asphalt Roof
- Aluminum Siding
- Concrete Perimeter Foundation
Interior Spaces
- 1,300 Sq Ft Home
- Combination Dining and Living Room
- Wood Flooring
- Partially Finished Basement
- Basement Fills Entire Space Under The House
Kitchen
- Range
- Microwave
- Dishwasher
- Stainless Steel Appliances
Bedrooms and Bathrooms
- 4 Bedrooms
- 4 Potential Bedrooms
- Main Floor Bedroom
- Bathroom on Main Level
Laundry
- Dryer
- Washer
Outdoor Features
- Deck
- Shed
- Outdoor Grill
Location
- Property is near a park
Schools
- Anderson Elementary School
- Wredling Middle School
- St Charles East High School
Utilities
- Central Air
- Heating System Uses Natural Gas
- Well
- Private or Community Septic Tank
Listing and Financial Details
- Homeowner Tax Exemptions
Ownership History
Purchase Details
Home Financials for this Owner
Home Financials are based on the most recent Mortgage that was taken out on this home.Purchase Details
Home Financials for this Owner
Home Financials are based on the most recent Mortgage that was taken out on this home.Similar Homes in the area
Home Values in the Area
Average Home Value in this Area
Purchase History
| Date | Buyer | Sale Price | Title Company |
|---|---|---|---|
| Bergmann Jennifer R | $208,500 | Chicago Title Ins Co | |
| Orszula John | $128,000 | Chicago Title Insurance Co |
Mortgage History
| Date | Status | Borrower | Loan Amount |
|---|---|---|---|
| Open | Bergmann Jennifer R | $196,000 | |
| Closed | Bergmann Jennifer R | $204,723 | |
| Previous Owner | Petit Andrew | $104,900 | |
| Previous Owner | Petit Andrew M | $134,800 | |
| Previous Owner | Petit Andrew Michael | $135,500 | |
| Previous Owner | Petit Andrew | $133,500 | |
| Previous Owner | Petit Andrew | $116,250 | |
| Previous Owner | Petit Andrew | $15,000 | |
| Previous Owner | Orszula John | $121,600 |
Property History
| Date | Event | Price | Change | Sq Ft Price |
|---|---|---|---|---|
| 06/11/2017 06/11/17 | Off Market | $208,500 | -- | -- |
| 03/13/2017 03/13/17 | Sold | $208,500 | -3.4% | $160 / Sq Ft |
| 01/14/2017 01/14/17 | Pending | -- | -- | -- |
| 11/14/2016 11/14/16 | For Sale | $215,900 | -- | $166 / Sq Ft |
Tax History Compared to Growth
Tax History
| Year | Tax Paid | Tax Assessment Tax Assessment Total Assessment is a certain percentage of the fair market value that is determined by local assessors to be the total taxable value of land and additions on the property. | Land | Improvement |
|---|---|---|---|---|
| 2023 | $4,993 | $73,875 | $28,331 | $45,544 |
| 2022 | $4,799 | $68,742 | $28,775 | $39,967 |
| 2021 | $4,514 | $65,524 | $27,428 | $38,096 |
| 2020 | $4,478 | $64,303 | $26,917 | $37,386 |
| 2019 | $4,392 | $63,030 | $26,384 | $36,646 |
| 2018 | $4,130 | $59,507 | $25,382 | $34,125 |
| 2017 | $4,014 | $57,472 | $24,514 | $32,958 |
| 2016 | $3,609 | $48,342 | $23,653 | $24,689 |
| 2015 | -- | $46,417 | $23,398 | $23,019 |
| 2014 | -- | $42,009 | $23,398 | $18,611 |
| 2013 | -- | $45,999 | $23,632 | $22,367 |
Agents Affiliated with this Home
-
Cheryl Petti

Seller's Agent in 2017
Cheryl Petti
Connect Realty.com Inc.
(630) 988-9936
33 Total Sales
-
Laura Giunti

Buyer's Agent in 2017
Laura Giunti
RE/MAX Suburban
(630) 514-4917
90 Total Sales
Map
Source: Midwest Real Estate Data (MRED)
MLS Number: 09387825
APN: 09-10-403-004
- 4009 Faith Ln
- 4032 Faith Ln
- 4016 Faith Ln
- 6N362 Riverside Dr
- 35W768 Wood Ln
- 35W343 Riverside Dr
- Lot 6 May Ln
- 5N770 Pearson Dr
- 6N691 State Route 31
- 34W789 S James Dr
- Lot 5 Illinois St
- 6N510 Sycamore Ave
- 6N365 Whitmore Cir Unit A
- 4156 Meadow View Dr
- 36W172 Silver Glen Ct
- 860 Reserve Dr
- 6N772 Tuscola Ave
- 692-703 Tuscola Ave
- 6N688 Tuscola Ave
- 6N678 Tuscola Ave
- 6N397 Oakwood Dr Unit 1
- 6N375 Oakwood Dr
- 6N409 Oakwood Dr
- 6N418 Essex Ave
- 6N378 Essex Ave
- 6N359 Oakwood Dr
- 6N427 Oakwood Dr
- 6N372 Oakwood Dr
- 6N406 Oakwood Dr
- 6N432 Oakwood Dr
- 6N358 Essex Ave Unit 1
- 6N356 Oakwood Dr
- 6N333 Oakwood Dr
- 6N346 Oakwood Dr
- 6N389 Forest Ave
- 6N342 Essex Ave
- 6N419 Forest Ave
- 6N425 Essex Ave
- 6N347 Forest Ave
- 6N477 Oakwood Dr

