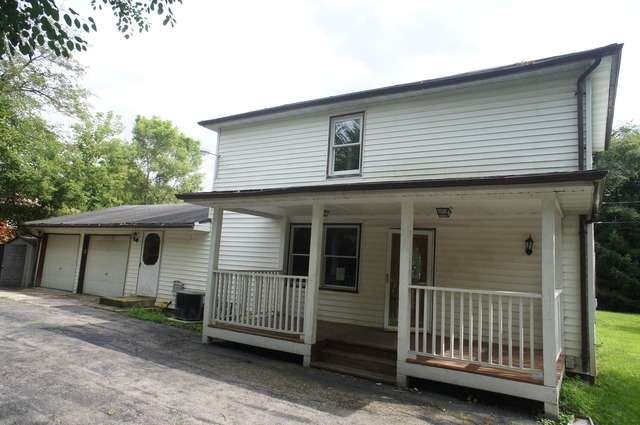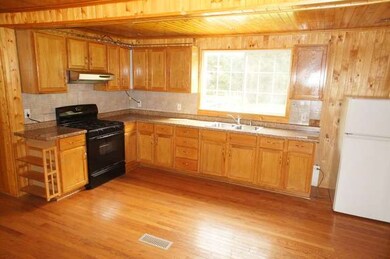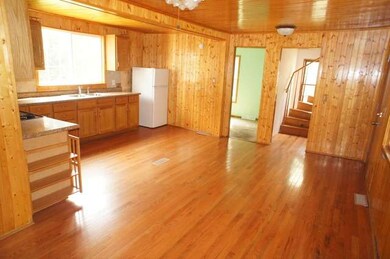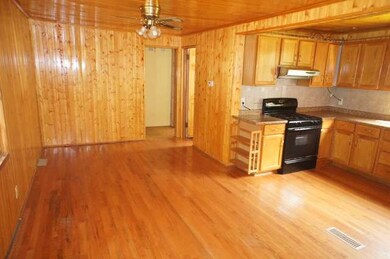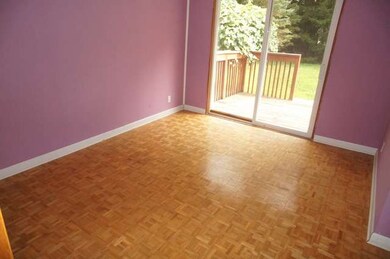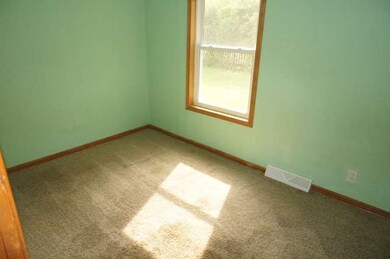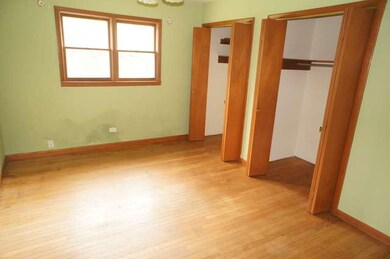
6N569 Essex Ave Saint Charles, IL 60174
Fox River Heights NeighborhoodEstimated Value: $276,060 - $337,000
Highlights
- Deck
- Traditional Architecture
- Home Office
- Anderson Elementary School Rated A
- Wood Flooring
- Porch
About This Home
As of December 2015Hardwood floors, porch, deck and and a large fenced lot. Property will not finance FHA. House has a lot of charm and is a great area!
Last Agent to Sell the Property
Keller Williams Infinity License #475131301 Listed on: 08/10/2015

Home Details
Home Type
- Single Family
Est. Annual Taxes
- $5,315
Year Built
- 1948
Lot Details
- 9,583
Parking
- Attached Garage
- Garage Door Opener
- Driveway
- Garage Is Owned
Home Design
- Traditional Architecture
- Vinyl Siding
Interior Spaces
- Bathroom on Main Level
- Home Office
- Wood Flooring
- Breakfast Bar
- Laundry on main level
Unfinished Basement
- Partial Basement
- Crawl Space
Outdoor Features
- Deck
- Porch
Utilities
- Forced Air Heating System
- Heating System Uses Gas
- Well
- Private or Community Septic Tank
Listing and Financial Details
- Homeowner Tax Exemptions
Ownership History
Purchase Details
Home Financials for this Owner
Home Financials are based on the most recent Mortgage that was taken out on this home.Purchase Details
Purchase Details
Purchase Details
Home Financials for this Owner
Home Financials are based on the most recent Mortgage that was taken out on this home.Purchase Details
Home Financials for this Owner
Home Financials are based on the most recent Mortgage that was taken out on this home.Purchase Details
Home Financials for this Owner
Home Financials are based on the most recent Mortgage that was taken out on this home.Purchase Details
Home Financials for this Owner
Home Financials are based on the most recent Mortgage that was taken out on this home.Similar Homes in the area
Home Values in the Area
Average Home Value in this Area
Purchase History
| Date | Buyer | Sale Price | Title Company |
|---|---|---|---|
| Wilcox Timothy | $95,000 | Attorney | |
| Jpmorgan Chase Bank Na | -- | Attorney | |
| Federal Home Loan Mortgage Corporation | -- | None Available | |
| Opalka Krzysztof | -- | First American Title Insuran | |
| Opalka Krzysztof | -- | National Title Center Inc | |
| Opalka Krzysztof | -- | National Title | |
| Opalka Leszek | -- | -- | |
| Opalka Leszek | -- | -- |
Mortgage History
| Date | Status | Borrower | Loan Amount |
|---|---|---|---|
| Previous Owner | Wilcox Timothy | $90,250 | |
| Previous Owner | Opalka Krzysztof | $182,562 | |
| Previous Owner | Opalka Krzysztof | $190,000 | |
| Previous Owner | Opalka Krzysztof | $4,182,562 | |
| Previous Owner | Opalka Krzysztof | $155,000 | |
| Previous Owner | Opalka Leszek | $154,000 | |
| Previous Owner | Opalka Leszek | $15,000 | |
| Previous Owner | Opalka Leszek | $135,000 | |
| Previous Owner | Opalka Leszek | $24,706 | |
| Previous Owner | Opalka Leszek | $90,000 | |
| Previous Owner | Opalka Leszek | $9,847 |
Property History
| Date | Event | Price | Change | Sq Ft Price |
|---|---|---|---|---|
| 12/29/2015 12/29/15 | Sold | $95,000 | +0.1% | $71 / Sq Ft |
| 10/19/2015 10/19/15 | Pending | -- | -- | -- |
| 10/09/2015 10/09/15 | Price Changed | $94,900 | -9.5% | $71 / Sq Ft |
| 10/01/2015 10/01/15 | For Sale | $104,900 | 0.0% | $78 / Sq Ft |
| 08/14/2015 08/14/15 | Pending | -- | -- | -- |
| 08/10/2015 08/10/15 | For Sale | $104,900 | -- | $78 / Sq Ft |
Tax History Compared to Growth
Tax History
| Year | Tax Paid | Tax Assessment Tax Assessment Total Assessment is a certain percentage of the fair market value that is determined by local assessors to be the total taxable value of land and additions on the property. | Land | Improvement |
|---|---|---|---|---|
| 2023 | $5,315 | $70,130 | $21,665 | $48,465 |
| 2022 | $5,109 | $66,791 | $23,980 | $42,811 |
| 2021 | $4,828 | $63,665 | $22,858 | $40,807 |
| 2020 | $4,606 | $59,972 | $22,432 | $37,540 |
| 2019 | $4,527 | $58,785 | $21,988 | $36,797 |
| 2018 | $4,446 | $57,596 | $21,151 | $36,445 |
| 2017 | $4,339 | $55,627 | $20,428 | $35,199 |
| 2016 | $4,348 | $51,008 | $19,711 | $31,297 |
| 2015 | -- | $44,905 | $19,498 | $25,407 |
| 2014 | -- | $41,859 | $19,498 | $22,361 |
| 2013 | -- | $42,148 | $19,693 | $22,455 |
Agents Affiliated with this Home
-
Matt Grander

Seller's Agent in 2015
Matt Grander
Keller Williams Infinity
(630) 470-3800
212 Total Sales
-
Maria Bonacci

Buyer's Agent in 2015
Maria Bonacci
HomeSmart Connect LLC
(847) 454-1725
9 Total Sales
Map
Source: Midwest Real Estate Data (MRED)
MLS Number: MRD09007125
APN: 09-10-257-033
- 4009 Faith Ln
- 4032 Faith Ln
- 4016 Faith Ln
- 35W343 Riverside Dr
- 6N362 Riverside Dr
- 35W768 Wood Ln
- Lot 5 Illinois St
- Lot 6 May Ln
- 6N510 Sycamore Ave
- 6N691 State Route 31
- 34W789 S James Dr
- 5N770 Pearson Dr
- 6N365 Whitmore Cir Unit A
- 6N772 Tuscola Ave
- 692-703 Tuscola Ave
- 6N688 Tuscola Ave
- 6N678 Tuscola Ave
- 36W172 Silver Glen Ct
- 7N504 State Route 31
- 6N682 Roosevelt Ave
- 6N569 Essex Ave
- 6N549 Essex Ave
- 6N572 Salina Ave
- 6N531 Essex Ave
- 6N536 Salina Ave
- 6N547 Salina Ave
- 6N573 Salina Ave
- 6N612 Salina Ave
- 6N612 Salina Ave
- 35W354 Bonfield Dr
- 4005 Faith Ln
- 35W340 Bonfield Dr
- 6N619 Essex Ave
- 6N526 Tucker Ave
- 6N620 Salina Ave
- 6N550 Tucker Ave
- 6N580 Tucker Ave
- 6N635 Essex Ave
- 6N619 Salina Ave
- 35W335 Bonfield Dr
