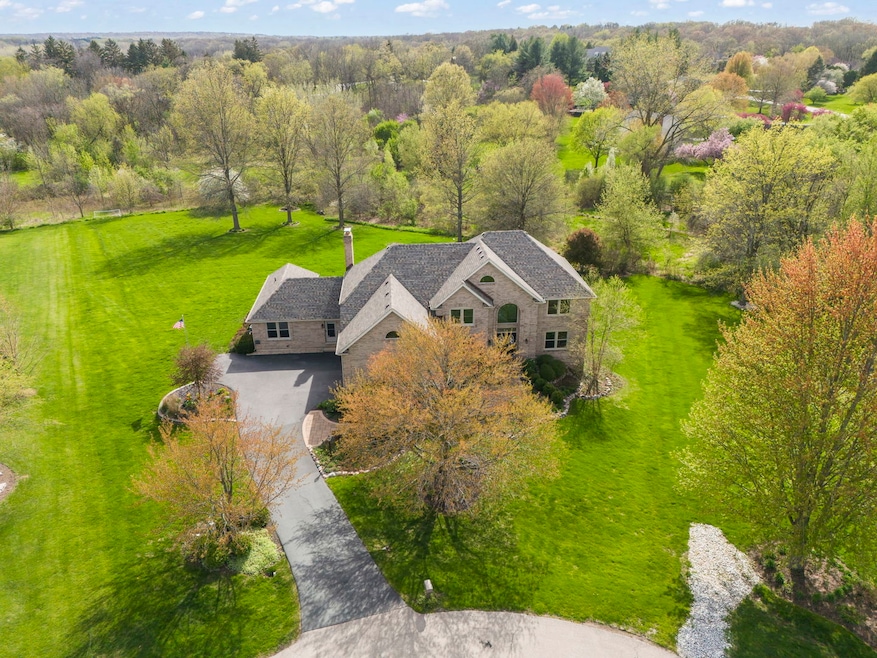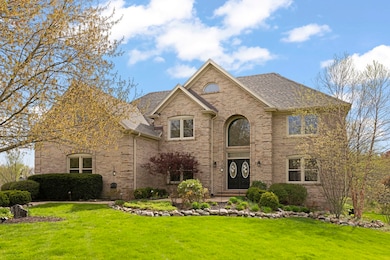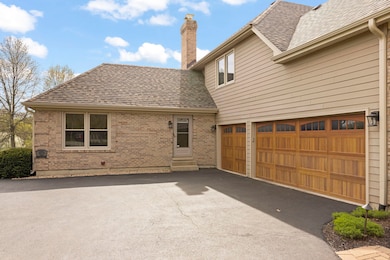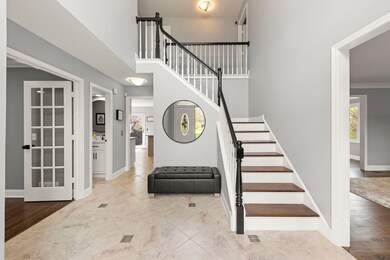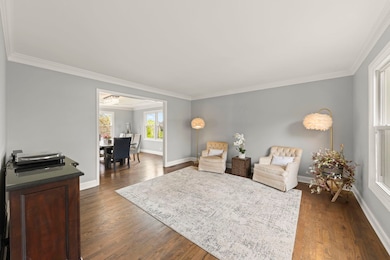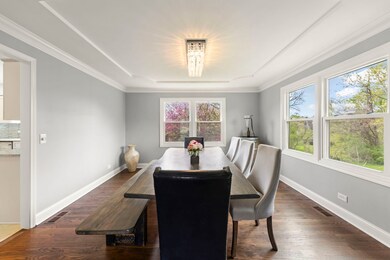
6N626 Denker Ln Unit 6 Saint Charles, IL 60175
Campton Hills NeighborhoodHighlights
- Second Kitchen
- Landscaped Professionally
- Deck
- Ferson Creek Elementary School Rated A
- Mature Trees
- Property is adjacent to nature preserve
About This Home
As of July 2025This custom brick and Hardie Plank home is set on a beautifully landscaped 1.01-acre lot at the end of a cul-de-sac, backing to open space and offering sweeping views and stunning sunrises. With over 4,000 square feet of finished living space, it's designed to adapt with ease, whether you're accommodating multi-functional living, working from home, or simply craving room to grow. Inside the main home, you're welcomed by a two-story foyer, a remodeled kitchen with premium appliances and finishes, and a sun-filled family room featuring a bay window and a striking two-story brick fireplace with gas logs. A formal dining room, a living room, and an office flanked by glass French doors complete the main level. Hardwood and tile flooring run throughout the first floor, adding warmth and durability to each space. Front and back staircases offer added functionality and flow. Upstairs, you'll find four generously sized bedrooms, including one with a tandem layout-complete with two closets and a flex space ideal for a study nook, creative zone, or future en suite. The spacious primary suite includes a tray ceiling, whirlpool tub, separate shower, dual vanities, and a large walk-in closet. The finished English basement includes a fifth bedroom, a half bath, multiple recreation areas, a dedicated home gym, and a newly added sauna for relaxation and wellness. A highly desirable but rarely available feature in today's market, the private in-law suite includes a dedicated entrance, full kitchen, living room, full bath, private deck, and optional laundry. This flexible space offers rare versatility-ideal for a variety of living, working, or guest accommodations. This home has been extensively updated to ensure both style and peace of mind. In 2024, the roof, gutters, and skylights were all replaced, and the office and three bathrooms-including the powder room, in-law suite bath, and upstairs hall bath-were completely remodeled. Much of the main floor and basement received fresh paint, new recessed lighting, and updated fixtures. Throughout the home, you'll find thoughtful design touches that elevate everyday living. The majority of the windows (Pella) were replaced between 2016 and 2019, providing long-term efficiency and quality. Outdoor living is just as thoughtful with two low-maintenance Trex decks positioned for southwest views, generous under-deck storage, and a 3-car garage. From its flexible floor plan to its timeless updates, this home is a rare gem!
Last Agent to Sell the Property
@properties Christie's International Real Estate License #475184277 Listed on: 05/20/2025

Home Details
Home Type
- Single Family
Est. Annual Taxes
- $14,957
Year Built
- Built in 1991
Lot Details
- 1.01 Acre Lot
- Lot Dimensions are 81x295x69x251x181
- Property is adjacent to nature preserve
- Cul-De-Sac
- Property has an invisible fence for dogs
- Landscaped Professionally
- Mature Trees
- Additional Parcels
HOA Fees
- $42 Monthly HOA Fees
Parking
- 3 Car Garage
- Driveway
- Parking Included in Price
Home Design
- Brick Exterior Construction
- Asphalt Roof
- Radon Mitigation System
- Concrete Perimeter Foundation
Interior Spaces
- 4,118 Sq Ft Home
- 2-Story Property
- Ceiling Fan
- Skylights
- Gas Log Fireplace
- Entrance Foyer
- Family Room with Fireplace
- Living Room
- Formal Dining Room
- Home Office
- Recreation Room
- Lower Floor Utility Room
Kitchen
- Second Kitchen
- Cooktop with Range Hood
- Microwave
- Dishwasher
- Stainless Steel Appliances
- Granite Countertops
- Disposal
Flooring
- Wood
- Porcelain Tile
Bedrooms and Bathrooms
- 6 Bedrooms
- 6 Potential Bedrooms
- Walk-In Closet
- Bathroom on Main Level
Laundry
- Laundry Room
- Laundry in multiple locations
- Dryer
- Washer
- Sink Near Laundry
Basement
- Basement Fills Entire Space Under The House
- Sump Pump
- Finished Basement Bathroom
Home Security
- Home Security System
- Carbon Monoxide Detectors
Outdoor Features
- Deck
- Fire Pit
Schools
- Ferson Creek Elementary School
- Haines Middle School
- St Charles North High School
Utilities
- Central Air
- Heating System Uses Natural Gas
- Well
- Water Softener is Owned
- Septic Tank
Community Details
- Splitrail Farm Subdivision
Ownership History
Purchase Details
Home Financials for this Owner
Home Financials are based on the most recent Mortgage that was taken out on this home.Purchase Details
Home Financials for this Owner
Home Financials are based on the most recent Mortgage that was taken out on this home.Purchase Details
Home Financials for this Owner
Home Financials are based on the most recent Mortgage that was taken out on this home.Similar Homes in the area
Home Values in the Area
Average Home Value in this Area
Purchase History
| Date | Type | Sale Price | Title Company |
|---|---|---|---|
| Warranty Deed | $800,000 | None Listed On Document | |
| Warranty Deed | $626,500 | None Available | |
| Warranty Deed | $422,500 | -- |
Mortgage History
| Date | Status | Loan Amount | Loan Type |
|---|---|---|---|
| Previous Owner | $83,400 | New Conventional | |
| Previous Owner | $500,978 | New Conventional | |
| Previous Owner | $500,978 | No Value Available | |
| Previous Owner | $249,500 | New Conventional | |
| Previous Owner | $293,400 | New Conventional | |
| Previous Owner | $332,000 | Unknown | |
| Previous Owner | $338,000 | No Value Available |
Property History
| Date | Event | Price | Change | Sq Ft Price |
|---|---|---|---|---|
| 07/18/2025 07/18/25 | Sold | $800,000 | -3.0% | $194 / Sq Ft |
| 06/12/2025 06/12/25 | Pending | -- | -- | -- |
| 05/20/2025 05/20/25 | For Sale | $824,990 | +31.7% | $200 / Sq Ft |
| 07/22/2021 07/22/21 | Sold | $626,222 | +4.5% | $154 / Sq Ft |
| 06/05/2021 06/05/21 | Pending | -- | -- | -- |
| 06/03/2021 06/03/21 | For Sale | $599,000 | -- | $147 / Sq Ft |
Tax History Compared to Growth
Tax History
| Year | Tax Paid | Tax Assessment Tax Assessment Total Assessment is a certain percentage of the fair market value that is determined by local assessors to be the total taxable value of land and additions on the property. | Land | Improvement |
|---|---|---|---|---|
| 2024 | $14,928 | $244,646 | $24,162 | $220,484 |
| 2023 | $14,608 | $218,727 | $21,602 | $197,125 |
| 2022 | $13,838 | $199,296 | $19,683 | $179,613 |
| 2021 | $13,010 | $188,175 | $18,585 | $169,590 |
| 2020 | $12,991 | $177,278 | $18,318 | $158,960 |
| 2019 | $12,831 | $174,675 | $18,049 | $156,626 |
| 2018 | $12,812 | $174,675 | $18,049 | $156,626 |
| 2017 | $12,701 | $172,111 | $17,784 | $154,327 |
| 2016 | $13,506 | $167,766 | $17,335 | $150,431 |
| 2015 | -- | $163,133 | $16,856 | $146,277 |
| 2014 | -- | $159,278 | $17,114 | $142,164 |
| 2013 | -- | $161,950 | $17,401 | $144,549 |
Agents Affiliated with this Home
-

Seller's Agent in 2025
Jacquelyn Theisen
@ Properties
(847) 778-2636
6 in this area
89 Total Sales
-

Buyer's Agent in 2025
Kathleen Blackwell
Inspire Realty Group
(224) 422-7974
1 in this area
96 Total Sales
-

Seller's Agent in 2021
Katharine Berger
RE/MAX Suburban
(630) 505-8305
1 in this area
25 Total Sales
-

Buyer's Agent in 2021
Megan Campbell Barnitz
@ Properties
(773) 544-9471
2 in this area
142 Total Sales
Map
Source: Midwest Real Estate Data (MRED)
MLS Number: 12370174
APN: 08-12-176-008
- 39W841 Prunetree Ln
- 6N707 Brookhaven Ln
- 7N075 Hastings Dr
- 7N001 Ridge Line Rd
- 7N107 Hastings Dr
- 7N108 Hastings Dr
- 6N729 Old Homestead Rd
- 7N399 Homeward Glen Dr Unit 2
- 6N400 Old Homestead Rd
- 40W630 Winchester Way
- 1857 Chandolin Ln
- 1865 Chandolin Ln
- 1863 Chandolin Ln
- 1867 Chandolin Ln
- 1858 Chandolin Ln
- 1850 Diamond Dr
- 39W002 Bolcum Rd
- 7N307 Falcons Trail
- 5N648 Farrier Point Ln
- 3591 Sandstone Cir
