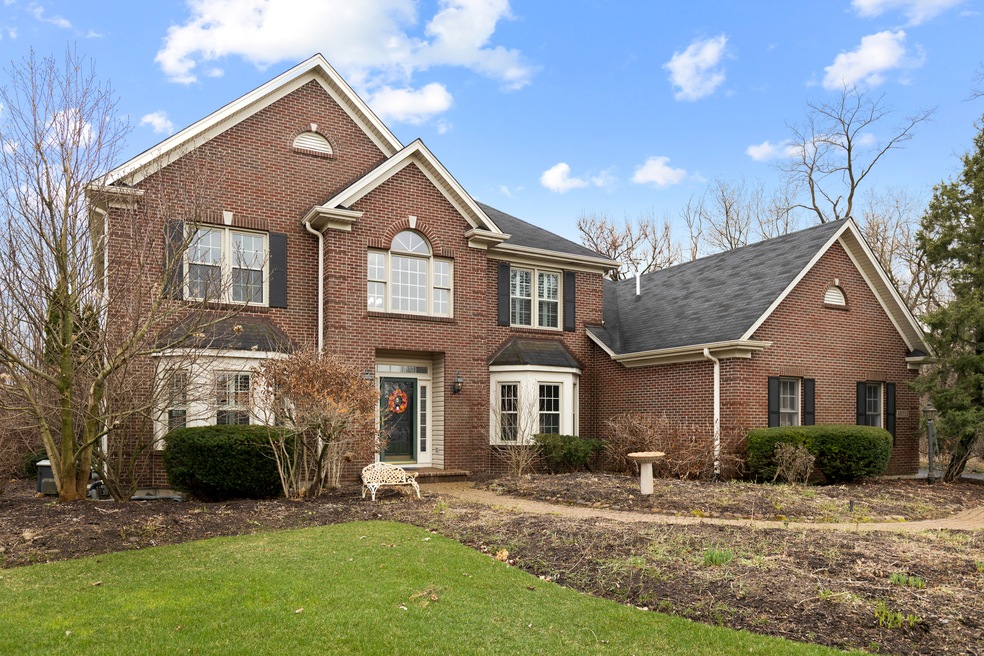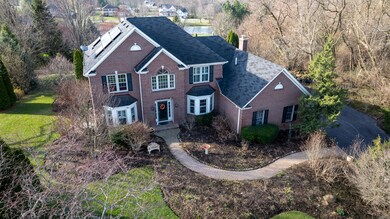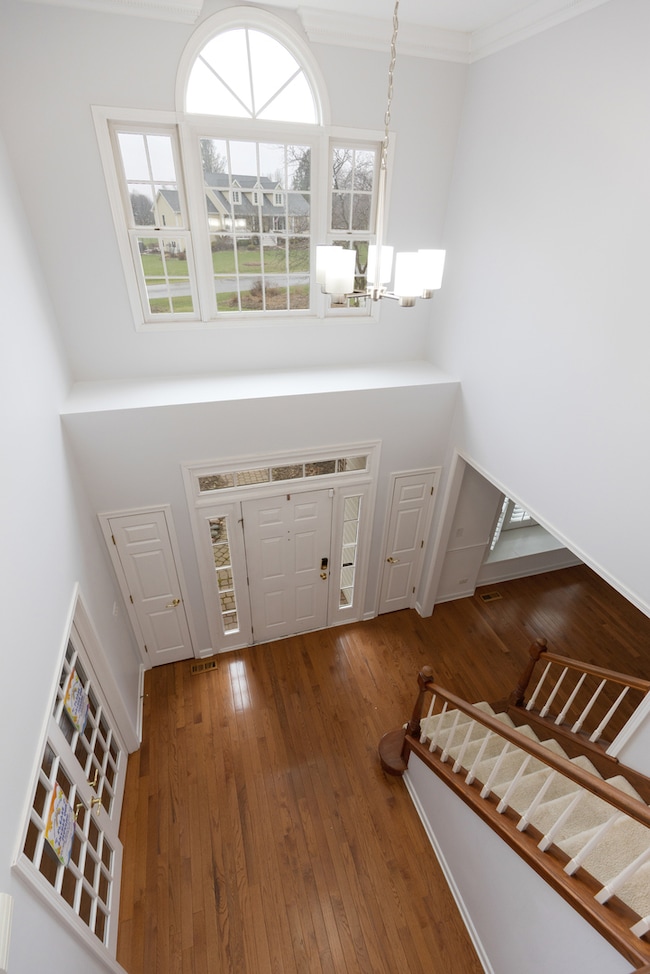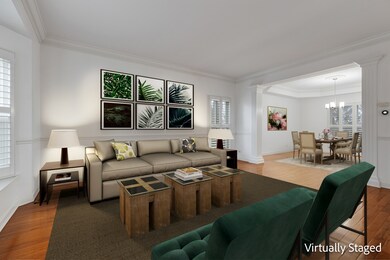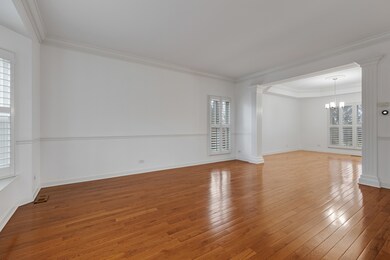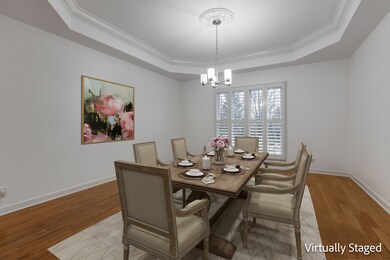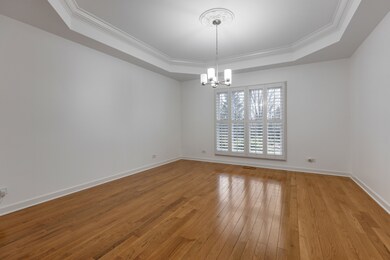
6N713 Colonel Bennett Ln Saint Charles, IL 60175
Campton Hills NeighborhoodHighlights
- Second Kitchen
- Home fronts a pond
- Landscaped Professionally
- Wasco Elementary School Rated A
- 1.27 Acre Lot
- Mature Trees
About This Home
As of May 2025*** MULTIPLE OFFERS RECEIVED *** HIGHEST & BEST DUE BY 7PM MONDAY APRIL 7TH *** Stately Corron Glen Campton Hills Home! Experience luxury living in this beautifully updated, approximately 4,500 SF (of total living space) home situated on a picturesque 1.27-acre lot. With high-end renovations and modern conveniences, this home is truly a rare find. Recent updates include: whole house freshly painted (2025); all new windows on the second floor and the front of the main level (2024); new siding and gutters (2020). The en-suite primary bathroom (2018 remodel) is a spa-like retreat featuring a rain shower and a high-end quartz vanity, while the hall bath (2018) boasts an elegant marble vanity. HVAC and Roof were replaced in 2015. The gourmet eat-in kitchen is designed for both style and function, showcasing granite countertops, newer stainless steel appliances, and charming white-washed cabinetry. The family room's soaring cathedral ceiling offers breathtaking views of the brick-paver patio, serene koi & goldfish pond, and expansive backyard, creating a year-round oasis. Eco-friendly plantation shutters throughout add a touch of sophistication. A first-floor mudroom/laundry room features a newer washer and built-in cubbies, providing direct access to the spacious 3-car side-load garage. Endless entertainment and multi-generational living await in the fully finished lower level, complete with a media/living room, full kitchen, 5th bedroom/exercise room, and a full bath. The upscale pool table and English-pub style bar are included! Additional highlights include a natural gas generator, back-up sump pump, whole-house RO system, and dual-zone heating, active radon mitigation system. Located near top-rated D303 schools, the Randall corridor, and the Fox River tri-cities area, this home is also just 10 minutes from the La Fox Metra station-perfect for commuters.
Last Agent to Sell the Property
RE/MAX All Pro - St Charles License #475173701 Listed on: 04/04/2025

Home Details
Home Type
- Single Family
Est. Annual Taxes
- $11,736
Year Built
- Built in 1997
Lot Details
- 1.27 Acre Lot
- Lot Dimensions are 294x251x144x300
- Home fronts a pond
- Landscaped Professionally
- Paved or Partially Paved Lot
- Sprinkler System
- Mature Trees
HOA Fees
- $25 Monthly HOA Fees
Parking
- 3 Car Garage
- Driveway
- Parking Included in Price
Home Design
- Traditional Architecture
- Brick Exterior Construction
- Asphalt Roof
- Radon Mitigation System
- Concrete Perimeter Foundation
Interior Spaces
- 3,100 Sq Ft Home
- 2-Story Property
- Built-In Features
- Bar
- Ceiling Fan
- Wood Burning Fireplace
- Gas Log Fireplace
- Window Screens
- Entrance Foyer
- Family Room with Fireplace
- 2 Fireplaces
- Living Room
- Formal Dining Room
- Home Office
- Recreation Room
- Game Room
- Lower Floor Utility Room
- Storage Room
- Unfinished Attic
Kitchen
- Second Kitchen
- Breakfast Bar
- Range
- Microwave
- Dishwasher
- Stainless Steel Appliances
- Disposal
Flooring
- Wood
- Carpet
Bedrooms and Bathrooms
- 4 Bedrooms
- 5 Potential Bedrooms
- Dual Sinks
- Whirlpool Bathtub
- Shower Body Spray
- Separate Shower
Laundry
- Laundry Room
- Dryer
- Washer
- Sink Near Laundry
Basement
- Basement Fills Entire Space Under The House
- Sump Pump
- Fireplace in Basement
- Finished Basement Bathroom
Home Security
- Home Security System
- Carbon Monoxide Detectors
Schools
- Wasco Elementary School
- Thompson Middle School
- St Charles North High School
Utilities
- Forced Air Zoned Heating and Cooling System
- Vented Exhaust Fan
- Heating System Uses Natural Gas
- 200+ Amp Service
- Power Generator
- Well
- Water Softener is Owned
- Septic Tank
- Cable TV Available
Additional Features
- Patio
- Property is near a forest
Community Details
- Association fees include insurance
- Corron Glen Subdivision
- Community Lake
Listing and Financial Details
- Homeowner Tax Exemptions
Ownership History
Purchase Details
Home Financials for this Owner
Home Financials are based on the most recent Mortgage that was taken out on this home.Purchase Details
Purchase Details
Home Financials for this Owner
Home Financials are based on the most recent Mortgage that was taken out on this home.Purchase Details
Similar Homes in the area
Home Values in the Area
Average Home Value in this Area
Purchase History
| Date | Type | Sale Price | Title Company |
|---|---|---|---|
| Interfamily Deed Transfer | -- | None Available | |
| Interfamily Deed Transfer | -- | None Available | |
| Warranty Deed | $307,000 | Chicago Title Insurance Co | |
| Trustee Deed | $79,000 | Chicago Title Insurance Co |
Mortgage History
| Date | Status | Loan Amount | Loan Type |
|---|---|---|---|
| Open | $108,500 | Credit Line Revolving | |
| Open | $372,500 | New Conventional | |
| Closed | $368,500 | New Conventional | |
| Closed | $368,000 | New Conventional | |
| Closed | $64,600 | Credit Line Revolving | |
| Closed | $279,000 | New Conventional | |
| Closed | $230,000 | Unknown | |
| Closed | $100,000 | Credit Line Revolving | |
| Closed | $90,625 | Credit Line Revolving | |
| Closed | $245,400 | No Value Available |
Property History
| Date | Event | Price | Change | Sq Ft Price |
|---|---|---|---|---|
| 05/29/2025 05/29/25 | Sold | $685,000 | +1.5% | $221 / Sq Ft |
| 04/07/2025 04/07/25 | Pending | -- | -- | -- |
| 04/04/2025 04/04/25 | For Sale | $675,000 | -- | $218 / Sq Ft |
Tax History Compared to Growth
Tax History
| Year | Tax Paid | Tax Assessment Tax Assessment Total Assessment is a certain percentage of the fair market value that is determined by local assessors to be the total taxable value of land and additions on the property. | Land | Improvement |
|---|---|---|---|---|
| 2023 | $11,736 | $169,544 | $25,482 | $144,062 |
| 2022 | $11,137 | $154,482 | $23,218 | $131,264 |
| 2021 | $10,465 | $145,861 | $21,922 | $123,939 |
| 2020 | $10,449 | $143,763 | $21,607 | $122,156 |
| 2019 | $10,319 | $141,653 | $21,290 | $120,363 |
| 2018 | $10,882 | $149,270 | $21,290 | $127,980 |
| 2017 | $10,787 | $147,078 | $20,977 | $126,101 |
| 2016 | $11,469 | $143,364 | $20,447 | $122,917 |
| 2015 | -- | $139,405 | $19,882 | $119,523 |
| 2014 | -- | $143,322 | $20,187 | $123,135 |
| 2013 | -- | $145,727 | $20,526 | $125,201 |
Agents Affiliated with this Home
-
Jennifer Henry

Seller's Agent in 2025
Jennifer Henry
RE/MAX
(630) 313-0103
4 in this area
152 Total Sales
-
Brandon Blankenship

Buyer's Agent in 2025
Brandon Blankenship
Keller Williams Premiere Properties
(630) 923-9535
1 in this area
173 Total Sales
Map
Source: Midwest Real Estate Data (MRED)
MLS Number: 12280121
APN: 08-11-172-001
- 6N390 (lot 0030) Palomino Dr
- 40 Fair Oaks Dr
- 40W437 Fair Oaks Dr
- 40W272 Waterford Ln Unit 1
- 7N108 Hastings Dr
- 7N075 Hastings Dr
- 39W831 Hoeweed Ln
- 39W841 Prunetree Ln
- 6N626 Denker Ln Unit 6
- 41W058 Colson Dr
- 6N472 Barberry Ln
- 41W540 Burlington Rd
- 41W822 Burlington Rd
- 39W889 Deer Run Dr
- 42W201 Silver Glen Rd
- 5N488 Buckskin Trail
- 1865 Chandolin Ln
- 1863 Chandolin Ln
- 1867 Chandolin Ln
- 1854 Chandolin Ln
