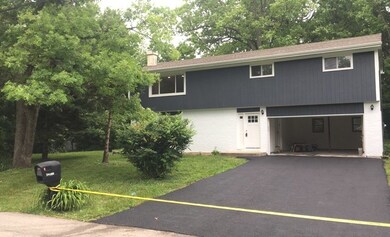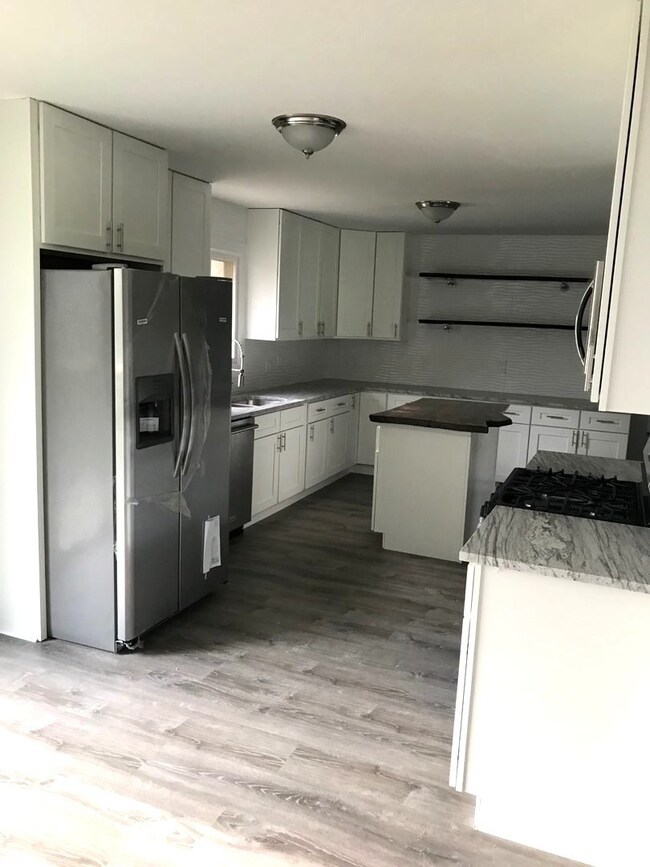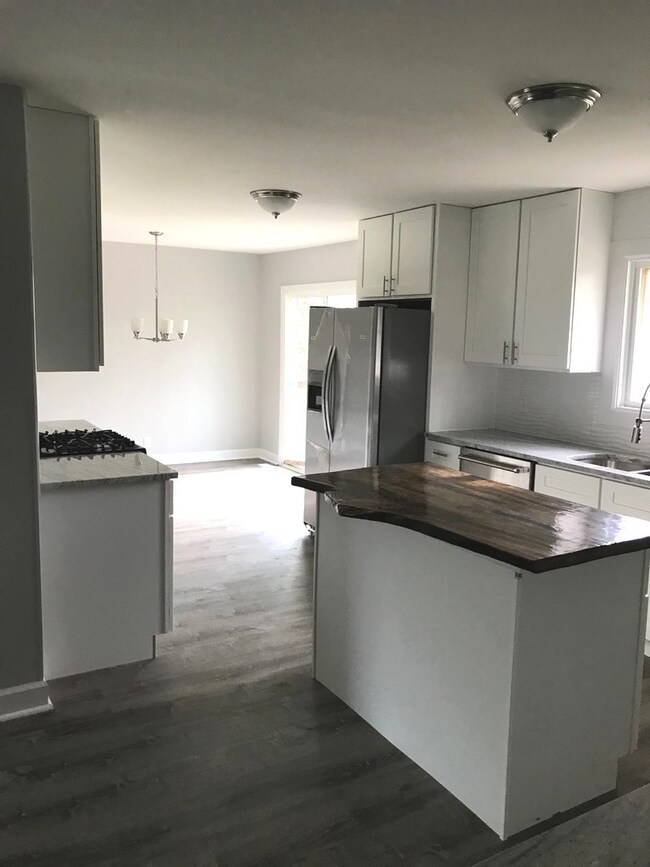
6N905 Elgin Ave Saint Charles, IL 60174
Fox River Heights NeighborhoodEstimated Value: $365,197 - $416,000
Highlights
- Attached Garage
- Bathroom on Main Level
- Forced Air Heating and Cooling System
- Anderson Elementary School Rated A
- Kitchen Island
- Heated Garage
About This Home
As of June 20204 BEDROOM HOME LOCATED IN FOX RIVER HEIGHTS SUBDIVISION. FIRST FLOOR BEDROOM OR OFFICE. UPDATED KITCHEN WITH STAINLESS STEEL APPLIANCES, GRANITE COUNTER TOPS, KITCHEN ISLAND WITH REAL BUTCHERS BLOCK. BRAND NEW CARPET AND PADDING IN UPPER BEDROOMS AND STAIRS. NEW TRIM AND DOORS THROUGHOUT. NEW LIFEPROOF VINYL PLANK FLOORING. NEWER FURNACE AND AC. NEW CERAMIC IN BOTH BATHROOMS, NEW VANITIES AND TOILETS. NEW GLASS SHOWER DOOR IN FIRST FLOOR BATH. NEW INSULATED GARAGE DOOR WITH NEW MOTOR AND TRANSMITTER. MINUTES FROM RIVER AND WALKING PATH. OVERLAY OF ASPHALT WILL BE PLACED ON DRIVEWAY. COME AND SHOW IT BEFORE IT'S GONE. NEW DRIVEWAY.
Home Details
Home Type
- Single Family
Est. Annual Taxes
- $7,399
Year Built | Renovated
- 1984 | 2020
Lot Details
- 0.42
Parking
- Attached Garage
- Heated Garage
- Garage Transmitter
- Garage Is Owned
Home Design
- Frame Construction
Interior Spaces
- Fireplace With Gas Starter
- Crawl Space
- Laundry on main level
Kitchen
- Oven or Range
- Microwave
- Kitchen Island
- Disposal
Bedrooms and Bathrooms
- Primary Bathroom is a Full Bathroom
- Bathroom on Main Level
Utilities
- Forced Air Heating and Cooling System
- Heating System Uses Gas
- Well
- Private or Community Septic Tank
Ownership History
Purchase Details
Home Financials for this Owner
Home Financials are based on the most recent Mortgage that was taken out on this home.Purchase Details
Purchase Details
Home Financials for this Owner
Home Financials are based on the most recent Mortgage that was taken out on this home.Similar Homes in Saint Charles, IL
Home Values in the Area
Average Home Value in this Area
Purchase History
| Date | Buyer | Sale Price | Title Company |
|---|---|---|---|
| Zolton Gregory | $260,000 | Citywide Title Corporation | |
| Martinez Mirna S | $138,500 | Attorney | |
| Schnell Robert M | -- | First American Title Ins Co |
Mortgage History
| Date | Status | Borrower | Loan Amount |
|---|---|---|---|
| Open | Zolton Gregory | $75,743 | |
| Previous Owner | Zolton Gregory | $247,000 | |
| Previous Owner | Schnell Patricia M | $141,500 | |
| Previous Owner | Schnell Robert M | $23,100 | |
| Previous Owner | Schnell Robert M | $137,000 | |
| Previous Owner | Schnell Robert M | $46,002 | |
| Previous Owner | Schnell Robert M | $104,500 |
Property History
| Date | Event | Price | Change | Sq Ft Price |
|---|---|---|---|---|
| 06/19/2020 06/19/20 | Sold | $260,000 | 0.0% | $128 / Sq Ft |
| 05/19/2020 05/19/20 | Pending | -- | -- | -- |
| 05/14/2020 05/14/20 | For Sale | $259,900 | -- | $128 / Sq Ft |
Tax History Compared to Growth
Tax History
| Year | Tax Paid | Tax Assessment Tax Assessment Total Assessment is a certain percentage of the fair market value that is determined by local assessors to be the total taxable value of land and additions on the property. | Land | Improvement |
|---|---|---|---|---|
| 2023 | $7,399 | $97,624 | $26,997 | $70,627 |
| 2022 | $6,998 | $91,492 | $29,882 | $61,610 |
| 2021 | $6,223 | $87,210 | $28,483 | $58,727 |
| 2020 | $5,933 | $77,244 | $27,952 | $49,292 |
| 2019 | $4,646 | $71,332 | $27,399 | $43,933 |
| 2018 | $4,503 | $69,340 | $26,358 | $42,982 |
| 2017 | $4,365 | $66,969 | $25,457 | $41,512 |
| 2016 | $4,302 | $61,473 | $24,563 | $36,910 |
| 2015 | -- | $54,262 | $24,298 | $29,964 |
| 2014 | -- | $51,152 | $24,298 | $26,854 |
| 2013 | -- | $51,480 | $24,541 | $26,939 |
Agents Affiliated with this Home
-
Art Zamudo
A
Seller's Agent in 2020
Art Zamudo
Casablanca
(847) 514-0900
1 in this area
55 Total Sales
-
Carol Mellander

Buyer's Agent in 2020
Carol Mellander
Century 21 Circle
(847) 882-4855
1 in this area
40 Total Sales
Map
Source: Midwest Real Estate Data (MRED)
MLS Number: MRD10715397
APN: 09-10-128-003
- 7N042 Smith St
- 35W343 Riverside Dr
- 6N691 State Route 31
- 4009 Faith Ln
- 4032 Faith Ln
- 4016 Faith Ln
- 36W172 Silver Glen Ct
- 6N362 Riverside Dr
- 35W768 Wood Ln
- 7N504 State Route 31
- 633 Endicott Rd
- 637 Endicott Rd
- Lot 5 Illinois St
- 569 Arbor Ln
- Lot 103 Oak Pointe Dr
- Lot 112 Whispering Trail
- 552 Endicott Rd
- 553 S Haverhill Ln Unit 2
- 11 Cobbler Ct
- 500 Valley Forge Ave
- 6N905 Elgin Ave
- 35W642 Kane Ave
- 6N914 Elgin Ave
- 6N936 Elgin Ave
- 35W618 Kane Ave
- 2029 Kane Ave
- 6N965 Elgin Ave
- 6N960 Greenlawn Ave
- 6N923 Woodlawn Ave
- 6N968 Riverside Dr
- 6N939 Woodlawn Ave
- 6N949 Woodlawn Ave
- 6N901 Woodlawn Ave
- 6N871 Elgin Ave
- 6N944 Riverside Dr
- 35W619 Kane Ave
- 35W673 Rose Ave
- 6N961 Woodlawn Ave
- 6N879 Aurora Ave
- 35W617 Rose Ave






