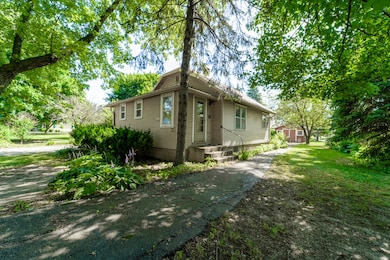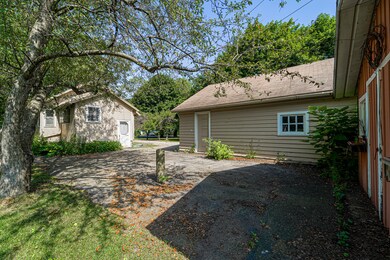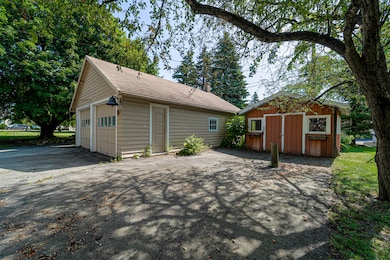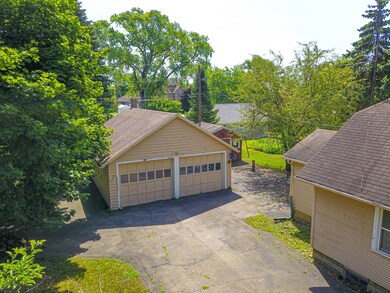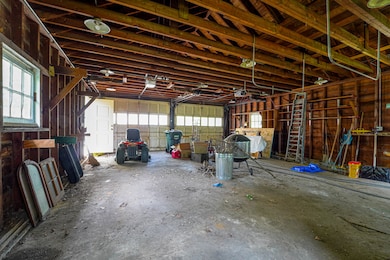
6S331 4th St Aurora, IL 60502
Eola Yards NeighborhoodEstimated Value: $183,181 - $286,000
Highlights
- Detached Garage
- Breakfast Bar
- Wood Siding
- Gwendolyn Brooks Elementary School Rated A
About This Home
As of August 2019Highly desired location, expansive corner lot. Minutes from I88 in School District 204. Single family residence with mature vegetation and trees. Estate Sale-Sold AS/IS.
Last Agent to Sell the Property
Shannon Nuzbach
john greene, Realtor License #475183775 Listed on: 07/16/2019
Home Details
Home Type
- Single Family
Est. Annual Taxes
- $2,578
Year Built
- 1920
Lot Details
- 7,405
Parking
- Detached Garage
- Driveway
- Garage Is Owned
Home Design
- Slab Foundation
- Asphalt Shingled Roof
- Wood Siding
Kitchen
- Breakfast Bar
- Oven or Range
- Dishwasher
Unfinished Basement
- Basement Fills Entire Space Under The House
Utilities
- Radiant Heating System
- Well
- Private or Community Septic Tank
Listing and Financial Details
- Homeowner Tax Exemptions
Ownership History
Purchase Details
Home Financials for this Owner
Home Financials are based on the most recent Mortgage that was taken out on this home.Purchase Details
Similar Homes in Aurora, IL
Home Values in the Area
Average Home Value in this Area
Purchase History
| Date | Buyer | Sale Price | Title Company |
|---|---|---|---|
| Dunn Sandra P | $175,000 | First American Title | |
| Kramer Irene M | -- | None Available |
Mortgage History
| Date | Status | Borrower | Loan Amount |
|---|---|---|---|
| Open | Dunn Sandra P | $156,800 | |
| Closed | Dunn Sandra P | $157,500 |
Property History
| Date | Event | Price | Change | Sq Ft Price |
|---|---|---|---|---|
| 08/23/2019 08/23/19 | Sold | $175,000 | 0.0% | $231 / Sq Ft |
| 07/29/2019 07/29/19 | Pending | -- | -- | -- |
| 07/16/2019 07/16/19 | For Sale | $175,000 | -- | $231 / Sq Ft |
Tax History Compared to Growth
Tax History
| Year | Tax Paid | Tax Assessment Tax Assessment Total Assessment is a certain percentage of the fair market value that is determined by local assessors to be the total taxable value of land and additions on the property. | Land | Improvement |
|---|---|---|---|---|
| 2023 | $2,578 | $50,470 | $19,980 | $30,490 |
| 2022 | $2,392 | $44,570 | $17,640 | $26,930 |
| 2021 | $2,298 | $42,980 | $17,010 | $25,970 |
| 2020 | $2,295 | $42,980 | $17,010 | $25,970 |
| 2019 | $2,192 | $40,880 | $16,180 | $24,700 |
| 2018 | $2,072 | $38,280 | $15,150 | $23,130 |
| 2017 | $2,010 | $36,990 | $14,640 | $22,350 |
| 2016 | $1,961 | $35,500 | $14,050 | $21,450 |
| 2015 | $1,926 | $33,710 | $13,340 | $20,370 |
| 2014 | $1,671 | $34,350 | $13,590 | $20,760 |
| 2013 | $1,675 | $34,580 | $13,680 | $20,900 |
Agents Affiliated with this Home
-

Seller's Agent in 2019
Shannon Nuzbach
john greene Realtor
-
Rodrigo Mendoza

Buyer's Agent in 2019
Rodrigo Mendoza
Core Realty & Investments Inc.
(630) 346-1060
9 Total Sales
Map
Source: Midwest Real Estate Data (MRED)
MLS Number: MRD10452764
APN: 07-17-107-006
- 322 4th St
- 326 4th St
- 328 4th St
- 1110 Oakhill Dr
- 2906 Peachtree Cir
- 3132 Ollerton Ave Unit 384B
- 3148 Ollerton Ave
- 2758 Palm Springs Ln
- 2987 Norwalk Ct
- 1211 Townes Cir
- 1254 Townes Cir
- 1207 Pennsbury Ln
- 1260 Radford Dr
- 3292 Bromley Ln Unit 42B
- 977 Parkhill Cir
- 924 Parkhill Cir
- 2504 Waterside Dr
- 1420 Greenlake Dr
- 907 Asbury Dr
- 2720 Downing Ct

