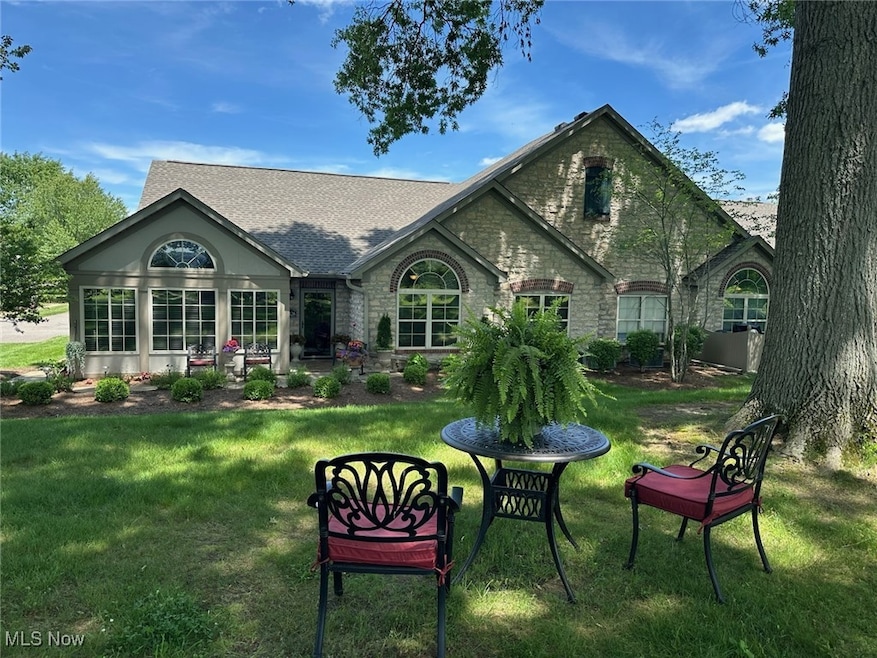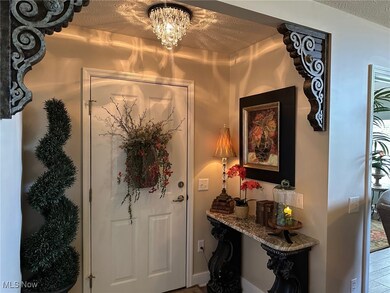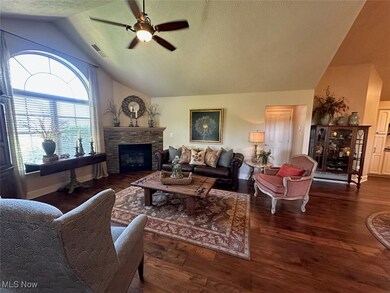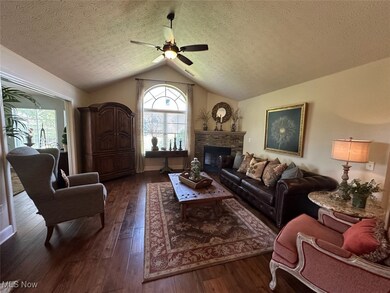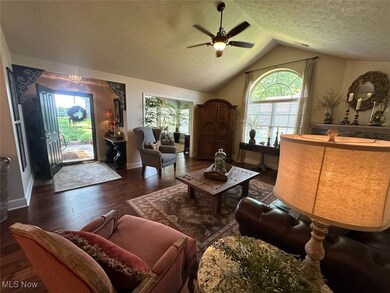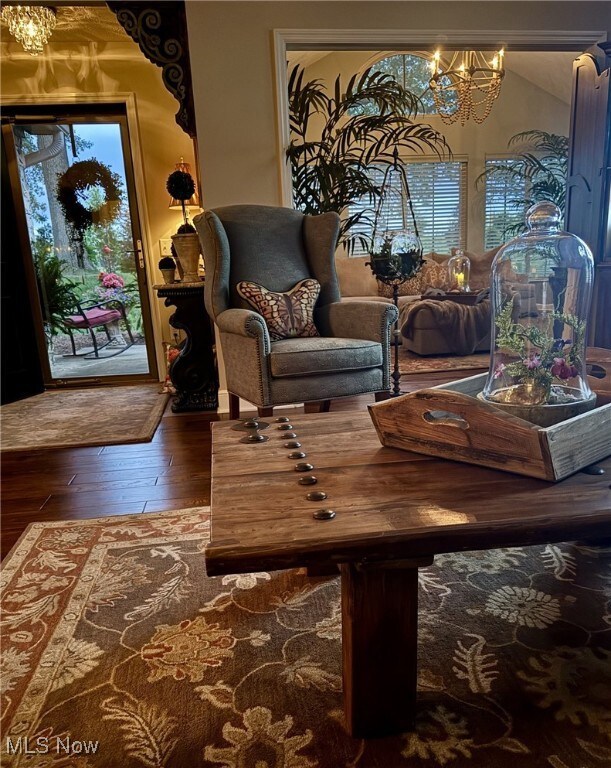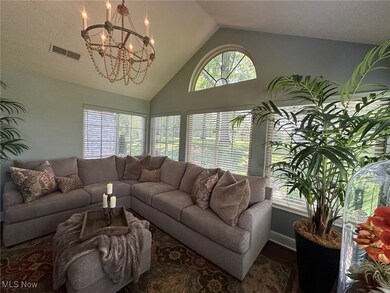
7-126 The Fields Williamstown, WV 26187
Highlights
- Fitness Center
- Private Pool
- Open Floorplan
- Williamstown Elementary School Rated A-
- Panoramic View
- Clubhouse
About This Home
As of June 2025Relax and enjoy all your free time by living in this beautiful Condo in Williamstown. Instead of mowing enjoy the pool or work out in the gym! This home has an open floor plan with cathedral ceilings. All new hickory flooring throughout. The dining room opens to the great room and kitchen. Beautiful sunroom with lots of windows, so much natural light. The kitchen has new appliances (Samsung Tuscan Package), beautiful granite countertops with lots of cabinet space. Perfect for all of your family dinners. The large master Bedroom has its own bath with walk in new shower and walk in closet. Laundry room is off the kitchen for your convenience. There is a den for enjoying watching out the windows at all the wildlife. Feels like you're in the country. There is a new roof, and a 2-car attached garage. This home has had a total make over. It's totally beautiful. It is definitely a must see! Want to throw a family gathering, holiday party, etc? The clubhouse is Perfect for that! Also holds monthly breakfasts & potlucks for the residents. And if you're working on your fitness, it's a great walking/biking & dog-friendly community.
Last Agent to Sell the Property
Berkshire Hathaway HomeServices Professional Realty Brokerage Email: kimginther102@yahoo.com 740-336-1295 License #22953 Listed on: 05/19/2025

Property Details
Home Type
- Condominium
Est. Annual Taxes
- $2,349
Year Built
- Built in 2005
HOA Fees
- $387 Monthly HOA Fees
Parking
- 2 Car Attached Garage
Property Views
- Panoramic
- Trees
Home Design
- Permanent Foundation
- Fiberglass Roof
- Asphalt Roof
- Stone Siding
Interior Spaces
- 1,754 Sq Ft Home
- 1-Story Property
- Open Floorplan
- Wired For Data
- Cathedral Ceiling
- Chandelier
- Track Lighting
- Fireplace With Glass Doors
- Gas Log Fireplace
- Double Pane Windows
- Entrance Foyer
- Great Room with Fireplace
- Storage
- Smart Home
Kitchen
- Range
- Microwave
- Dishwasher
- Granite Countertops
- Disposal
Bedrooms and Bathrooms
- 2 Main Level Bedrooms
- Walk-In Closet
- 2 Full Bathrooms
- Double Vanity
Laundry
- Dryer
- Washer
Accessible Home Design
- Accessible Full Bathroom
- Accessible Bedroom
- Accessible Common Area
- Central Living Area
- Accessible Hallway
- Accessible Closets
- Accessible Entrance
Utilities
- Forced Air Heating and Cooling System
- Heating System Uses Gas
- Water Softener
- High Speed Internet
Additional Features
- Private Pool
- Property is near a clubhouse
Listing and Financial Details
- Assessor Parcel Number 13-21-00260000
Community Details
Overview
- Association fees include management, common area maintenance, ground maintenance, maintenance structure, pool(s), roof, snow removal
- The Fields Association
Recreation
- Fitness Center
- Community Pool
Additional Features
- Clubhouse
- Fire and Smoke Detector
Ownership History
Purchase Details
Home Financials for this Owner
Home Financials are based on the most recent Mortgage that was taken out on this home.Purchase Details
Home Financials for this Owner
Home Financials are based on the most recent Mortgage that was taken out on this home.Purchase Details
Similar Home in the area
Home Values in the Area
Average Home Value in this Area
Purchase History
| Date | Type | Sale Price | Title Company |
|---|---|---|---|
| Deed | $425,000 | None Listed On Document | |
| Warranty Deed | $298,750 | Bestitle Agency | |
| Deed | $202,450 | None Available |
Mortgage History
| Date | Status | Loan Amount | Loan Type |
|---|---|---|---|
| Open | $308,000 | Credit Line Revolving |
Property History
| Date | Event | Price | Change | Sq Ft Price |
|---|---|---|---|---|
| 06/23/2025 06/23/25 | Sold | $425,000 | 0.0% | $242 / Sq Ft |
| 05/19/2025 05/19/25 | For Sale | $425,000 | +42.3% | $242 / Sq Ft |
| 05/03/2021 05/03/21 | Sold | $298,750 | -3.3% | $170 / Sq Ft |
| 04/19/2021 04/19/21 | Pending | -- | -- | -- |
| 03/10/2021 03/10/21 | Price Changed | $309,000 | -1.9% | $176 / Sq Ft |
| 02/06/2021 02/06/21 | For Sale | $315,000 | -- | $180 / Sq Ft |
Tax History Compared to Growth
Tax History
| Year | Tax Paid | Tax Assessment Tax Assessment Total Assessment is a certain percentage of the fair market value that is determined by local assessors to be the total taxable value of land and additions on the property. | Land | Improvement |
|---|---|---|---|---|
| 2024 | $2,349 | $163,140 | $31,200 | $131,940 |
| 2023 | $2,081 | $153,900 | $30,000 | $123,900 |
| 2022 | $2,023 | $149,400 | $30,000 | $119,400 |
| 2021 | $1,714 | $146,100 | $30,000 | $116,100 |
| 2020 | $1,618 | $138,660 | $27,120 | $111,540 |
| 2019 | $1,635 | $136,800 | $27,120 | $109,680 |
| 2018 | $1,629 | $133,740 | $27,120 | $106,620 |
| 2017 | $1,593 | $130,680 | $27,120 | $103,560 |
| 2016 | $1,392 | $122,820 | $22,860 | $99,960 |
| 2015 | $1,371 | $121,260 | $22,860 | $98,400 |
| 2014 | -- | $123,780 | $28,560 | $95,220 |
Agents Affiliated with this Home
-
Kimberly Ginther

Seller's Agent in 2025
Kimberly Ginther
Berkshire Hathaway HomeServices Professional Realty
(304) 485-9511
4 in this area
164 Total Sales
-
Victoriea Spiroff

Buyer's Agent in 2025
Victoriea Spiroff
Coldwell Banker Select Properties
(304) 210-3645
3 in this area
70 Total Sales
-
David Dernberger

Seller's Agent in 2021
David Dernberger
RE/MAX
(740) 374-8694
2 in this area
51 Total Sales
-
Kerry Westermeyer

Buyer's Agent in 2021
Kerry Westermeyer
McCarthy Real Estate, Inc.
(740) 236-8224
5 in this area
117 Total Sales
Map
Source: MLS Now
MLS Number: 5124651
APN: 13-21-00260000
