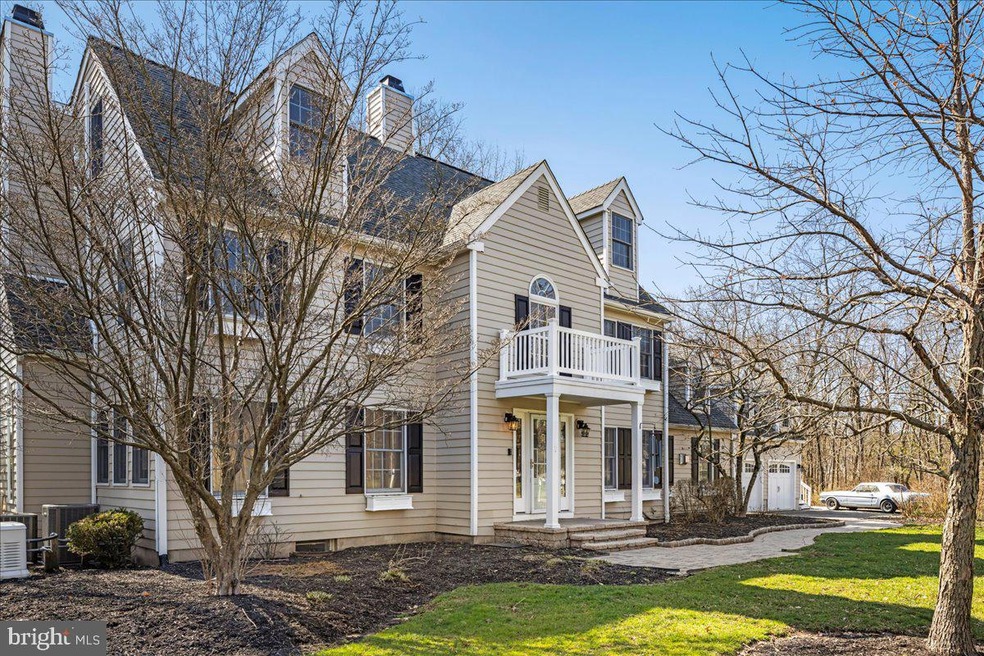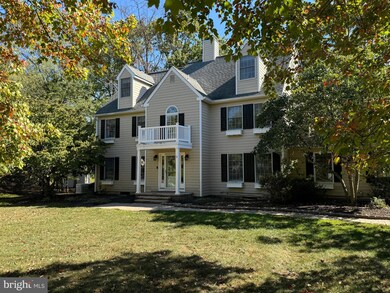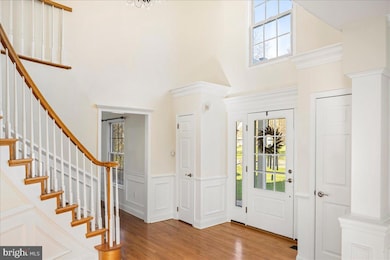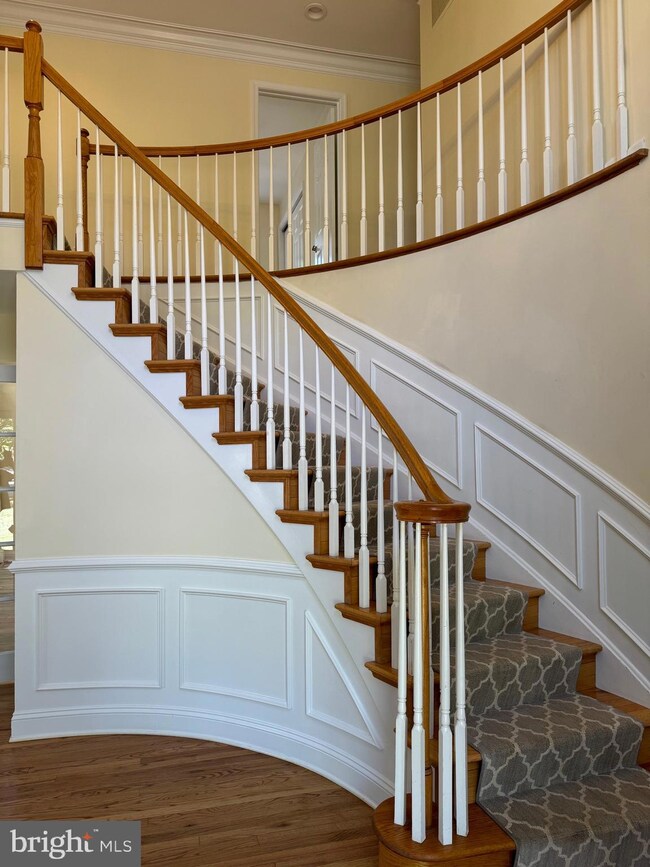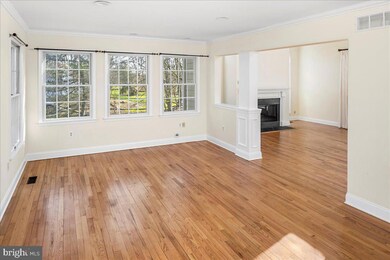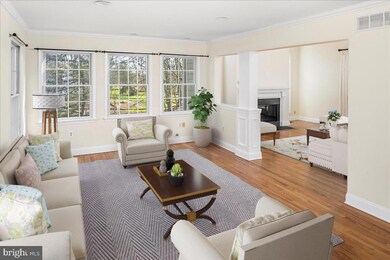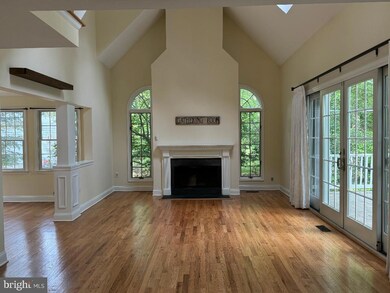
7 1st St Hopewell, NJ 08525
Highlights
- Eat-In Gourmet Kitchen
- 0.51 Acre Lot
- Traditional Architecture
- Hopewell Valley Central High School Rated A
- Open Floorplan
- 2 Fireplaces
About This Home
As of December 2024Home at Last! Welcome to the epitome of luxurious living in the heart of Hopewell Borough. This exquisite 5 bedroom, 3 1/2 bath home, nestled at the end of a peaceful cul-de-sac, is a true masterpiece. As you step into this elegant residence, you'll be greeted by a seamless fusion of classic charm and contemporary style. The spacious layout encompasses five bedrooms, providing ample space for both relaxation and entertainment. Each room has been thoughtfully designed to offer a harmonious balance of comfort and sophistication.
Situated on an expansive lot, this property backs up to D&R Greenway Land Trust, a haven for nature enthusiasts. Enjoy your morning coffee on the deck while taking in the sights and sounds of the preserved land, offering hiking trails, bird-watching opportunities, and a genuine connection with the great outdoors. It's a true retreat for the soul. Complete with an outdoor kitchen, and multiple lounging areas, everyone will want to gather at your home!
Step inside, and you'll find a gourmet kitchen that will delight even the most discerning chef. With two dishwashers, two sinks, Sub-Zero refrigeration, state-of-the-art appliances, and a convenient warming drawer, this kitchen is both functional and elegant. Whether you're hosting a grand dinner party or simply enjoying a family meal, this kitchen is a culinary dream come true. As you explore the home further, you'll discover the meticulous attention to detail, evident in each room. The chimneys adds both charm and warmth to the living spaces, creating the perfect setting for cozy gatherings and memorable moments. This luxury property is not just a house; it's a lifestyle. It's a home where comfort and sophistication come together effortlessly. It offers the best of both worlds - luxury living in the heart of downtown Hopewell.
The main level is home to the fabulous kitchen, formal dining room, two great rooms, and a formal living room. There is a half bath and a laundry room conveniently located on this first level. Wood flooring, high ceilings, and beautiful moulding and millwork are just a few of the special touches in this home. The second level features the expansive primary bedroom, primary bath, walk-in closet, and separate sitting room/parlor. There is also a second bedroom, full bath, and loft space on this level. The upper level is comprised of 3 additional bedrooms and a brand new gorgeous full bathroom.
There is a furnished basement for extra recreational expanse as well as a large studio/bonus space over the garage. The extensive space over the garage is heated and equipped with electricity. Ideal for a workshop, home office, home gym, or anything you can imagine!
The sense of community in Hopewell Borough is unparalleled, and with the town just a stroll away, you'll find charming boutiques, eateries, and cultural attractions at your fingertips. There are parks/playgrounds, walking/hiking trails, and everything a quaint town can offer. It’s a lovely place to call home!
Last Agent to Sell the Property
Coldwell Banker Hearthside License #1224568 Listed on: 06/07/2024

Home Details
Home Type
- Single Family
Est. Annual Taxes
- $22,385
Year Built
- Built in 1990
Lot Details
- 0.51 Acre Lot
- Property is zoned R100
Parking
- 2 Car Attached Garage
- Front Facing Garage
- Driveway
- On-Street Parking
Home Design
- Traditional Architecture
- Studio
- Wood Foundation
- Frame Construction
Interior Spaces
- 4,408 Sq Ft Home
- Property has 4 Levels
- Open Floorplan
- Wet Bar
- Wainscoting
- Ceiling Fan
- 2 Fireplaces
- Wood Burning Fireplace
- Self Contained Fireplace Unit Or Insert
- Family Room Off Kitchen
- Formal Dining Room
- Laundry on main level
- Finished Basement
Kitchen
- Eat-In Gourmet Kitchen
- Breakfast Area or Nook
- Upgraded Countertops
Bedrooms and Bathrooms
- 5 Bedrooms
Outdoor Features
- Patio
Schools
- Hopewell Elementary School
- Timberlane Middle School
- Hoval High School
Utilities
- Forced Air Heating and Cooling System
- Cooling System Utilizes Natural Gas
- Natural Gas Water Heater
Community Details
- No Home Owners Association
Listing and Financial Details
- Tax Lot 00059
- Assessor Parcel Number 05-00036-00059
Ownership History
Purchase Details
Home Financials for this Owner
Home Financials are based on the most recent Mortgage that was taken out on this home.Purchase Details
Home Financials for this Owner
Home Financials are based on the most recent Mortgage that was taken out on this home.Purchase Details
Purchase Details
Home Financials for this Owner
Home Financials are based on the most recent Mortgage that was taken out on this home.Similar Homes in Hopewell, NJ
Home Values in the Area
Average Home Value in this Area
Purchase History
| Date | Type | Sale Price | Title Company |
|---|---|---|---|
| Deed | $875,000 | Green Hill Title | |
| Deed | $875,000 | Green Hill Title | |
| Deed | $650,000 | Agent For First Amer Title I | |
| Deed | $590,000 | -- | |
| Deed | $320,000 | -- |
Mortgage History
| Date | Status | Loan Amount | Loan Type |
|---|---|---|---|
| Open | $700,000 | New Conventional | |
| Closed | $700,000 | New Conventional | |
| Previous Owner | $100,000 | Credit Line Revolving | |
| Previous Owner | $520,000 | Adjustable Rate Mortgage/ARM | |
| Previous Owner | $417,000 | Unknown | |
| Previous Owner | $50,000 | Credit Line Revolving | |
| Previous Owner | $272,000 | No Value Available |
Property History
| Date | Event | Price | Change | Sq Ft Price |
|---|---|---|---|---|
| 12/27/2024 12/27/24 | Sold | $875,000 | 0.0% | $199 / Sq Ft |
| 11/04/2024 11/04/24 | Pending | -- | -- | -- |
| 10/30/2024 10/30/24 | Price Changed | $875,000 | -5.4% | $199 / Sq Ft |
| 10/06/2024 10/06/24 | Price Changed | $925,000 | 0.0% | $210 / Sq Ft |
| 10/06/2024 10/06/24 | For Sale | $925,000 | +3.4% | $210 / Sq Ft |
| 09/06/2024 09/06/24 | Off Market | $895,000 | -- | -- |
| 06/27/2024 06/27/24 | Price Changed | $895,000 | -10.4% | $203 / Sq Ft |
| 06/07/2024 06/07/24 | For Sale | $999,000 | -- | $227 / Sq Ft |
Tax History Compared to Growth
Tax History
| Year | Tax Paid | Tax Assessment Tax Assessment Total Assessment is a certain percentage of the fair market value that is determined by local assessors to be the total taxable value of land and additions on the property. | Land | Improvement |
|---|---|---|---|---|
| 2024 | $22,386 | $676,300 | $206,400 | $469,900 |
| 2023 | $22,386 | $676,300 | $206,400 | $469,900 |
| 2022 | $21,635 | $676,300 | $206,400 | $469,900 |
| 2021 | $21,243 | $676,300 | $206,400 | $469,900 |
| 2020 | $20,945 | $676,300 | $206,400 | $469,900 |
| 2019 | $20,634 | $676,300 | $206,400 | $469,900 |
| 2018 | $19,741 | $676,300 | $206,400 | $469,900 |
| 2017 | $19,133 | $676,300 | $206,400 | $469,900 |
| 2016 | $18,510 | $676,300 | $206,400 | $469,900 |
| 2015 | $18,632 | $676,300 | $206,400 | $469,900 |
| 2014 | $17,762 | $693,300 | $298,500 | $394,800 |
Agents Affiliated with this Home
-

Seller's Agent in 2024
Alison Steffens
Coldwell Banker Hearthside
(609) 558-2555
1 in this area
18 Total Sales
-

Buyer's Agent in 2024
Sita Philion
BHHS Fox & Roach
(609) 658-2659
3 in this area
49 Total Sales
Map
Source: Bright MLS
MLS Number: NJME2044226
APN: 05-00036-0000-00059
- 87 Columbia Ave
- 24 Seminary Ave
- 31 E Broad St
- 111 E Prospect St
- 14 Blackwell Ave
- 87 W Prospect St
- 18 Mercer St
- 54 N Greenwood Ave
- 18 Hart Ave
- 21 Louellen St
- 134 W Broad St
- 82 Aunt Molly Rd
- 259 Pennington Hopewell Rd
- 257 Penn Hopewell Rd
- 148 Reservoir Rd
- 8 Coventry Ln
- 111 Howard Way
- 111 Weldon Way
- 23 Nelson Ridge Rd
- 122 Bedens Brook Rd
