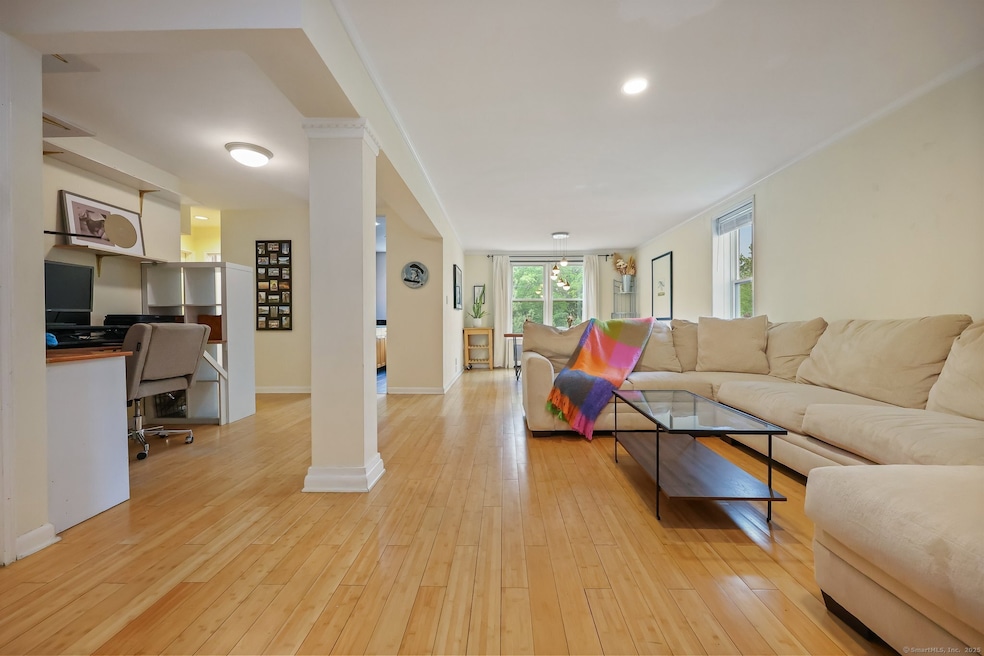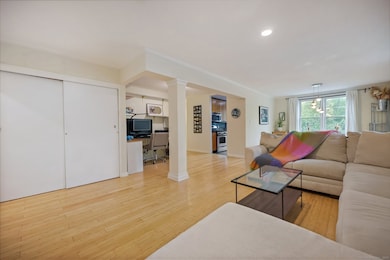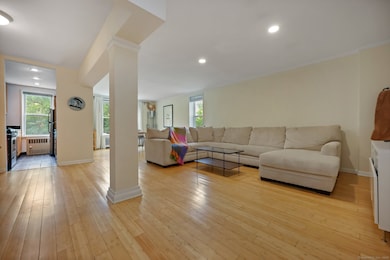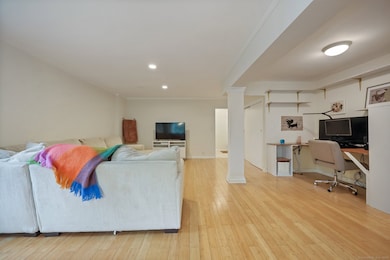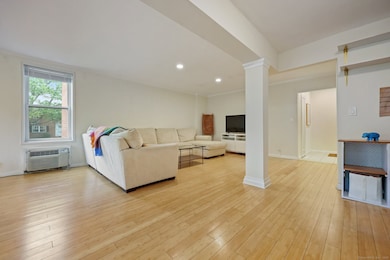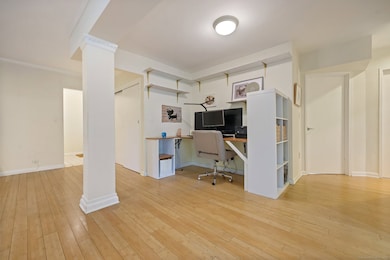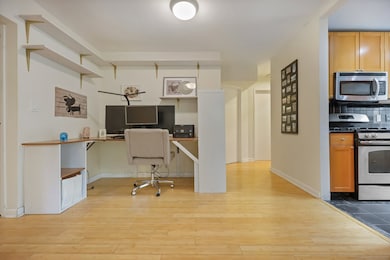
Edgewater Condominium 7 4th St Unit 1C Stamford, CT 06905
Downtown Stamford NeighborhoodEstimated payment $3,059/month
Highlights
- Property is near public transit
- Bocce Ball Court
- Ceiling Fan
- End Unit
- Public Transportation
- Coin Laundry
About This Home
Discover the perfect blend of space, luxury, and location with this bright and airy corner-unit condo-the largest in the complex! Boasting an open floor plan with elegant hardwood flooring throughout, this two-bedroom gem is bathed in natural light from windows on every side, offering picturesque views of Scalzi Park in both summer and winter. The kitchen features sleek granite countertops and stylish tile flooring, adding a modern touch to the space. Plus, hardwood floors are unique to this level, enhancing the luxurious feel of the unit. Storage is never a concern, thanks to built-in cabinets in the bedrooms. The master suite is designed for comfort, with a ceiling fan ensuring a gentle breeze complemented by the refreshing cross ventilation, unique to this corner unit. Convenient Parking is available with One assigned spot and ample street parking in front of the building. The HOA Perks include Heat and Hot Water, Gas. This building is also a Pet-Friendly Community. Your furry friends are welcome! This condo truly stands out as an exceptional find. Don't miss the opportunity to make it your home!
Property Details
Home Type
- Condominium
Est. Annual Taxes
- $4,727
Year Built
- Built in 1958
Lot Details
- End Unit
HOA Fees
- $511 Monthly HOA Fees
Home Design
- Brick Exterior Construction
Interior Spaces
- 1,064 Sq Ft Home
- Ceiling Fan
- Basement Fills Entire Space Under The House
- Laundry on lower level
Kitchen
- Oven or Range
- Gas Range
- <<microwave>>
- Dishwasher
Bedrooms and Bathrooms
- 2 Bedrooms
- 1 Full Bathroom
Location
- Property is near public transit
- Property is near shops
- Property is near a bus stop
- Property is near a golf course
Schools
- Hart Magnet Elementary School
- Cloonan Middle School
- Westhill High School
Utilities
- Cooling System Mounted In Outer Wall Opening
- Window Unit Cooling System
- Radiator
- Heating System Uses Oil
- Fuel Tank Located in Basement
Listing and Financial Details
- Assessor Parcel Number 343353
Community Details
Overview
- Association fees include grounds maintenance, trash pickup, snow removal, heat, hot water, water, sewer, property management, pest control
- 63 Units
- High-Rise Condominium
- Property managed by Pyramid
Amenities
- Public Transportation
- Coin Laundry
Recreation
- Bocce Ball Court
Pet Policy
- Pets Allowed
Map
About Edgewater Condominium
Home Values in the Area
Average Home Value in this Area
Tax History
| Year | Tax Paid | Tax Assessment Tax Assessment Total Assessment is a certain percentage of the fair market value that is determined by local assessors to be the total taxable value of land and additions on the property. | Land | Improvement |
|---|---|---|---|---|
| 2025 | $4,743 | $197,620 | $0 | $197,620 |
| 2024 | $4,616 | $197,620 | $0 | $197,620 |
| 2023 | $4,988 | $197,620 | $0 | $197,620 |
| 2022 | $4,780 | $175,930 | $0 | $175,930 |
| 2021 | $4,740 | $175,930 | $0 | $175,930 |
| 2020 | $4,636 | $175,930 | $0 | $175,930 |
| 2019 | $4,636 | $175,930 | $0 | $175,930 |
| 2018 | $4,491 | $175,930 | $0 | $175,930 |
| 2017 | $4,623 | $171,920 | $0 | $171,920 |
| 2016 | $4,491 | $171,920 | $0 | $171,920 |
| 2015 | $4,372 | $171,920 | $0 | $171,920 |
| 2014 | $4,262 | $171,920 | $0 | $171,920 |
Property History
| Date | Event | Price | Change | Sq Ft Price |
|---|---|---|---|---|
| 06/09/2025 06/09/25 | Pending | -- | -- | -- |
| 05/30/2025 05/30/25 | For Sale | $390,000 | +34.5% | $367 / Sq Ft |
| 08/11/2022 08/11/22 | Sold | $290,000 | +1.8% | $273 / Sq Ft |
| 07/15/2022 07/15/22 | Pending | -- | -- | -- |
| 06/30/2022 06/30/22 | For Sale | $285,000 | +7.0% | $268 / Sq Ft |
| 06/18/2019 06/18/19 | Sold | $266,450 | -3.1% | $250 / Sq Ft |
| 05/10/2019 05/10/19 | Pending | -- | -- | -- |
| 04/21/2019 04/21/19 | Price Changed | $275,000 | -0.7% | $258 / Sq Ft |
| 03/10/2019 03/10/19 | For Sale | $277,000 | +2.2% | $260 / Sq Ft |
| 04/27/2017 04/27/17 | Sold | $271,000 | -6.2% | $255 / Sq Ft |
| 04/09/2017 04/09/17 | Pending | -- | -- | -- |
| 02/09/2017 02/09/17 | Price Changed | $289,000 | -2.0% | $272 / Sq Ft |
| 01/05/2017 01/05/17 | For Sale | $295,000 | -- | $277 / Sq Ft |
Purchase History
| Date | Type | Sale Price | Title Company |
|---|---|---|---|
| Warranty Deed | $290,000 | None Available | |
| Warranty Deed | $290,000 | None Available | |
| Quit Claim Deed | -- | None Available | |
| Quit Claim Deed | -- | None Available | |
| Warranty Deed | $266,450 | -- | |
| Warranty Deed | $266,450 | -- | |
| Warranty Deed | $271,000 | -- | |
| Warranty Deed | $271,000 | -- | |
| Warranty Deed | $258,500 | -- | |
| Warranty Deed | $258,500 | -- | |
| Warranty Deed | $100,000 | -- | |
| Warranty Deed | $100,000 | -- |
Mortgage History
| Date | Status | Loan Amount | Loan Type |
|---|---|---|---|
| Open | $246,500 | Purchase Money Mortgage | |
| Closed | $246,500 | Purchase Money Mortgage | |
| Previous Owner | $230,000 | Stand Alone Refi Refinance Of Original Loan | |
| Previous Owner | $226,483 | Purchase Money Mortgage | |
| Previous Owner | $216,800 | Purchase Money Mortgage | |
| Previous Owner | $232,650 | No Value Available |
Similar Homes in Stamford, CT
Source: SmartMLS
MLS Number: 24096424
APN: STAM-000003-000000-005583-000001C
- 20 3rd St Unit 4
- 1515 Summer St Unit 601
- 1633 Washington Blvd Unit 3A
- 28 Linden Place Unit 4
- 10 Linden Place
- 2289 Bedford St Unit A6
- 48 Powell Place
- 41 Riverside Ave
- 104 North St Unit 803
- 2437 Bedford St Unit E5
- 2437 Bedford St Unit C19
- 2539 Bedford St Unit 36B
- 2700 Bedford St Unit M
- 73 Riverside Ave Unit 3B
- 306 Hubbard Ave
- 700 Summer St
- 182 5th St
- 217 Bridge St Unit A3
- 6 Richards Ave
- 0 High Ridge Rd Unit 24049430
