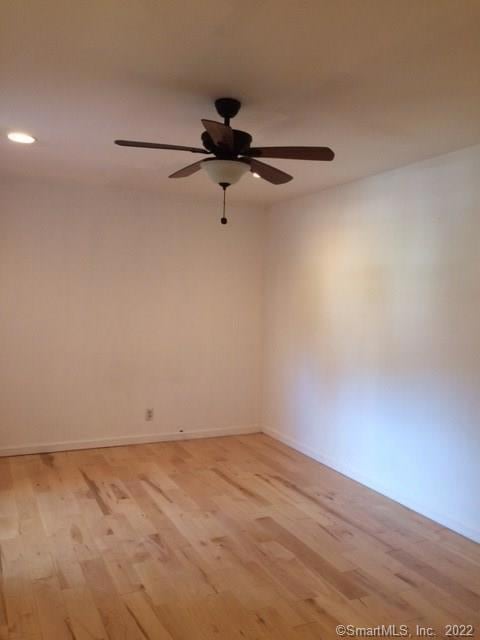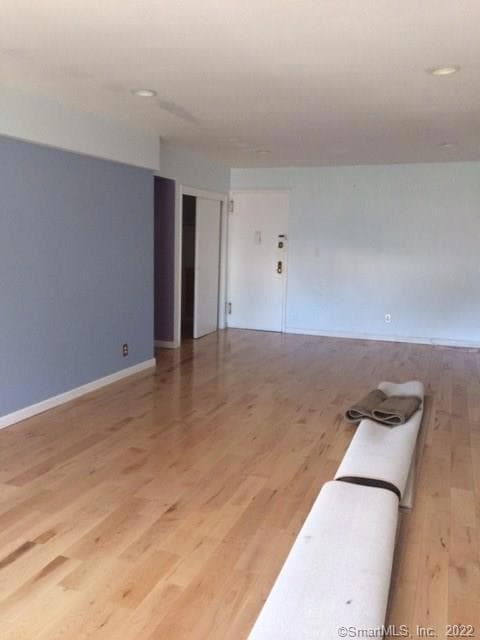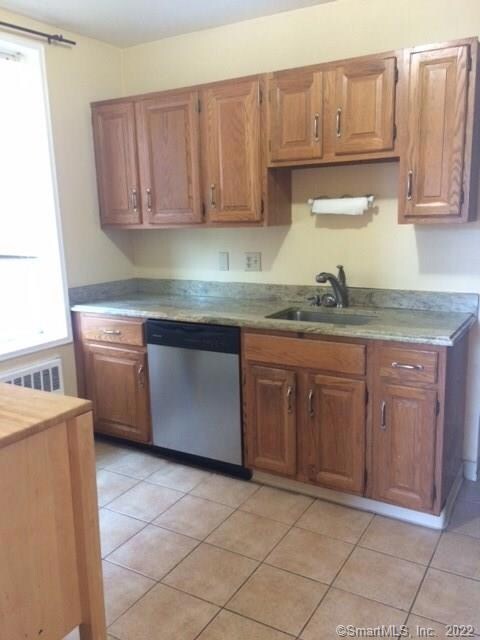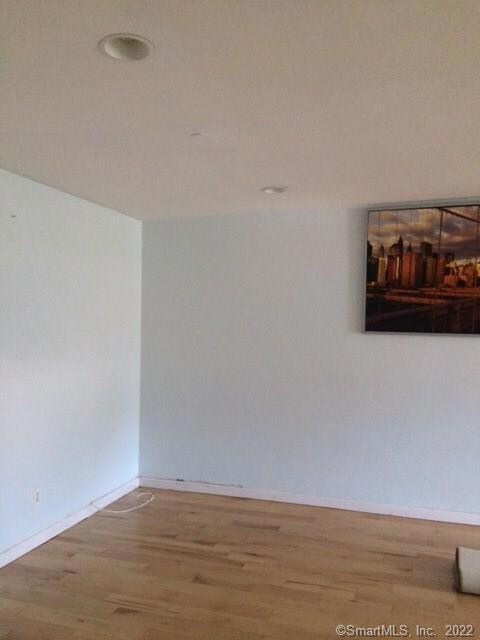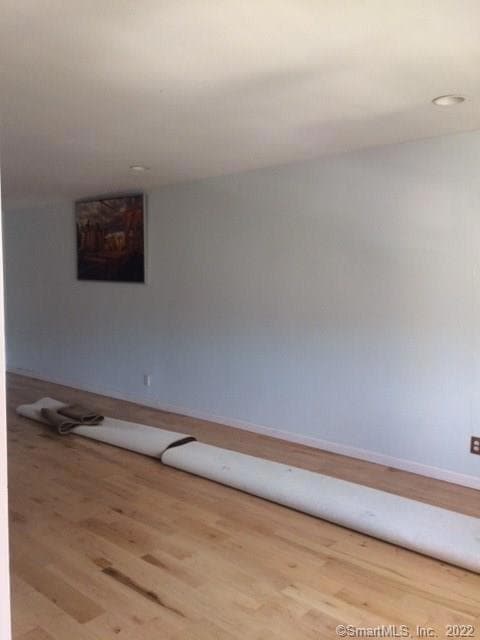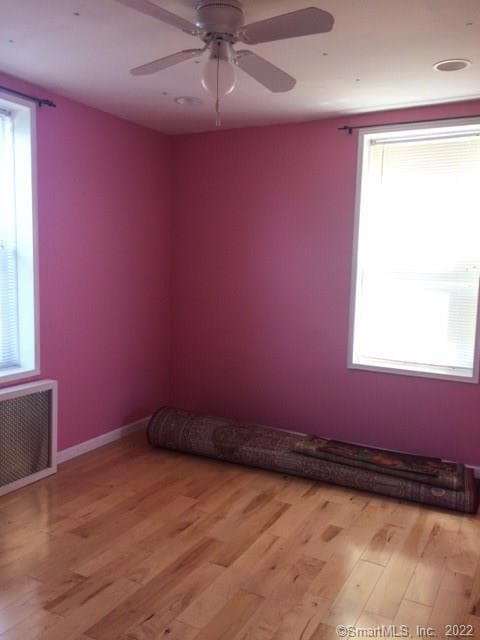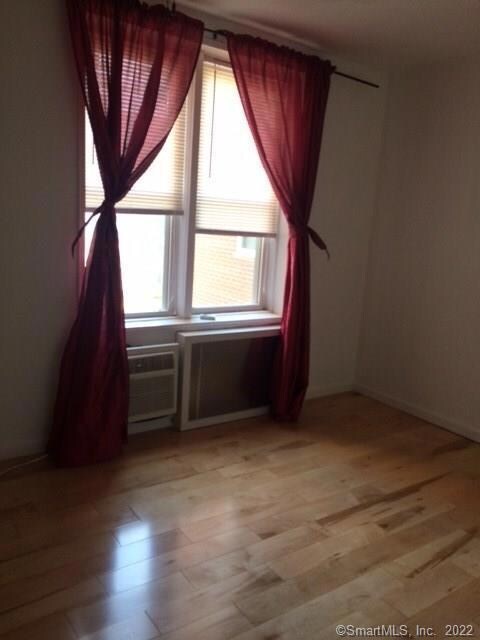Edgewater Condominium 7 4th St Unit 3E Stamford, CT 06905
Downtown Stamford Neighborhood
2
Beds
1
Bath
905
Sq Ft
1958
Built
Highlights
- Corner Lot
- Elevator
- High-Rise Condominium
About This Home
BRIGHT, SPACIOUS, OPEN FLOOR PLAN, BEAUTIFUL HARDWOOD FLOORS, READY TO MOVE IN 2 BR UNIT. HEAT, HOT WATER, COOKING GAS INCLUDED IN THE RENT. WALK TO SCALZI PARK, GYM RIDGEWAY SHOPPING CENTER, RESTAURANTS & ON THE BUS LINE. CLOSE TO DOWNTOWN. MOVE IN OUT FEE APPLY. Laundry room & Extra storage space available in the basement. One reserved parking space included 2nd assigned parking available on month to month basis besides plenty of street parking. Must see to appreciate!
Home Details
Home Type
- Single Family
Year Built
- Built in 1958
Lot Details
- Corner Lot
- Property is zoned RMF
Home Design
- 905 Sq Ft Home
- Masonry Siding
Kitchen
- Oven or Range
- Microwave
- Dishwasher
Bedrooms and Bathrooms
- 2 Bedrooms
- 1 Full Bathroom
Schools
- Hart Magnet Elementary School
- Rippowam Middle School
- Westhill High School
Utilities
- Window Unit Cooling System
- Heating System Uses Natural Gas
Listing and Financial Details
- Assessor Parcel Number 343365
Community Details
Overview
- Association fees include heat, hot water
- High-Rise Condominium
Amenities
- Elevator
Pet Policy
- Pets Allowed
Map
About Edgewater Condominium
Source: SmartMLS
MLS Number: 24108529
Nearby Homes
- 7 4th St Unit 1C
- 20 3rd St Unit 4
- 1515 Summer St Unit 601
- 1633 Washington Blvd Unit 3A
- 28 Linden Place Unit 4
- 10 Linden Place
- 48 Powell Place
- 41 Riverside Ave
- 2437 Bedford St Unit E5
- 2437 Bedford St Unit C19
- 2539 Bedford St Unit 36B
- 2700 Bedford St Unit M
- 69 Riverside Ave
- 2435 Bedford St Unit 3B
- 73 Riverside Ave Unit 3B
- 306 Hubbard Ave
- 700 Summer St
- 182 5th St
- 217 Bridge St Unit A3
- 6 Richards Ave
