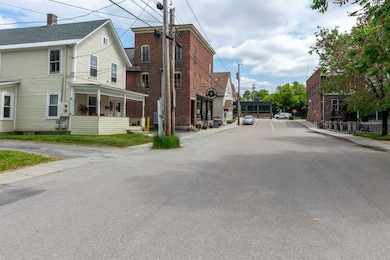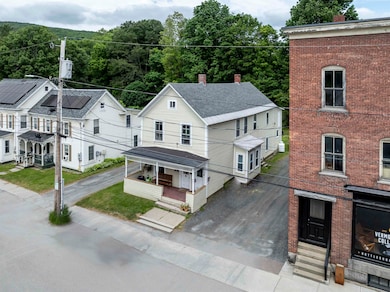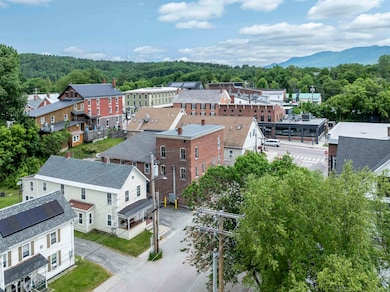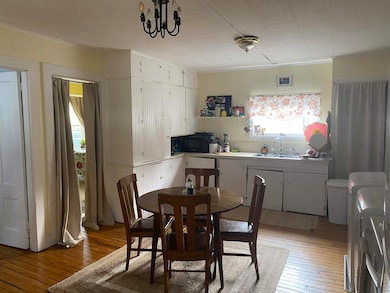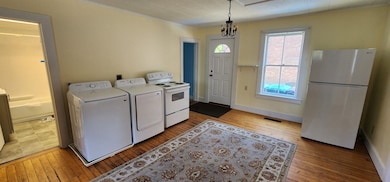7-9 Elm St Waterbury, VT 05676
Estimated payment $2,580/month
Highlights
- Ski Accessible
- Wood Siding
- 2-minute walk to Rusty Parker Memorial Park
- Waitsfield Elementary School Rated A
About This Home
ATTENTION TO UPDATES: All fire and safety recommendations are in place. All new smoke and CO detectors, GFCI, railings, guards, heating systems inspected and tagged, new fire extinguishers, bathroom vents, window latches, etc. A complete list is available. Also, a new parking area and driveway with drainage have been installed. New gutters have been installed.
****************************************
Investor or owner occupied, don't miss this! This is a turn key, lucrative investment. The upstairs unit has 6 rooms, with a dining room, kitchen, and living room, 3 bedrooms and a finished attic space for easy access and clean storage. Washer/Dryer hookup is available. The downstairs unit has 5 rooms total, living room, kitchen, two bedroooms, bonus room and in unit washer dryer. A finished side entry also works as a mudroom and storage area. This unit has been remodeled including all new windows(except one). Tenants enjoy efficient Rinnai propane heat, new electric hot water heaters, private entrances, private storage areas, separate utilities, and plenty of parking. Features include a welcoming front porch, 9-foot ceilings, large kitchens, and beautiful floors. Sellers' pride of ownership shows in how it has been dutifully maintained. Close to I89, mountain bike trails, breweries, dining, skiing, golfing, and more. Photos are prior to current tenant occupancy. Also listed as a duplex in MLS# 5045188. Some retail allowed, check with zoning for specifics.
Listing Agent
BHHS Vermont Realty Group/Waterbury License #082.0008117 Listed on: 06/06/2025

Property Details
Home Type
- Multi-Family
Est. Annual Taxes
- $5,842
Year Built
- Built in 1875
Home Design
- Duplex
- Concrete Foundation
- Wood Frame Construction
- Shingle Roof
- Wood Siding
Interior Spaces
- Property has 2 Levels
- Basement
- Interior Basement Entry
Bedrooms and Bathrooms
- 5 Bedrooms
- 2 Bathrooms
Parking
- Gravel Driveway
- Shared Driveway
Schools
- Brookside Elementary School
- Harwood Union Middle/High School
- Harwood Union High School
Additional Features
- 8,712 Sq Ft Lot
- Flood Zone Lot
- Separate Meters
Community Details
Overview
- 2 Units
Recreation
- Ski Accessible
Building Details
- Gross Income $44,400
- Net Operating Income $32,899
Map
Home Values in the Area
Average Home Value in this Area
Tax History
| Year | Tax Paid | Tax Assessment Tax Assessment Total Assessment is a certain percentage of the fair market value that is determined by local assessors to be the total taxable value of land and additions on the property. | Land | Improvement |
|---|---|---|---|---|
| 2024 | $5,842 | $219,300 | $72,000 | $147,300 |
| 2023 | $3,088 | $168,000 | $72,000 | $96,000 |
| 2022 | $3,745 | $168,000 | $72,000 | $96,000 |
| 2021 | $3,830 | $168,000 | $72,000 | $96,000 |
| 2020 | $3,769 | $168,000 | $72,000 | $96,000 |
| 2019 | $3,629 | $168,000 | $72,000 | $96,000 |
| 2018 | $3,449 | $168,000 | $72,000 | $96,000 |
| 2017 | $2,828 | $139,500 | $72,000 | $67,500 |
| 2016 | $3,350 | $168,000 | $72,000 | $96,000 |
Property History
| Date | Event | Price | List to Sale | Price per Sq Ft |
|---|---|---|---|---|
| 10/12/2025 10/12/25 | Price Changed | $399,000 | -6.1% | $146 / Sq Ft |
| 06/06/2025 06/06/25 | For Sale | $425,000 | -- | $156 / Sq Ft |
Source: PrimeMLS
MLS Number: 5045188
APN: 696-221-10221
- 0 Vermont Route 100 Unit 2 5017549
- 6 Randall St Unit 2
- 16 Railroad St
- 91 O'Hear Ct
- 121 O'Hear Ct
- 126 O'Hear Ct
- 143 S Main St
- 314 Lincoln St
- 20 Crossroad
- 938 Perry Hill Rd
- 21 Pinnacle Point
- 188 Atwood Rd
- 1450 U S 2
- 2739 Crossett Hill Rd
- 1756 Us Route 2
- 111 High Birches
- 417 Crossett Hill Rd
- 2032 Us Route 2
- Lot 3 Guptil Rd
- 3567 River Rd
- 221 Deans Mountain Rd Unit 1
- 4232 Bolton Valley Access Rd Unit 3L
- 612 Sylvan Park Rd Unit 612A
- 112 Main St Unit 7
- 23 Terrace St
- 18 Langdon St Unit 310
- 18 Langdon St Unit 308
- 4 State St
- 97 Cedar Hill Ln
- 91 Forest Dr Unit 2
- 5907 Mountain Rd Unit A
- 225 Mountain Glen Dr Unit 3
- 15 Railroad St Unit 3
- 15 Railroad St Unit 3
- 4 Nashville Rd
- 2908 Lincoln Hill Rd Unit Hinesite
- 112 Horseshoe Rd
- 112 Horseshoe Rd
- 151 S Main St Unit 107
- 151 S Main St Unit 103

