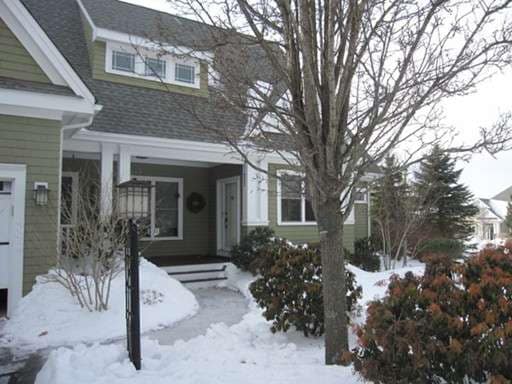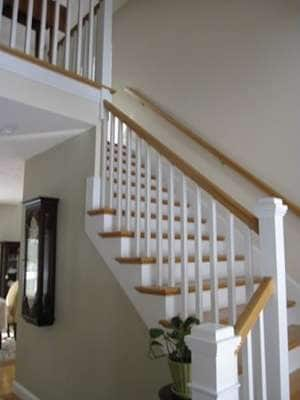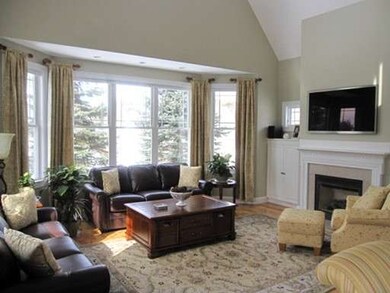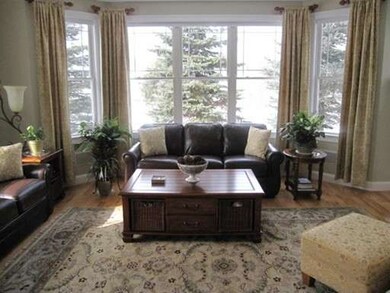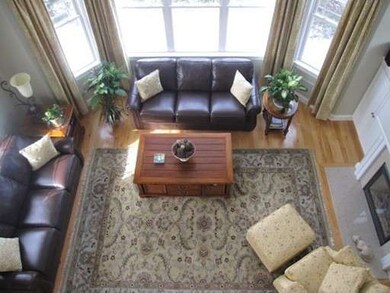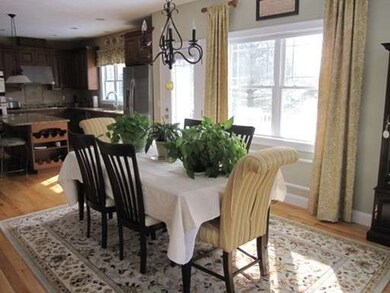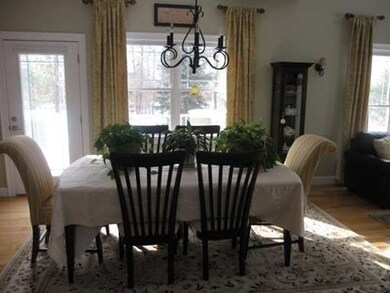
7 Aberdeen Plymouth, MA 02360
The Pinehills NeighborhoodAbout This Home
As of July 2015Gorgeous Stirling floor plan situated in Seton Highlands, a Pinehills 55+ neighborhood. This open concept home is perfect for easy living and entertaining. Features include a large master bedroom suite on the 1st floor, large gourmet kitchen with stainless appliances, granite and a spacious center island. Sunny living room with fireplace and custom built-ins, hardwood floors, vaulted ceiling and door to private mahogany deck.This home has been lovingly cared for and is perfect to just move in. Close proximity to the community clubhouse, The Seton Club, which has a heated outdoor pool and fitness center. Great added space for fun and entertaining!
Last Agent to Sell the Property
Pinehills Brokerage Services LLC Listed on: 02/17/2015
Property Details
Home Type
Condominium
Est. Annual Taxes
$9,180
Year Built
2005
Lot Details
0
Listing Details
- Unit Level: 0
- Other Agent: 2.50
- Special Features: None
- Property Sub Type: Condos
- Year Built: 2005
Interior Features
- Appliances: Range, Dishwasher, Disposal, Microwave
- Fireplaces: 1
- Has Basement: Yes
- Fireplaces: 1
- Primary Bathroom: Yes
- Number of Rooms: 7
- Amenities: Shopping, Tennis Court, Walk/Jog Trails, Golf Course
- Electric: Circuit Breakers, 200 Amps
- Energy: Insulated Windows, Insulated Doors
- Flooring: Wood, Tile, Wall to Wall Carpet
- Insulation: Full
- Interior Amenities: Security System
- Bedroom 2: Second Floor, 14X13
- Bathroom #1: First Floor
- Bathroom #2: First Floor
- Bathroom #3: Second Floor
- Kitchen: First Floor, 15X10
- Laundry Room: First Floor
- Living Room: First Floor, 15X19
- Master Bedroom: First Floor, 15X15
- Master Bedroom Description: Flooring - Hardwood
- Dining Room: First Floor, 12X11
Exterior Features
- Roof: Asphalt/Fiberglass Shingles
- Construction: Frame
- Exterior: Wood
- Exterior Unit Features: Porch - Enclosed, Deck
Garage/Parking
- Garage Parking: Attached, Garage Door Opener
- Garage Spaces: 2
- Parking: Off-Street
- Parking Spaces: 2
Utilities
- Cooling: Central Air
- Heating: Hot Water Baseboard, Gas
- Cooling Zones: 3
- Heat Zones: 3
- Hot Water: Natural Gas, Tank
- Utility Connections: for Gas Oven, for Electric Dryer, Washer Hookup
Condo/Co-op/Association
- Condominium Name: Seton Highlands
- Association Fee Includes: Swimming Pool, Exterior Maintenance, Road Maintenance, Landscaping, Snow Removal, Exercise Room, Walking/Jogging Trails, Refuse Removal
- Association Pool: Yes
- Management: Developer Control
- Pets Allowed: Yes
- No Units: 123
- Unit Building: 7
Lot Info
- Assessor Parcel Number: M:078B B:150A L:0007-AB
Ownership History
Purchase Details
Purchase Details
Home Financials for this Owner
Home Financials are based on the most recent Mortgage that was taken out on this home.Purchase Details
Purchase Details
Purchase Details
Similar Homes in Plymouth, MA
Home Values in the Area
Average Home Value in this Area
Purchase History
| Date | Type | Sale Price | Title Company |
|---|---|---|---|
| Quit Claim Deed | -- | None Available | |
| Not Resolvable | $540,000 | -- | |
| Quit Claim Deed | -- | -- | |
| Deed | -- | -- | |
| Deed | -- | -- | |
| Deed | $563,929 | -- |
Mortgage History
| Date | Status | Loan Amount | Loan Type |
|---|---|---|---|
| Previous Owner | $350,000 | Adjustable Rate Mortgage/ARM |
Property History
| Date | Event | Price | Change | Sq Ft Price |
|---|---|---|---|---|
| 06/18/2025 06/18/25 | Price Changed | $749,900 | -6.3% | $340 / Sq Ft |
| 06/02/2025 06/02/25 | For Sale | $800,000 | +48.1% | $363 / Sq Ft |
| 07/01/2015 07/01/15 | Sold | $540,000 | 0.0% | $245 / Sq Ft |
| 05/04/2015 05/04/15 | Pending | -- | -- | -- |
| 04/15/2015 04/15/15 | Off Market | $540,000 | -- | -- |
| 03/18/2015 03/18/15 | Price Changed | $549,900 | +1.9% | $249 / Sq Ft |
| 02/17/2015 02/17/15 | For Sale | $539,900 | -- | $245 / Sq Ft |
Tax History Compared to Growth
Tax History
| Year | Tax Paid | Tax Assessment Tax Assessment Total Assessment is a certain percentage of the fair market value that is determined by local assessors to be the total taxable value of land and additions on the property. | Land | Improvement |
|---|---|---|---|---|
| 2025 | $9,180 | $723,400 | $0 | $723,400 |
| 2024 | $8,663 | $673,100 | $0 | $673,100 |
| 2023 | $8,347 | $608,800 | $0 | $608,800 |
| 2022 | $8,250 | $534,700 | $0 | $534,700 |
| 2021 | $8,235 | $509,600 | $0 | $509,600 |
| 2020 | $8,386 | $512,900 | $0 | $512,900 |
| 2019 | $8,386 | $507,000 | $0 | $507,000 |
| 2018 | $8,640 | $524,900 | $0 | $524,900 |
| 2017 | $8,312 | $501,300 | $0 | $501,300 |
| 2016 | $8,159 | $501,500 | $0 | $501,500 |
| 2015 | $6,741 | $433,800 | $0 | $433,800 |
| 2014 | -- | $434,700 | $0 | $434,700 |
Agents Affiliated with this Home
-
Pinehills Resale Team
P
Seller's Agent in 2025
Pinehills Resale Team
Pinehills Brokerage Services LLC
(508) 209-2000
442 in this area
444 Total Sales
-
Kimberly Allen

Seller Co-Listing Agent in 2025
Kimberly Allen
Pinehills Brokerage Services LLC
(781) 820-0633
18 in this area
53 Total Sales
Map
Source: MLS Property Information Network (MLS PIN)
MLS Number: 71793018
APN: PLYM-000078-B000150A-000007-AB000000
- 9 Aberdeen
- 17 Aberdeen Unit 17
- 7 Muirfield Unit 7
- 30 Muirfield Unit 30
- 13 Muirfield Unit 13
- 68 Woody Nook
- 82 Kestrel Heights Unit 41
- 12 Skipping Stone
- 4 Inverness Ln Unit 4
- 16 Walking Stick
- 52 Woody Nook
- 104 Seton Highlands Unit 104
- 105 Seton Highlands Unit 105
- 18 Inverness Unit 18
- 55 Kestrel Heights Unit 59
- 56 Kestrel Heights Unit 28
- 54 Kestrel Heights Unit 27
- 6 Chimney Swift Unit 60
- 52 Kestrel Heights Unit 26
- 8 Chimney Swift Unit 61
