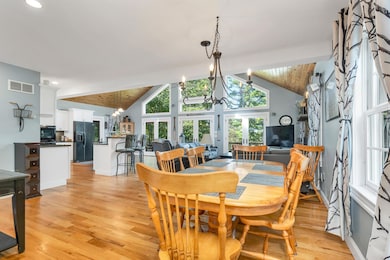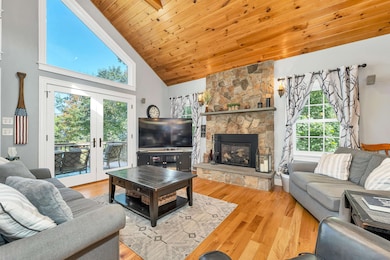7 Acorn Dr Alton Bay, NH 03810
Estimated payment $6,805/month
Highlights
- Ski Accessible
- Deck
- Recreation Room
- Lake View
- Contemporary Architecture
- Lake, Pond or Stream
About This Home
This sprawling home offers LOTS of space for you to gather together, inside or out, & never feel like you're on top of each other - with 3 living rooms, a 50 foot deck, a 40 foot patio, and multiple levels of the home. The light filled open concept main living area includes a fully equipped kitchen with sleek countertops, a breakfast bar for 5, an electric cook top, and a double oven for all your culinary creations. Adjacent to the kitchen you can relax in the Main living room which has a gas fireplace and is adorned with ceiling to floor windows overlooking the backyard towards the lake, with access through glass doors to the 50 foot deck. The interior design effortlessly provides comfort and charm, creating a welcoming ambiance for both relaxation and entertainment. The walk-out lower level living room comes with an 80" TV, large swivel chairs, and a couch that doubles as a queen sized Murphy Bed. The two bedrooms on this level give the feeling of privacy and the utility room and workshop almost seem hidden. The Primary Suite is perched at the top of the home & is currently used as a bunk room, with a large walk in closet, jacuzzi tub, standing shower, double sinks, and private toilet. The rec room is a great hang out space for all ages with the overlooking loft currently set with 2 additional beds and leads to the oversized two car garage & bay to park your boat! Currently used as a short term rental property, this home has been built and designed for entertaining!
Home Details
Home Type
- Single Family
Est. Annual Taxes
- $7,205
Year Built
- Built in 2006
Lot Details
- 0.45 Acre Lot
- Property fronts a private road
- Level Lot
- Property is zoned LR-LAK
Parking
- 2 Car Garage
- Parking Storage or Cabinetry
- Driveway
- 1 to 5 Parking Spaces
Home Design
- Contemporary Architecture
- Concrete Foundation
- Metal Roof
- Vinyl Siding
Interior Spaces
- 3,707 Sq Ft Home
- Property has 3 Levels
- Furnished
- Woodwork
- Cathedral Ceiling
- Ceiling Fan
- Skylights
- Fireplace
- Natural Light
- Blinds
- Window Screens
- Combination Kitchen and Dining Room
- Recreation Room
- Bonus Room
- Workshop
- Sun or Florida Room
- Utility Room
- Lake Views
- Smart Thermostat
Kitchen
- Double Oven
- Microwave
- Dishwasher
- Kitchen Island
- Trash Compactor
- Disposal
Flooring
- Wood
- Carpet
- Ceramic Tile
Bedrooms and Bathrooms
- 3 Bedrooms
- En-Suite Primary Bedroom
- En-Suite Bathroom
- Walk-In Closet
- Soaking Tub
Laundry
- Laundry Room
- Dryer
- Washer
Finished Basement
- Walk-Out Basement
- Basement Fills Entire Space Under The House
- Interior Basement Entry
Outdoor Features
- Lake, Pond or Stream
- Deck
- Shed
Utilities
- Forced Air Heating and Cooling System
- Generator Hookup
- Private Water Source
- Septic Tank
Community Details
- Ski Accessible
Listing and Financial Details
- Tax Block 15
- Assessor Parcel Number 65
Map
Home Values in the Area
Average Home Value in this Area
Tax History
| Year | Tax Paid | Tax Assessment Tax Assessment Total Assessment is a certain percentage of the fair market value that is determined by local assessors to be the total taxable value of land and additions on the property. | Land | Improvement |
|---|---|---|---|---|
| 2024 | $7,205 | $555,100 | $247,200 | $307,900 |
| 2022 | $6,311 | $555,100 | $247,200 | $307,900 |
| 2021 | $6,317 | $555,100 | $247,200 | $307,900 |
| 2020 | $5,044 | $361,600 | $75,800 | $285,800 |
| 2019 | $4,524 | $361,600 | $75,800 | $285,800 |
| 2018 | $5,059 | $361,600 | $75,800 | $285,800 |
| 2017 | $4,650 | $361,600 | $75,800 | $285,800 |
| 2016 | $4,761 | $336,500 | $75,800 | $260,700 |
| 2015 | $4,802 | $336,500 | $75,800 | $260,700 |
| 2014 | $4,451 | $321,400 | $80,200 | $241,200 |
| 2013 | $4,394 | $326,900 | $80,200 | $246,700 |
Property History
| Date | Event | Price | Change | Sq Ft Price |
|---|---|---|---|---|
| 06/07/2025 06/07/25 | For Sale | $1,175,000 | +29.5% | $317 / Sq Ft |
| 05/08/2023 05/08/23 | Sold | $907,000 | +9.9% | $245 / Sq Ft |
| 03/26/2023 03/26/23 | Pending | -- | -- | -- |
| 03/15/2023 03/15/23 | For Sale | $825,000 | -- | $223 / Sq Ft |
Purchase History
| Date | Type | Sale Price | Title Company |
|---|---|---|---|
| Warranty Deed | $907,000 | None Available | |
| Warranty Deed | $70,000 | -- |
Mortgage History
| Date | Status | Loan Amount | Loan Type |
|---|---|---|---|
| Open | $725,600 | Purchase Money Mortgage | |
| Previous Owner | $0 | Adjustable Rate Mortgage/ARM | |
| Previous Owner | $63,000 | Purchase Money Mortgage |
Source: PrimeMLS
MLS Number: 5045256
APN: ALTN-000065-000000-000015
- 10 Elm St
- 1756 Mount Major Hwy
- 18 Bachelor Dr
- 34 Hermit Rd
- 36-3 Checkerberry Ln
- 86 Smith Point Rd
- 58 Rollins Rd
- 18 Diamond Island
- 2761 Lake Shore Rd Unit 45
- Lot 36 Mauhaut Shores Rd
- 4 Diamond Island
- 1425 Mount Major Hwy
- 1416 Mount Major Hwy
- 202 Cherry Valley Rd
- 178 Rattlesnake Island
- 972 Rattlesnake Island
- 6 Cumberland Rd Unit 30
- 630 Rattlesnake Island
- 2696 Lake Shore Rd Unit 108
- 2696 Lake Shore Rd Unit 91
- 2415 Lake Shore Rd
- 118 Woodlands Rd
- 44 Parker Island Rd
- 487 Forest Rd
- 47 Winterhaven Rd
- 60 Weirs Rd Unit F6
- 136 Weirs Rd Unit 32
- 19 Mirror Lake Dr
- 17 Basin Rd
- 39 Robertson Dr
- 15 Lehner St Unit 3
- 241 Mount Major Hwy
- 8 Edgewood Terrace
- 75 Stark St Unit 5
- 20 Harrison St
- 45 Rand Hill Rd
- 6 Crestview Ln
- 244 Province St
- 82 Summer St Unit 2
- 76 Judy's Way Unit 76JW







