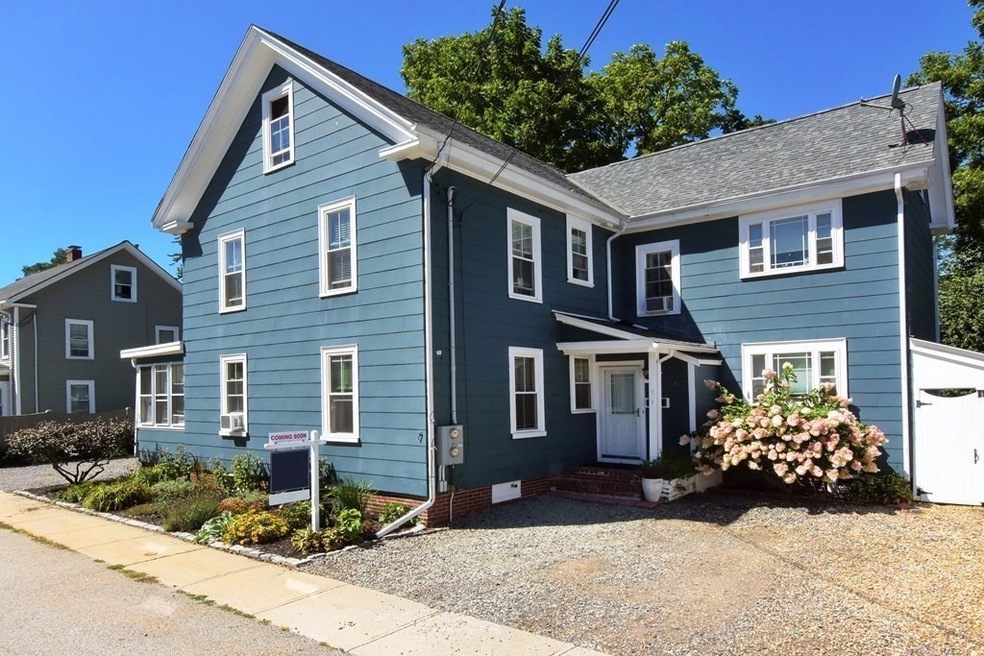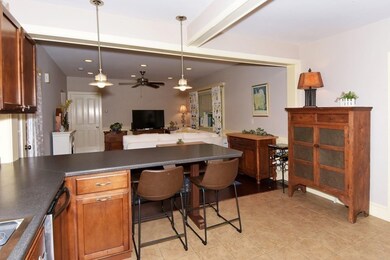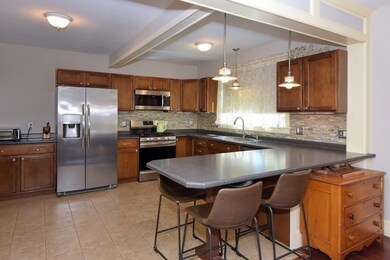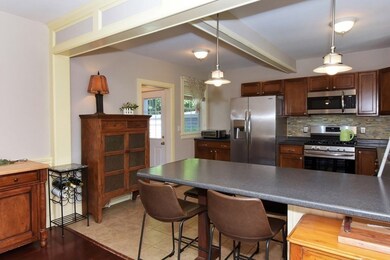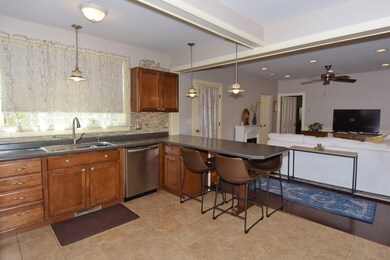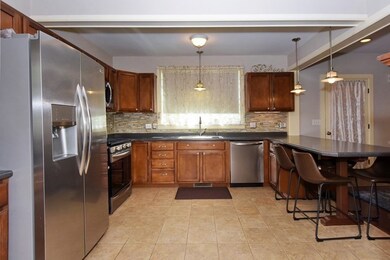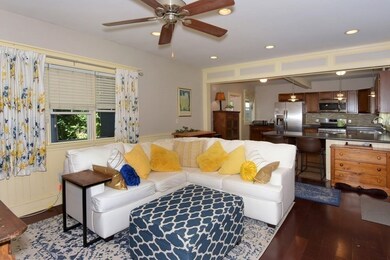
7 Albion St Unit 1 Amesbury, MA 01913
Highlights
- Open Floorplan
- Property is near public transit
- Sun or Florida Room
- Deck
- Wood Flooring
- End Unit
About This Home
As of September 2023OPEN HOUSE TIME CHANGE FOR SUNDAY 2-4 Life is sweet on 7 Albion Street! Come experience the magical feeling of this lovely one level, three bedroom condo, which offers a spacious open concept living room, kitchen area with breakfast bar and all brand new appliances. In the main bedroom, natural light from the angled window space pours onto the gleaming wood floors which leads to a generous closet. The whole unit boasts plenty of closet space for all your storage needs. The office has an adjoining sunroom area which can be utilized for many purposes and the cozy guest room awaits your overnight visitors. Back through the main level leads to the units washer/dryer and deck area which opens up to a private wooded outdoor oasis complete with a built in firepit for gatherings. This unit is quietly tucked into a neighborhood with two deeded parking spaces.
Last Agent to Sell the Property
Kathleen Hines
Coldwell Banker Realty - Lynnfield Listed on: 09/06/2022

Property Details
Home Type
- Condominium
Est. Annual Taxes
- $4,879
Year Built
- Built in 1860 | Remodeled
Lot Details
- End Unit
- Fenced
Home Design
- Frame Construction
- Shingle Roof
Interior Spaces
- 1,242 Sq Ft Home
- 1-Story Property
- Open Floorplan
- Ceiling Fan
- Recessed Lighting
- Decorative Lighting
- Light Fixtures
- Insulated Windows
- Window Screens
- Sun or Florida Room
- Basement
- Exterior Basement Entry
Kitchen
- Breakfast Bar
- Stove
- Range
- Microwave
- Dishwasher
Flooring
- Wood
- Ceramic Tile
Bedrooms and Bathrooms
- 3 Bedrooms
- 1 Full Bathroom
Laundry
- Laundry on main level
- Gas Dryer Hookup
Parking
- 2 Car Parking Spaces
- Stone Driveway
- Off-Street Parking
- Deeded Parking
Outdoor Features
- Deck
- Porch
Location
- Property is near public transit
- Property is near schools
Schools
- Amesbury High School
Utilities
- Window Unit Cooling System
- Forced Air Heating System
- 1 Heating Zone
- Heating System Uses Natural Gas
- Natural Gas Connected
- Gas Water Heater
- High Speed Internet
- Cable TV Available
Listing and Financial Details
- Assessor Parcel Number 4972972
- Tax Block 0019.A
Community Details
Overview
- Property has a Home Owners Association
- Association fees include insurance, ground maintenance, snow removal
- 2 Units
Amenities
- Shops
- Coin Laundry
Recreation
- Park
Pet Policy
- Call for details about the types of pets allowed
Ownership History
Purchase Details
Home Financials for this Owner
Home Financials are based on the most recent Mortgage that was taken out on this home.Purchase Details
Home Financials for this Owner
Home Financials are based on the most recent Mortgage that was taken out on this home.Similar Homes in Amesbury, MA
Home Values in the Area
Average Home Value in this Area
Purchase History
| Date | Type | Sale Price | Title Company |
|---|---|---|---|
| Fiduciary Deed | $510,000 | None Available | |
| Condominium Deed | $448,000 | None Available |
Mortgage History
| Date | Status | Loan Amount | Loan Type |
|---|---|---|---|
| Open | $210,000 | Stand Alone Refi Refinance Of Original Loan | |
| Closed | $210,000 | Stand Alone Refi Refinance Of Original Loan | |
| Previous Owner | $183,920 | New Conventional |
Property History
| Date | Event | Price | Change | Sq Ft Price |
|---|---|---|---|---|
| 09/20/2023 09/20/23 | Sold | $510,000 | +6.3% | $411 / Sq Ft |
| 08/05/2023 08/05/23 | Pending | -- | -- | -- |
| 08/02/2023 08/02/23 | For Sale | $479,900 | +7.1% | $386 / Sq Ft |
| 10/14/2022 10/14/22 | Sold | $448,000 | +8.0% | $361 / Sq Ft |
| 09/13/2022 09/13/22 | Pending | -- | -- | -- |
| 09/06/2022 09/06/22 | For Sale | $415,000 | -- | $334 / Sq Ft |
Tax History Compared to Growth
Tax History
| Year | Tax Paid | Tax Assessment Tax Assessment Total Assessment is a certain percentage of the fair market value that is determined by local assessors to be the total taxable value of land and additions on the property. | Land | Improvement |
|---|---|---|---|---|
| 2025 | $7,419 | $484,900 | $0 | $484,900 |
| 2024 | $6,577 | $420,500 | $0 | $420,500 |
| 2023 | $5,482 | $335,500 | $0 | $335,500 |
| 2022 | $4,879 | $275,800 | $0 | $275,800 |
| 2021 | $4,820 | $264,100 | $0 | $264,100 |
| 2020 | $4,436 | $258,200 | $0 | $258,200 |
| 2019 | $4,453 | $242,400 | $0 | $242,400 |
| 2018 | $4,415 | $232,500 | $0 | $232,500 |
| 2017 | $4,507 | $225,900 | $0 | $225,900 |
Agents Affiliated with this Home
-
Cindi Haven
C
Seller's Agent in 2023
Cindi Haven
Lamacchia Realty, Inc.
(207) 233-0730
4 in this area
9 Total Sales
-
Cynthia Johnson Wootan

Buyer's Agent in 2023
Cynthia Johnson Wootan
William Raveis Real Estate
(978) 852-8590
7 in this area
18 Total Sales
-

Seller's Agent in 2022
Kathleen Hines
Coldwell Banker Realty - Lynnfield
(617) 519-9323
Map
Source: MLS Property Information Network (MLS PIN)
MLS Number: 73032886
APN: AMES-000041-000000-000019A
- 97 Elm St
- 25 Cedar St Unit 6
- 34 Huntington Ave
- 7 Collins Ave
- 105 Market St Unit B
- 105 Market St Unit A
- 107 Market St Unit A
- 89 Cedar St
- 7 Maceo St
- 18 Stover Ct
- 12 Russell St
- 8 Manila Ave
- 33 Mill St
- 139 Market St
- 37 Mill St
- 75 Main St Unit 205
- 2 Dewey St
- 37 Millyard Unit 206
- 22 Chester St Unit 22
- 67 Madison St
