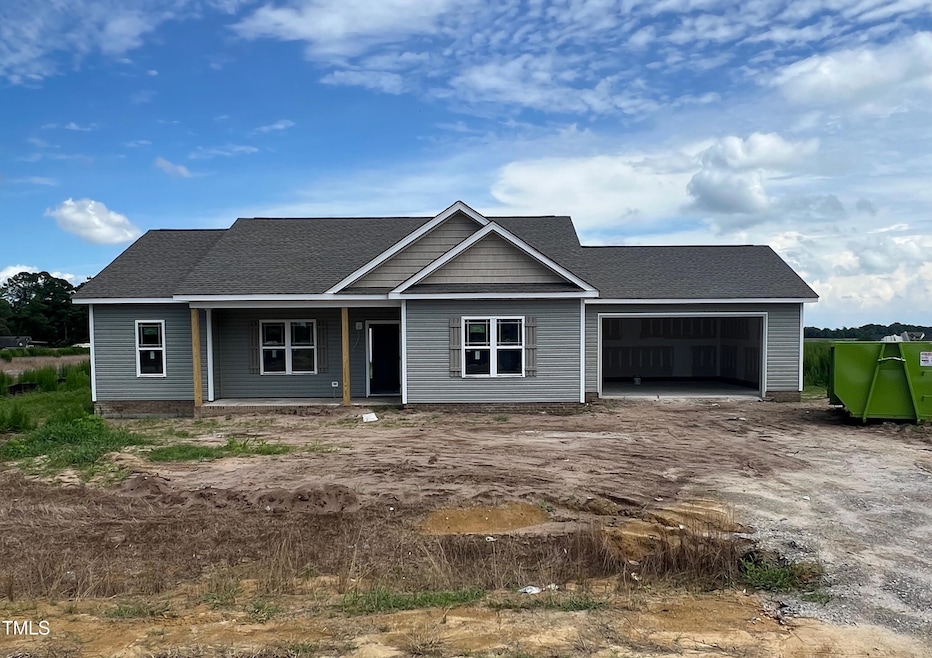
Estimated payment $2,175/month
3
Beds
2
Baths
1,377
Sq Ft
$240
Price per Sq Ft
Highlights
- New Construction
- Ranch Style House
- 2 Car Attached Garage
- Deck
- Covered patio or porch
- Walk-In Closet
About This Home
Covered Porch plus Grilling Deck ! Split bedroom layout *Tub and Separate Shower in Master Suite with huge Walk-In Closet *2 Car Garage !
Home Details
Home Type
- Single Family
Year Built
- Built in 2025 | New Construction
Lot Details
- 0.46 Acre Lot
HOA Fees
- $17 Monthly HOA Fees
Parking
- 2 Car Attached Garage
- 2 Open Parking Spaces
Home Design
- Home is estimated to be completed on 8/30/25
- Ranch Style House
- Slab Foundation
- Frame Construction
- Shingle Roof
- Vinyl Siding
Interior Spaces
- 1,377 Sq Ft Home
- Smooth Ceilings
- Ceiling Fan
- Living Room
- Dining Room
Kitchen
- Range
- Microwave
- Dishwasher
Flooring
- Carpet
- Laminate
- Vinyl
Bedrooms and Bathrooms
- 3 Bedrooms
- Walk-In Closet
- 2 Full Bathrooms
Outdoor Features
- Deck
- Covered patio or porch
Schools
- Selma Elementary And Middle School
- Smithfield Selma High School
Utilities
- Central Air
- Heat Pump System
- Septic Tank
Listing and Financial Details
- Assessor Parcel Number 14M09027N
Community Details
Overview
- $100 One-Time Secondary Association Fee
- Hickory Hills HOA Signature Management Association, Phone Number (919) 703-8900
- Initial One Time Capital Contribution Association
- Built by RiverBrooke Custom Homes, LLC
- Hickory Hills Subdivision
Security
- Resident Manager or Management On Site
Map
Create a Home Valuation Report for This Property
The Home Valuation Report is an in-depth analysis detailing your home's value as well as a comparison with similar homes in the area
Home Values in the Area
Average Home Value in this Area
Property History
| Date | Event | Price | Change | Sq Ft Price |
|---|---|---|---|---|
| 07/16/2025 07/16/25 | For Sale | $330,000 | -- | $240 / Sq Ft |
Source: Doorify MLS
Similar Homes in Selma, NC
Source: Doorify MLS
MLS Number: 10109599
Nearby Homes
- 410 Carmil Dr
- 112 Lynn Ln
- 108 Lynn Ln
- 107 Lynn Ln
- 43 Walnut Hall Ct
- 105 Langdon Chase Way
- 162 Kirkwall Ln
- 625 Revell Rd
- 224 Clearwater Dr
- 176 Clear Water Dr
- 101 Creekside Dr
- 134 Starline Rd
- 178 Paceville Rd
- 280 Phillips Rd
- 162 E Abbey Ct
- 1289 Rhondale Rd
- 26 Phillips Rd
- 801 River Rd
- 112 Boykin Ave
- 107 Winter Ct
- 193 Clear Water Dr
- 164 Clearwater Dr
- 101 Clearwater Dr
- 802 Phillips Rd
- 146 Apple Ct
- 146 Apple Ct
- 1007 W Anderson St
- 804 W Anderson St
- 618 White St
- 100 Wicklow Ct
- 128 Maple Tree Ln
- 403 W Jones Ave
- 206 E Watson St
- 588 Sturgeon St
- 373 Neuse Landing Dr
- 156 Jade St
- 187 Bear Oak Dr
- 151 Bear Oak Dr
- 181 Sequoia Dr
- 106 Sequoia Dr
