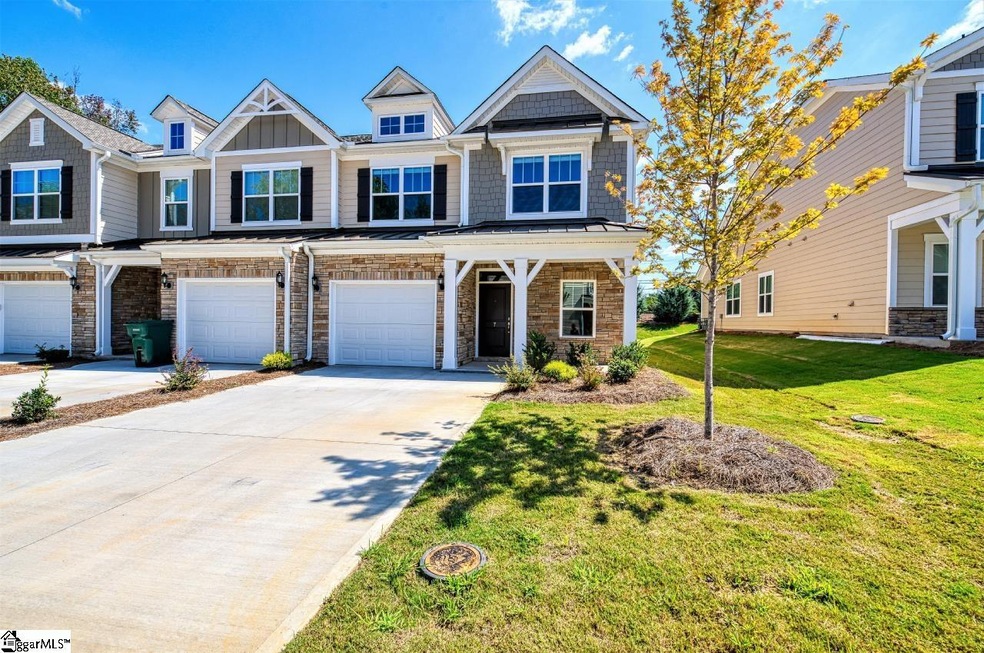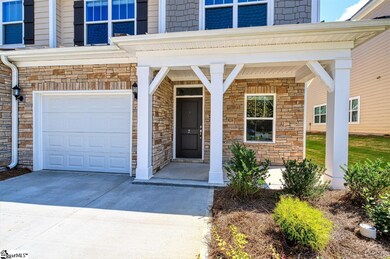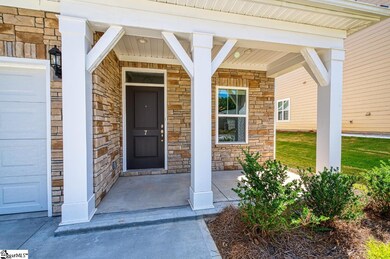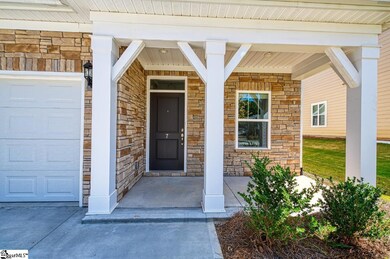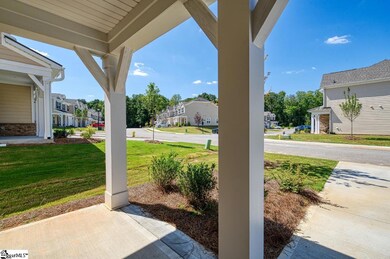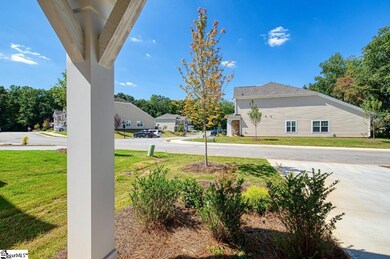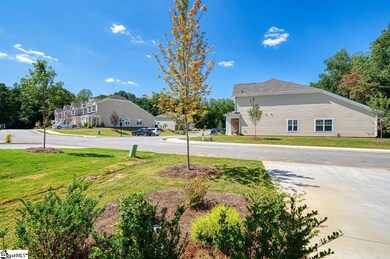
7 Alkanet Way Greenville, SC 29607
Highlights
- New Construction
- Traditional Architecture
- Bonus Room
- Mauldin Elementary School Rated A-
- Main Floor Primary Bedroom
- Great Room
About This Home
As of May 2025Beautiful Townhome available in Indigo Pointe! This 3/2.5 bath with Bonus room is brand new and waiting to make someone's dreams come true! Beautiful Shaker Style cabinets in the Kitchen This gorgeous low maintenance townhome is full of custom features and upgrades that you will not find anywhere else! This home features an open floor plan, LVT flooring throughout main living areas , while the great room is spacious with tons of natural light, custom blinds and a gas log fireplace. The kitchen features QUARTZ countertops, , subway tile backsplash, under cabinet lighting, a two step serving bar, stainless steel appliances including a gas range, and built-in pantry and is open to the dining area . The spacious owner's suite overlooks the rear grounds and features a gorgeous ensuite with dual sinks, solid surface countertops, a gracious walk-in shower with tile surround and a walk-in closet. Upstairs you'll find 2 additional bedrooms and a bonus room, a shared bath and a generous laundry room Outside you'll love spending time on your covered porch patio overlooking a nice level back yard! Minutes to 85, Woodruff Road, downtown Greenville, Mauldin and all the conveniences to make your life easier!
Last Agent to Sell the Property
Powdersville Realty, Inc. License #60107 Listed on: 09/04/2022
Property Details
Home Type
- Condominium
Est. Annual Taxes
- $2,244
Year Built
- 2021
Lot Details
- Sprinkler System
HOA Fees
- $200 Monthly HOA Fees
Home Design
- Traditional Architecture
- Slab Foundation
- Architectural Shingle Roof
- Stone Exterior Construction
- Hardboard
Interior Spaces
- 1,751 Sq Ft Home
- 1,600-1,799 Sq Ft Home
- 2-Story Property
- Smooth Ceilings
- Ceiling height of 9 feet or more
- Ceiling Fan
- Gas Log Fireplace
- Thermal Windows
- Great Room
- Dining Room
- Bonus Room
- Storage In Attic
Kitchen
- Free-Standing Electric Range
- Built-In Microwave
- Dishwasher
- Disposal
Flooring
- Carpet
- Vinyl
Bedrooms and Bathrooms
- 3 Bedrooms | 1 Primary Bedroom on Main
- Walk-In Closet
- Primary Bathroom is a Full Bathroom
- 2.5 Bathrooms
- Dual Vanity Sinks in Primary Bathroom
- Garden Bath
- Separate Shower
Laundry
- Laundry Room
- Laundry on main level
Parking
- 1 Car Attached Garage
- Garage Door Opener
Outdoor Features
- Patio
- Front Porch
Schools
- Mauldin Elementary School
- Dr. Phinnize J. Fisher Middle School
- J. L. Mann High School
Utilities
- Central Air
- Heating System Uses Natural Gas
- Underground Utilities
- Tankless Water Heater
Listing and Financial Details
- Assessor Parcel Number M010070121200
Community Details
Overview
- Association fees include exterior maintenance, lawn maintenance, pool, street lights, trash service, restrictive covenants
- Indigo Pointe Subdivision
- Mandatory home owners association
Amenities
- Common Area
Recreation
- Community Playground
- Community Pool
Ownership History
Purchase Details
Home Financials for this Owner
Home Financials are based on the most recent Mortgage that was taken out on this home.Purchase Details
Home Financials for this Owner
Home Financials are based on the most recent Mortgage that was taken out on this home.Similar Homes in Greenville, SC
Home Values in the Area
Average Home Value in this Area
Purchase History
| Date | Type | Sale Price | Title Company |
|---|---|---|---|
| Deed | $330,000 | None Listed On Document | |
| Deed | $330,000 | None Listed On Document | |
| Deed | $276,707 | Mcangus Goudelock & Courie Llc |
Mortgage History
| Date | Status | Loan Amount | Loan Type |
|---|---|---|---|
| Open | $210,000 | New Conventional | |
| Closed | $210,000 | New Conventional | |
| Previous Owner | $207,530 | No Value Available |
Property History
| Date | Event | Price | Change | Sq Ft Price |
|---|---|---|---|---|
| 05/01/2025 05/01/25 | Sold | $330,000 | -4.3% | $206 / Sq Ft |
| 03/30/2025 03/30/25 | Pending | -- | -- | -- |
| 01/09/2025 01/09/25 | For Sale | $345,000 | +7.8% | $216 / Sq Ft |
| 11/02/2022 11/02/22 | Sold | $320,000 | -4.5% | $200 / Sq Ft |
| 09/16/2022 09/16/22 | For Sale | $335,000 | +4.7% | $209 / Sq Ft |
| 09/04/2022 09/04/22 | Off Market | $320,000 | -- | -- |
| 09/04/2022 09/04/22 | For Sale | $335,000 | +21.1% | $209 / Sq Ft |
| 05/05/2022 05/05/22 | Sold | $276,707 | 0.0% | $173 / Sq Ft |
| 10/17/2021 10/17/21 | Pending | -- | -- | -- |
| 08/19/2021 08/19/21 | For Sale | $276,707 | -- | $173 / Sq Ft |
Tax History Compared to Growth
Tax History
| Year | Tax Paid | Tax Assessment Tax Assessment Total Assessment is a certain percentage of the fair market value that is determined by local assessors to be the total taxable value of land and additions on the property. | Land | Improvement |
|---|---|---|---|---|
| 2024 | $2,244 | $11,980 | $1,320 | $10,660 |
| 2023 | $2,244 | $11,980 | $1,320 | $10,660 |
| 2022 | $2,903 | $8,870 | $1,980 | $6,890 |
Agents Affiliated with this Home
-
Nicholas Huscroft
N
Seller's Agent in 2025
Nicholas Huscroft
Chosen Realty
(330) 249-3499
3 in this area
1,171 Total Sales
-
Jacqueline Anderson
J
Buyer's Agent in 2025
Jacqueline Anderson
That Realty Group
(864) 430-6084
1 in this area
2 Total Sales
-
Melinda Garrison

Seller's Agent in 2022
Melinda Garrison
Powdersville Realty, Inc.
(864) 505-8184
3 in this area
117 Total Sales
-
Andrea Looper

Seller's Agent in 2022
Andrea Looper
Mungo Homes Properties, LLC
(864) 423-4222
112 in this area
188 Total Sales
-
K
Seller Co-Listing Agent in 2022
Katheryn Ray Burke
Mungo Homes Properties, LLC
-
Sherry Tate

Buyer's Agent in 2022
Sherry Tate
Coldwell Banker Caine/Williams
(864) 979-1779
4 in this area
43 Total Sales
Map
Source: Greater Greenville Association of REALTORS®
MLS Number: 1481038
APN: M010.07-01-212.00
- 205 Reseda Dr
- 313 Yarrow Way
- 603 Betony Way
- 201 Tyrian Dr
- 429 Rubia Dr
- 18 Buckhannon Rd
- 1 Mapleton Dr
- 122 Bromes Way
- 19 Weston Brook Way
- 3 Mapleton Dr
- 150 Bromes Way
- 143 Bromes Way
- 157 Bromes Way
- 22 Sparrow Ln
- 204 Gilder Creek Dr
- 24 Sparrow Ln
- 77 Galley Ln
- 66 Galley Ln
- 202 Crepe Myrtle Ct
- 122 Callen Dr
