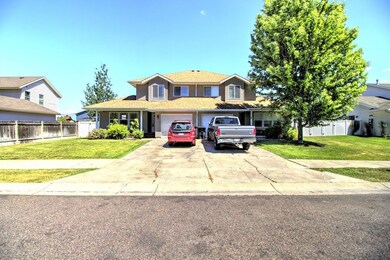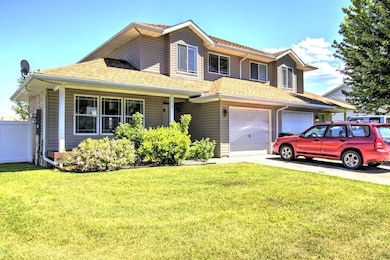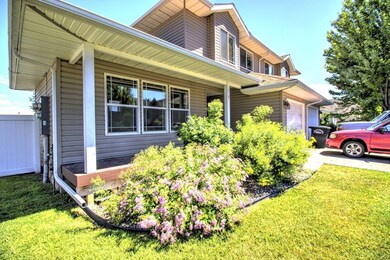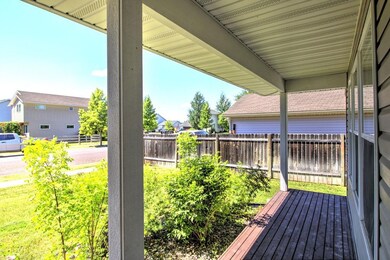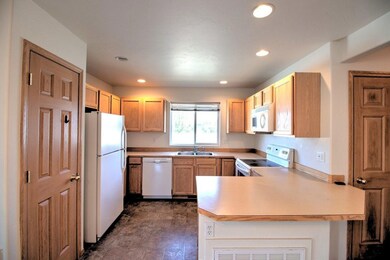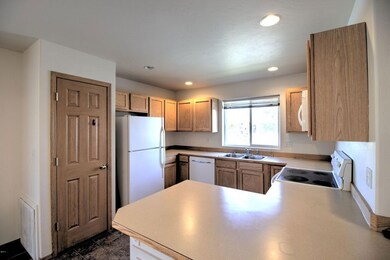7 and 9 Stratford Dr Kalispell, MT 59901
Estimated payment $4,126/month
Highlights
- Landscaped
- 1 Car Garage
- Level Lot
- Forced Air Heating System
- High Speed Internet
- 2-minute walk to Begg Park
About This Home
Welcome to this inviting 2002-built duplex located at 7 & 9 Stratford Dr in Kalispell, Montana. Situated on a spacious 0.17 acre lot, this two unit duplex offers mountain views and charming exterior. Each unit has 1,375 sq feet. As you step inside, you're greeted by an open floor plan that seamlessly connects the living and dining areas. The kitchen features a peninsula and bar, providing ample space for food preparation and casual dining. Shaker cabinets add a touch of style and functionality to the space. Enjoy the convenience of a walk-in closet in the primary bedroom, ensuring ample storage. A fenced backyard offers a safe and private outdoor space, perfect for relaxation or entertaining. A patio extends the living area outdoors, creating an additional spot to soak up the sun or grill on a warm evening. With its move-in-ready condition, impressive features and located in a desirable neighborhood, this duplex is an ideal opportunity for investors.
Listing Agent
Windermere Real Estate Whitefish License #RRE-BRO-LIC-71685 Listed on: 12/21/2024

Property Details
Home Type
- Multi-Family
Est. Annual Taxes
- $5,424
Year Built
- Built in 2002
Lot Details
- 7,405 Sq Ft Lot
- Landscaped
- Level Lot
Parking
- 1 Car Garage
Home Design
- Duplex
- Poured Concrete
- Wood Frame Construction
- Composition Roof
- Vinyl Siding
Interior Spaces
- 2,736 Sq Ft Home
- Property has 2 Levels
- Basement
- Crawl Space
- Fire and Smoke Detector
Kitchen
- Oven or Range
- Microwave
- Dishwasher
Laundry
- Laundry in unit
- Dryer
- Washer
Utilities
- Forced Air Heating System
- Separate Meters
- High Speed Internet
- Phone Available
- Cable TV Available
Community Details
- 2 Units
Listing and Financial Details
- Assessor Parcel Number 07396619206010000
Map
Home Values in the Area
Average Home Value in this Area
Tax History
| Year | Tax Paid | Tax Assessment Tax Assessment Total Assessment is a certain percentage of the fair market value that is determined by local assessors to be the total taxable value of land and additions on the property. | Land | Improvement |
|---|---|---|---|---|
| 2025 | $3,715 | $659,900 | $0 | $0 |
| 2024 | $4,490 | $576,600 | $0 | $0 |
| 2023 | $4,810 | $576,600 | $0 | $0 |
| 2022 | $4,112 | $365,700 | $0 | $0 |
| 2021 | $4,127 | $365,700 | $0 | $0 |
| 2020 | $4,057 | $340,600 | $0 | $0 |
| 2019 | $4,067 | $340,600 | $0 | $0 |
| 2018 | $3,872 | $309,000 | $0 | $0 |
| 2017 | $2,927 | $279,300 | $0 | $0 |
| 2016 | $2,764 | $231,900 | $0 | $0 |
| 2015 | $2,766 | $231,900 | $0 | $0 |
| 2014 | -- | $141,956 | $0 | $0 |
Property History
| Date | Event | Price | List to Sale | Price per Sq Ft |
|---|---|---|---|---|
| 12/21/2024 12/21/24 | For Sale | $699,000 | -- | $255 / Sq Ft |
Purchase History
| Date | Type | Sale Price | Title Company |
|---|---|---|---|
| Quit Claim Deed | -- | -- | |
| Quit Claim Deed | -- | Insured Titles | |
| Warranty Deed | -- | Insured Titles | |
| Warranty Deed | -- | Insured Titles | |
| Warranty Deed | -- | Insured Titles |
Mortgage History
| Date | Status | Loan Amount | Loan Type |
|---|---|---|---|
| Previous Owner | $322,000 | New Conventional | |
| Previous Owner | $249,000 | Commercial | |
| Previous Owner | $182,250 | New Conventional |
Source: Montana Regional MLS
MLS Number: 30038357
APN: 07-3966-19-2-06-01-0000
- 31 Austin St
- 135 Rimrock Ct
- 305 Bismark St
- 1996/1998 Greatview
- 2035 Teal Dr
- 1814 N Belmar Dr
- 1971 Bluestone Dr
- 908 Ashley Dr
- 2224 Pintail Ct
- 1483 & 1485 Western Dr
- 1517 5th Ave W
- 1418 6th Ave W
- 1313 7th Ave W
- 1308 7th Ave W
- 605 Valley View Dr
- 2252 Canvasback Ct
- 8 Primrose Ct
- 124 Trillium Way
- 48 Trillium Way
- NHN 11th St W
- 1983 Greatview Dr
- 1890 N Belmar Dr Unit 1890
- 1399 Destiny Ln
- 830 8th St W
- 1430 3rd Ave E Unit 4
- 608 7th Ave W Unit Victorian in Kalispell
- 101 Kynzie Ln
- 519 1st Ave E
- 50 Meridian Ct
- 45 8th Ave W
- 49 Appleway Dr
- 227 W Montana St
- 820 E Idaho St
- 187 Glenwood Dr Unit A
- 190 Glenwood Dr
- 116 W View Dr
- 240 Triple Creek Dr
- 302 Cottage Dr
- 334 Harrison Blvd Unit 4
- 1041 Savannah Rd

