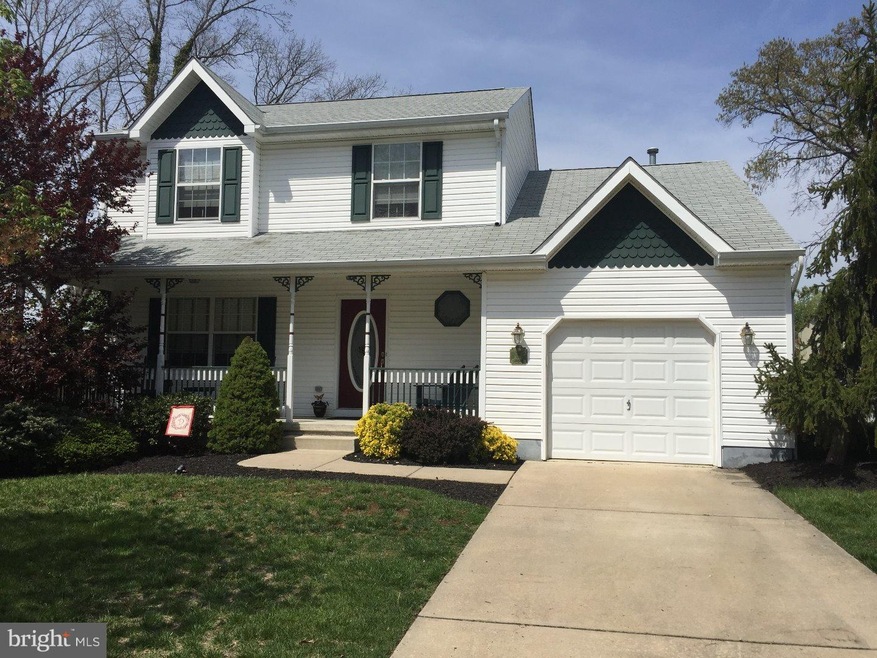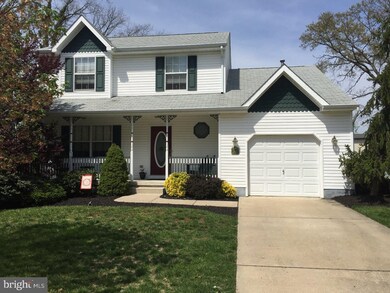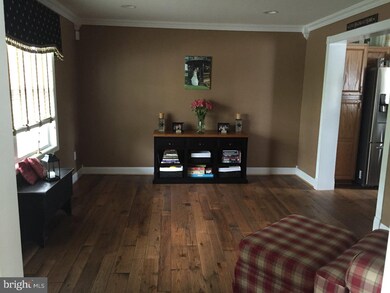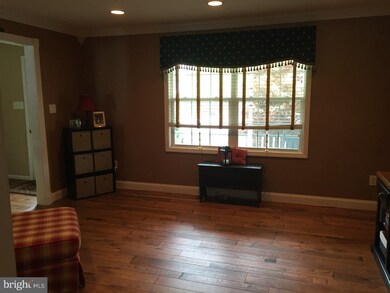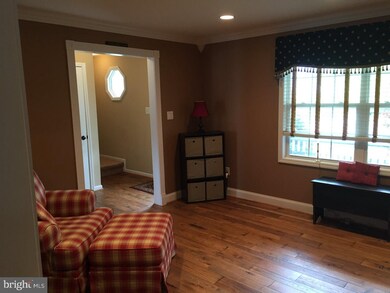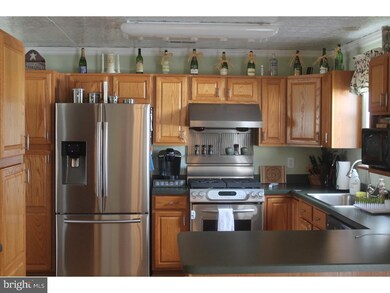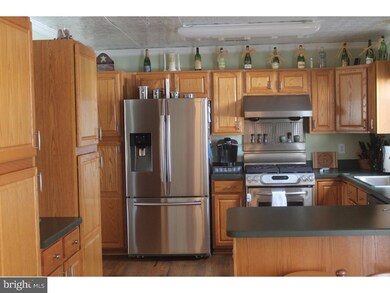
7 Andes Trail West Berlin, NJ 08091
Highlights
- Colonial Architecture
- Wood Flooring
- No HOA
- Deck
- Attic
- 1 Car Direct Access Garage
About This Home
As of August 2023MAKE AN APPOINTMENT FOR THIS HOME. PRICE REDUCTION!!! The search for your dream home stops here. Start with the large front porch for your relaxation after a busy day. Enter into the foyer with Hickory wood floors, coat closet and powder room. Off of the foyer is the living room with hickory wood flooring, crown molding, and recessed lighting. Living room could be used as a dining room. The extra LARGE kitchen is great for entertaining and features hickory wood flooring, tin ceiling with custom molding, plenty of cabinet space and stainless steel appliances. Off of the kitchen is a cozy family room with a gas fireplace. Upstairs has 3 bedrooms and 2 full baths. If that is not enough there is a finished basement with wainscoting, recessed lights, cable hook up and a storage area. The rear yard has a 2 tier deck which is great for barbeques,shed and there is also a six zone sprinkler system. And an added plus is the one car attached garage with garage door opener. Home is located on a great quiet no outlet street. Close to major highways and shopping. You do not want to miss this one.
Last Agent to Sell the Property
Weichert Realtors-Cherry Hill License #8431210 Listed on: 02/29/2016

Home Details
Home Type
- Single Family
Est. Annual Taxes
- $7,824
Year Built
- Built in 1998
Lot Details
- 9,148 Sq Ft Lot
- Lot Dimensions are 150 x 75
- Cul-De-Sac
- Sprinkler System
- Back, Front, and Side Yard
- Property is in good condition
- Property is zoned R2
Parking
- 1 Car Direct Access Garage
- Garage Door Opener
- Driveway
- On-Street Parking
Home Design
- Colonial Architecture
- Shingle Roof
- Vinyl Siding
Interior Spaces
- 1,581 Sq Ft Home
- Property has 2 Levels
- Central Vacuum
- Ceiling Fan
- Gas Fireplace
- Family Room
- Living Room
- Dining Room
- Home Security System
- Attic
Kitchen
- Eat-In Kitchen
- <<selfCleaningOvenToken>>
- Disposal
Flooring
- Wood
- Wall to Wall Carpet
- Vinyl
Bedrooms and Bathrooms
- 3 Bedrooms
- En-Suite Primary Bedroom
- En-Suite Bathroom
- 2.5 Bathrooms
- Walk-in Shower
Basement
- Basement Fills Entire Space Under The House
- Laundry in Basement
Outdoor Features
- Deck
- Exterior Lighting
- Porch
Schools
- Overbrook High School
Utilities
- Forced Air Heating and Cooling System
- Heating System Uses Gas
- Underground Utilities
- Natural Gas Water Heater
- Cable TV Available
Community Details
- No Home Owners Association
Listing and Financial Details
- Tax Lot 00001 04
- Assessor Parcel Number 06-01304-00001 04
Ownership History
Purchase Details
Home Financials for this Owner
Home Financials are based on the most recent Mortgage that was taken out on this home.Purchase Details
Home Financials for this Owner
Home Financials are based on the most recent Mortgage that was taken out on this home.Purchase Details
Home Financials for this Owner
Home Financials are based on the most recent Mortgage that was taken out on this home.Similar Homes in the area
Home Values in the Area
Average Home Value in this Area
Purchase History
| Date | Type | Sale Price | Title Company |
|---|---|---|---|
| Interfamily Deed Transfer | $235,000 | Surety Title Co | |
| Bargain Sale Deed | $245,000 | -- | |
| Deed | $135,965 | -- |
Mortgage History
| Date | Status | Loan Amount | Loan Type |
|---|---|---|---|
| Open | $215,000 | New Conventional | |
| Previous Owner | $234,000 | FHA | |
| Previous Owner | $190,000 | New Conventional | |
| Previous Owner | $108,556 | No Value Available |
Property History
| Date | Event | Price | Change | Sq Ft Price |
|---|---|---|---|---|
| 08/15/2023 08/15/23 | Sold | $395,000 | +1.3% | $250 / Sq Ft |
| 05/27/2023 05/27/23 | Pending | -- | -- | -- |
| 05/20/2023 05/20/23 | For Sale | $389,900 | +65.9% | $247 / Sq Ft |
| 09/30/2016 09/30/16 | Sold | $235,000 | 0.0% | $149 / Sq Ft |
| 08/11/2016 08/11/16 | Pending | -- | -- | -- |
| 06/13/2016 06/13/16 | Price Changed | $235,000 | -4.0% | $149 / Sq Ft |
| 05/19/2016 05/19/16 | Price Changed | $244,900 | -2.0% | $155 / Sq Ft |
| 04/11/2016 04/11/16 | Price Changed | $249,900 | -2.0% | $158 / Sq Ft |
| 02/29/2016 02/29/16 | For Sale | $254,900 | -- | $161 / Sq Ft |
Tax History Compared to Growth
Tax History
| Year | Tax Paid | Tax Assessment Tax Assessment Total Assessment is a certain percentage of the fair market value that is determined by local assessors to be the total taxable value of land and additions on the property. | Land | Improvement |
|---|---|---|---|---|
| 2024 | $8,466 | $213,400 | $49,700 | $163,700 |
| 2023 | $8,466 | $213,400 | $49,700 | $163,700 |
| 2022 | $8,222 | $213,400 | $49,700 | $163,700 |
| 2021 | $8,056 | $213,400 | $49,700 | $163,700 |
| 2020 | $8,079 | $213,400 | $49,700 | $163,700 |
| 2019 | $7,958 | $213,400 | $49,700 | $163,700 |
| 2018 | $7,977 | $213,400 | $49,700 | $163,700 |
| 2017 | $7,879 | $213,400 | $49,700 | $163,700 |
| 2016 | $7,825 | $213,400 | $49,700 | $163,700 |
| 2015 | $7,824 | $135,200 | $32,100 | $103,100 |
| 2014 | $7,700 | $135,200 | $32,100 | $103,100 |
Agents Affiliated with this Home
-
Constance Corr

Seller's Agent in 2023
Constance Corr
RE/MAX
(609) 410-1221
1 in this area
105 Total Sales
-
KEITH COBB
K
Buyer's Agent in 2023
KEITH COBB
Weichert Corporate
(609) 876-9999
1 in this area
11 Total Sales
-
Barbara Buechele

Seller's Agent in 2016
Barbara Buechele
Weichert Corporate
(609) 707-4552
27 Total Sales
Map
Source: Bright MLS
MLS Number: 1002391684
APN: 06-01304-0000-00001-04
- 34 N Rose Ln
- 268 Fairview Ave
- 449 Prospect Ave
- 418 Oak Ave
- 247 Powell Ave
- 300 S Route
- 470 E Taunton Ave
- 100 Senators Way
- 17 Sumner Ave
- 87 Walker Ave
- 398 Cooper Rd
- 13 Washington Ave
- L:24.01 Route 73 N
- 341 Larch Ave
- 244 Briarwood Rd
- 248 Chestnut Ave
- 36 Park Ave
- 21 Jackson Rd
- 12 Jackson Rd
- 106 Haddon Ave
