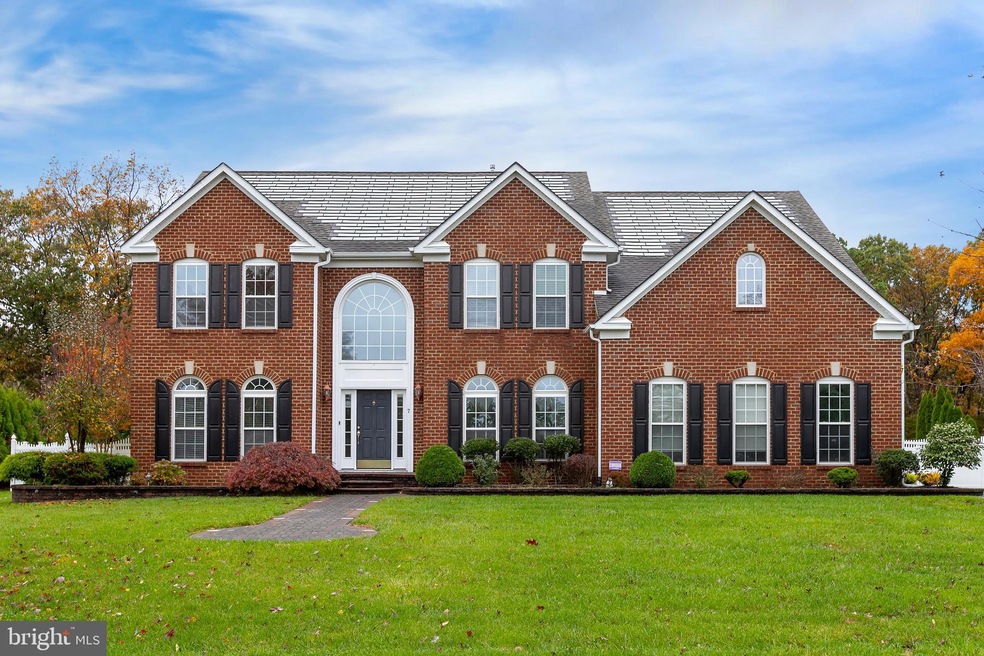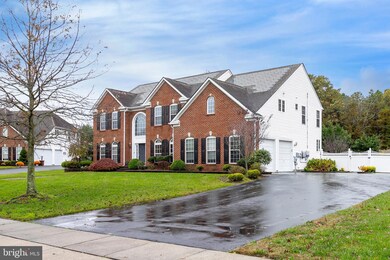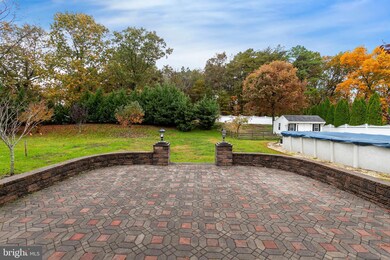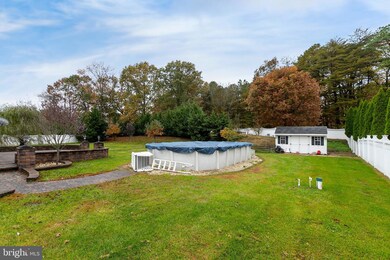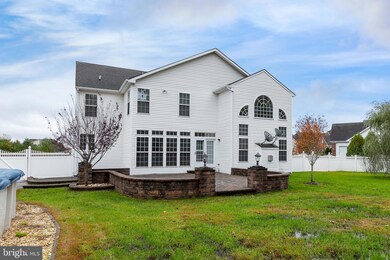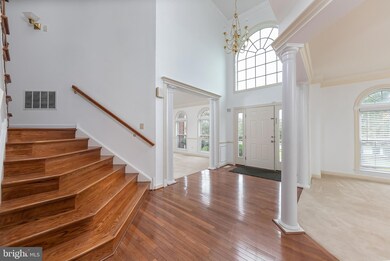
7 Annette Ct Sewell, NJ 08080
Washington Township NeighborhoodEstimated Value: $726,000 - $792,000
Highlights
- Home Theater
- View of Trees or Woods
- Colonial Architecture
- Above Ground Pool
- 0.72 Acre Lot
- Two Story Ceilings
About This Home
As of June 2020Don't miss out on this spacious brick front 4,292 SqFt 4 bedroom, 4.5 bath home situated on a premium cul-de-sac on a .72 of an acre lot backing up to woods in the very desired and very seldom available neighborhood of Reserve at Hillcrest. The sellers have over $700,000 into this home that is ready for a new owner to make their own. You will love pulling into this beautiful neighborhood & this quiet cul-de-sac location to this beautiful brick front home that would make anyone proud to own. Up the expanded and paved driveway to the side entry 2 car garage. The upgraded paver walkway to the front entry into the welcoming entry foyer. The foyer features a soaring 2 story ceiling w/circle top window, oak hardwood flooring, custom woodwork and stylish pillars between the adjoining rooms. This area also features the upgraded oak stairs and railing to the 2nd floor. The adjoining open living room & dining rooms features custom wood work and circle top top windows. The spacious 1st floor home office features double French doors, bump out Bay window, custom wood work & recessed lighting above. The huge family room features a dramatic 18 foot high 2 story ceiling with a gas log fireplace. Perfect spot to snuggle up to on those cold Winter days. This area opens to the supersized 30 foot long kitchen with upgraded raised panel Cherry cabinetry, center island, and a 2-tier breakfast bar area. This area opens to the rear morning room which makes for a bright and cheery dining area. This room features French doors that step out to the rear custom EP Henry paver patio area that overlooks the vinyl fenced rear yard that backs up to the woods. (NOTE: The seller's rear property extends beyond the rear vinyl fence.) The above ground pool can stay or the seller can remove the pool. The back yard is perfect for hosting those Summertime BBQ's. The 1st floor also features a powder room, convenient 1st floor laundry room and inside access to the attached garage w/2 openers. The 2nd floor features 4 spacious bedrooms and 3 of the 4.5 baths. Bedrooms 3 and 4 have a Jack & Jill bathroom setup. Bedroom #2 features a Princess suite bathroom. The master bedroom features double entry doors, tray ceiling, 2 large walk-in closets, sitting room, and it's own private spa-like bathroom with double sinks & vanities, Jacuzzi tub and separate shower stall. Open staircase to the full and totally finished basement- adds over 2,000 SqFt of additional finished living space. This great space features a media room with built-in speakers, exercise room with tile floor, additional office, huge game room, and the 4th full bath. This home also features a security system and an irrigation system with it's own well to save money on water. This home also features a leased solar panel system that the seller doesn't pay any monthly fees for. The company gets paid out on the energy provided from the panels and still receives discounted electric bills up to about 1/2 of what they were paying prior. The sellers are about 7 years into the 20 year lease. This property is located in a quiet area of Washington Twp over near Duffields farm with easy & close access to schools, shopping, restaurants, home improvement centers, Rowan University, Rt 42, Rt 55 to be in the City, Delaware, or Jersey shore within minutes. Hurry before this one is gone.
Last Agent to Sell the Property
BHHS Fox & Roach-Mullica Hill South License #8541117 Listed on: 05/01/2020

Home Details
Home Type
- Single Family
Est. Annual Taxes
- $17,992
Year Built
- Built in 2005
Lot Details
- 0.72 Acre Lot
- Lot Dimensions are 109.54 x 239 x 159 x 230
- Cul-De-Sac
- Privacy Fence
- Vinyl Fence
- Stone Retaining Walls
- Extensive Hardscape
- Sprinkler System
- Backs to Trees or Woods
- Back, Front, and Side Yard
- Property is in good condition
HOA Fees
- $27 Monthly HOA Fees
Parking
- 2 Car Direct Access Garage
- 7 Open Parking Spaces
- Side Facing Garage
- Garage Door Opener
- Driveway
- Secure Parking
Property Views
- Woods
- Garden
Home Design
- Colonial Architecture
- Frame Construction
- Pitched Roof
- Shingle Roof
- Vinyl Siding
- Brick Front
Interior Spaces
- Property has 2 Levels
- Chair Railings
- Crown Molding
- Wainscoting
- Tray Ceiling
- Two Story Ceilings
- Ceiling Fan
- Recessed Lighting
- Gas Fireplace
- Double Pane Windows
- Vinyl Clad Windows
- Bay Window
- Atrium Windows
- Transom Windows
- French Doors
- Entrance Foyer
- Family Room Off Kitchen
- Sitting Room
- Living Room
- Breakfast Room
- Dining Room
- Home Theater
- Den
- Game Room
- Storage Room
- Home Gym
Kitchen
- Butlers Pantry
- Double Oven
- Electric Oven or Range
- Cooktop
- Built-In Microwave
- Dishwasher
- Kitchen Island
Flooring
- Wood
- Carpet
- Ceramic Tile
- Vinyl
Bedrooms and Bathrooms
- 4 Bedrooms
- En-Suite Primary Bedroom
- En-Suite Bathroom
- Walk-In Closet
- Whirlpool Bathtub
- Bathtub with Shower
- Walk-in Shower
Laundry
- Laundry Room
- Laundry on main level
Finished Basement
- Heated Basement
- Interior Basement Entry
- Drainage System
- Sump Pump
Home Security
- Home Security System
- Fire Sprinkler System
Outdoor Features
- Above Ground Pool
- Patio
- Exterior Lighting
- Storage Shed
Schools
- Washington Twp. High School
Utilities
- Forced Air Zoned Cooling and Heating System
- Vented Exhaust Fan
- Underground Utilities
- Natural Gas Water Heater
- Municipal Trash
- Cable TV Available
Community Details
- Reserve At Hillcrest Subdivision
Listing and Financial Details
- Assessor Parcel Number 18-00080 14-00007
Ownership History
Purchase Details
Home Financials for this Owner
Home Financials are based on the most recent Mortgage that was taken out on this home.Purchase Details
Home Financials for this Owner
Home Financials are based on the most recent Mortgage that was taken out on this home.Purchase Details
Home Financials for this Owner
Home Financials are based on the most recent Mortgage that was taken out on this home.Purchase Details
Similar Homes in the area
Home Values in the Area
Average Home Value in this Area
Purchase History
| Date | Buyer | Sale Price | Title Company |
|---|---|---|---|
| Aversa Ralph F | $465,000 | None Listed On Document | |
| Aversa Ralph F | $465,000 | Trident Land Transfer Co Nj | |
| Pol Julia S | $569,090 | First American Title Ins Co | |
| Nvr Inc | $154,400 | Title America Agency |
Mortgage History
| Date | Status | Borrower | Loan Amount |
|---|---|---|---|
| Open | Aversa Ralph F | $329,000 | |
| Previous Owner | Aversa Ralph F | $441,750 | |
| Previous Owner | Aversa Ralph F | $441,750 | |
| Previous Owner | Pol Julia S | $355,200 | |
| Previous Owner | Ngo Sean L | $363,750 | |
| Previous Owner | Ngo Sean L | $359,600 | |
| Previous Owner | Pol Julia S | $455,250 |
Property History
| Date | Event | Price | Change | Sq Ft Price |
|---|---|---|---|---|
| 06/16/2020 06/16/20 | Sold | $465,000 | -6.0% | $72 / Sq Ft |
| 05/18/2020 05/18/20 | Pending | -- | -- | -- |
| 05/01/2020 05/01/20 | For Sale | $494,900 | -- | $76 / Sq Ft |
Tax History Compared to Growth
Tax History
| Year | Tax Paid | Tax Assessment Tax Assessment Total Assessment is a certain percentage of the fair market value that is determined by local assessors to be the total taxable value of land and additions on the property. | Land | Improvement |
|---|---|---|---|---|
| 2024 | $18,586 | $517,000 | $90,500 | $426,500 |
| 2023 | $18,586 | $517,000 | $90,500 | $426,500 |
| 2022 | $17,976 | $517,000 | $90,500 | $426,500 |
| 2021 | $13,244 | $517,000 | $90,500 | $426,500 |
| 2020 | $17,480 | $517,000 | $90,500 | $426,500 |
| 2019 | $17,992 | $493,600 | $80,500 | $413,100 |
| 2018 | $17,789 | $493,600 | $80,500 | $413,100 |
| 2017 | $17,567 | $493,600 | $80,500 | $413,100 |
| 2016 | $17,464 | $493,600 | $80,500 | $413,100 |
| 2015 | $17,217 | $493,600 | $80,500 | $413,100 |
| 2014 | $16,674 | $493,600 | $80,500 | $413,100 |
Agents Affiliated with this Home
-
Ron Bruce

Seller's Agent in 2020
Ron Bruce
BHHS Fox & Roach
(856) 343-6098
23 in this area
587 Total Sales
-
Thomas Sadler

Buyer's Agent in 2020
Thomas Sadler
Ovation Realty LLC
(609) 617-0620
58 in this area
618 Total Sales
Map
Source: Bright MLS
MLS Number: NJGL258036
APN: 18-00080-14-00007
- 1 Neville Ct
- 26 Pickwick Place
- 70 Twin Ponds Dr
- 136 Chapel Heights Rd
- 14 Camelot Place
- 13 Camelot Place
- 22 Uxbridge Place
- 18 Brighton Place
- 6 Antares Ct
- 145 Altair Dr
- 4 Altair Ct
- 1 Heritage Valley Dr
- 24 Castor Ct
- 31 Fomalhaut Ave
- 5 Fomalhaut Ave
- 31 Mariner Dr
- 6 Hamal Ct
- 10 Hamal Ct
- 3 Regulus Dr
- 49 Belmar Ct
- 7 Annette Ct
- 8 Annette Ct
- 6 Annette Ct
- 237 Chapel Heights Rd
- 5 Annette Ct
- 9 Annette Ct
- 10 Annette Ct
- 239 Chapel Heights Rd
- 4 Annette Ct
- 3 Annette Ct
- 2 Pussy Willow Ct
- 1 Pussy Willow Ct
- 2 Annette Ct
- 226 Chapel Heights Rd
- 1 Annette Ct
- 234 Chapel Heights Rd
- 3 Pussy Willow Ct
- 245 Chapel Heights Rd
- 4 Pussy Willow Ct
- 220 Chapel Heights Rd
