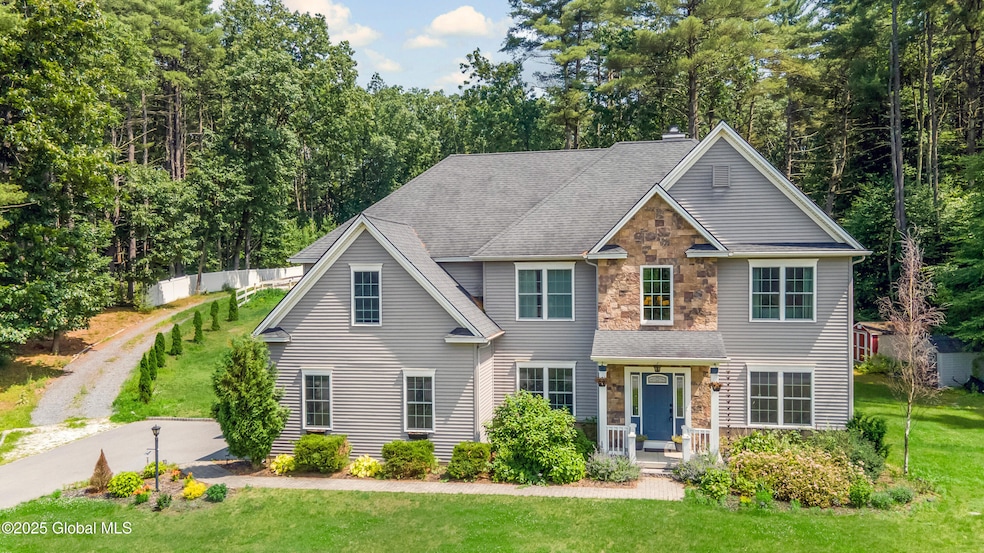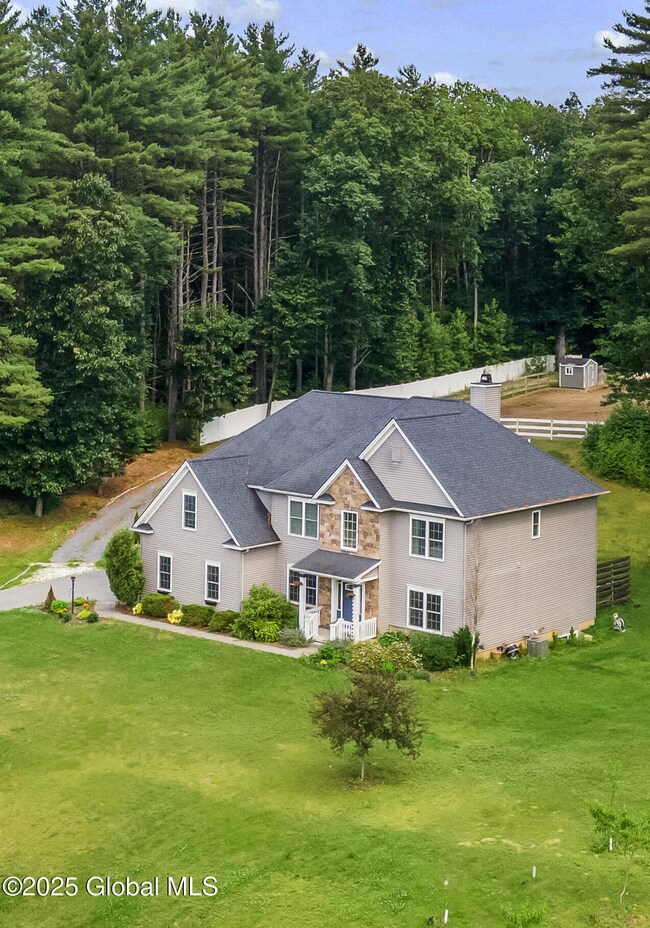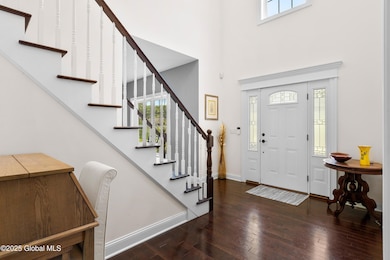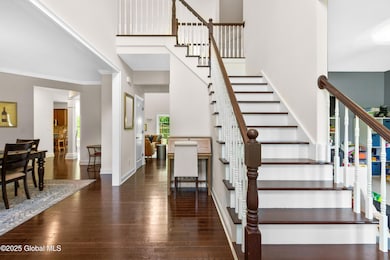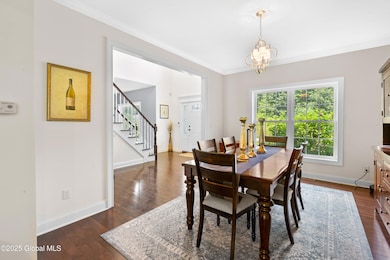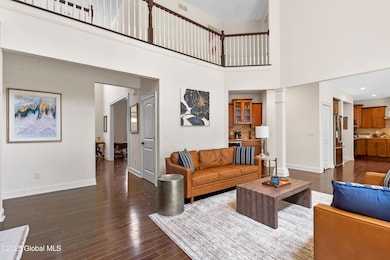7 Anthony Ln Saratoga Springs, NY 12866
Saratoga NeighborhoodEstimated payment $6,119/month
Highlights
- Barn
- Corral
- View of Trees or Woods
- Schuylerville Elementary School Rated A-
- Wine Cellar
- 4.1 Acre Lot
About This Home
4-Acre equestrian estate 10 min to downtown. Close to Fish Creek & Saratoga Lake. 5-bd/4.5-bath in Burgoyne Estates. 9-ft ceilings, cherry HW floors & high-end doors. Designer kitchen w/ maple cabinets, SS appliances, granite countertops, island, breakfast nook, & separate coffee bar w/ wine cooler & reverse osmosis system. Great rm w/ wood FP & stone surround. Formal dining rm, family rm, & 1st-fl bdrm/office. Primary suite w/ gas FP, sitting area, separate his/her vanities, soaking tub, tiled shower, & walk-in closet. Guest bdrm w/ en-suite bath. Basement w/ egress window, 9-ft ceiling, wine room, & Sentry water filtration system. Paver patio w/ fire pit. Barn w/ 3 stalls, hayloft, water, electric & field spigot. Fenced pasture. Have 3 horses, or convert to pole barn entertainment spot!
Home Details
Home Type
- Single Family
Est. Annual Taxes
- $16,618
Year Built
- Built in 2016
Lot Details
- 4.1 Acre Lot
- Split Rail Fence
- Perimeter Fence
- Landscaped
- Private Lot
- Front and Back Yard Sprinklers
- Meadow
- Cleared Lot
- Wooded Lot
Parking
- 2 Car Attached Garage
- Heated Garage
- Garage Door Opener
- Driveway
- Off-Street Parking
Property Views
- Woods
- Mountain
- Hills
- Meadow
Home Design
- Colonial Architecture
- Craftsman Architecture
- Stone Siding
- Vinyl Siding
- Asphalt
Interior Spaces
- 3,427 Sq Ft Home
- Wet Bar
- Built-In Features
- Chair Railings
- Crown Molding
- Tray Ceiling
- Cathedral Ceiling
- Paddle Fans
- Wood Burning Fireplace
- Gas Fireplace
- Double Pane Windows
- ENERGY STAR Qualified Windows
- Blinds
- Sliding Doors
- Mud Room
- Entrance Foyer
- Wine Cellar
- Great Room
- Family Room
- Living Room with Fireplace
- 2 Fireplaces
- Dining Room
Kitchen
- Breakfast Area or Nook
- Eat-In Kitchen
- Double Convection Oven
- Gas Oven
- Microwave
- Ice Maker
- Dishwasher
- Kitchen Island
- Stone Countertops
Flooring
- Wood
- Carpet
- Tile
Bedrooms and Bathrooms
- 5 Bedrooms
- Primary bedroom located on second floor
- Walk-In Closet
- Bathroom on Main Level
- Soaking Tub
- Ceramic Tile in Bathrooms
Laundry
- Laundry Room
- Laundry on upper level
- Washer and Dryer
Basement
- Heated Basement
- Basement Fills Entire Space Under The House
- Interior Basement Entry
Schools
- Schuylerville Elementary School
- Schuylerville High School
Utilities
- Dehumidifier
- Forced Air Heating and Cooling System
- Heating System Uses Propane
- 200+ Amp Service
- Gas Water Heater
- Water Purifier
- Water Softener
- Septic Tank
- High Speed Internet
- Cable TV Available
Additional Features
- Covered Patio or Porch
- Barn
- Corral
Community Details
- No Home Owners Association
Listing and Financial Details
- Assessor Parcel Number 415089 168.7-1-5
Map
Home Values in the Area
Average Home Value in this Area
Tax History
| Year | Tax Paid | Tax Assessment Tax Assessment Total Assessment is a certain percentage of the fair market value that is determined by local assessors to be the total taxable value of land and additions on the property. | Land | Improvement |
|---|---|---|---|---|
| 2024 | $16,174 | $623,800 | $36,700 | $587,100 |
| 2023 | $16,171 | $623,800 | $36,700 | $587,100 |
| 2022 | $15,632 | $623,800 | $36,700 | $587,100 |
| 2021 | $3,355 | $623,800 | $36,700 | $587,100 |
| 2020 | $15,628 | $623,800 | $36,700 | $587,100 |
| 2018 | $3,386 | $609,600 | $36,700 | $572,900 |
| 2017 | $3,420 | $609,600 | $36,700 | $572,900 |
| 2016 | $3,753 | $147,000 | $36,700 | $110,300 |
Property History
| Date | Event | Price | List to Sale | Price per Sq Ft | Prior Sale |
|---|---|---|---|---|---|
| 11/22/2025 11/22/25 | Pending | -- | -- | -- | |
| 10/24/2025 10/24/25 | Price Changed | $899,999 | -9.5% | $263 / Sq Ft | |
| 09/26/2025 09/26/25 | Price Changed | $995,000 | -5.1% | $290 / Sq Ft | |
| 07/31/2025 07/31/25 | Price Changed | $1,049,000 | -4.5% | $306 / Sq Ft | |
| 07/04/2025 07/04/25 | For Sale | $1,099,000 | +1365.3% | $321 / Sq Ft | |
| 09/20/2014 09/20/14 | Sold | $75,000 | -25.0% | $20 / Sq Ft | View Prior Sale |
| 08/25/2014 08/25/14 | Pending | -- | -- | -- | |
| 08/19/2012 08/19/12 | For Sale | $100,000 | -- | $27 / Sq Ft |
Source: Global MLS
MLS Number: 202520995
APN: 415089-168-007-0001-005-000-0000
- 297 Burgoyne Rd
- 109 Schuyler Hills Dr Unit Lot 19
- 211 Patriot Hill Dr Unit Lot 6
- 213 Patriot Hill Dr Unit Lot 7
- 879 New York 29
- 3 Ashleigh Ln
- 12 Louden Rd
- 7 Avalon Way
- L19.22 Homestead Rd
- 28 Kendrick Hill Rd
- 39 Ruggles Rd
- 1051 New York 29
- 5 Norland Ct
- 2 Norland Ct
- 247 Louden Rd
- 36 Berkeley Way
- 37 Berkeley Way
- 57 Berkeley Way
- 45 Winding Brook Dr
- Langford Plan at Meadowbrook
