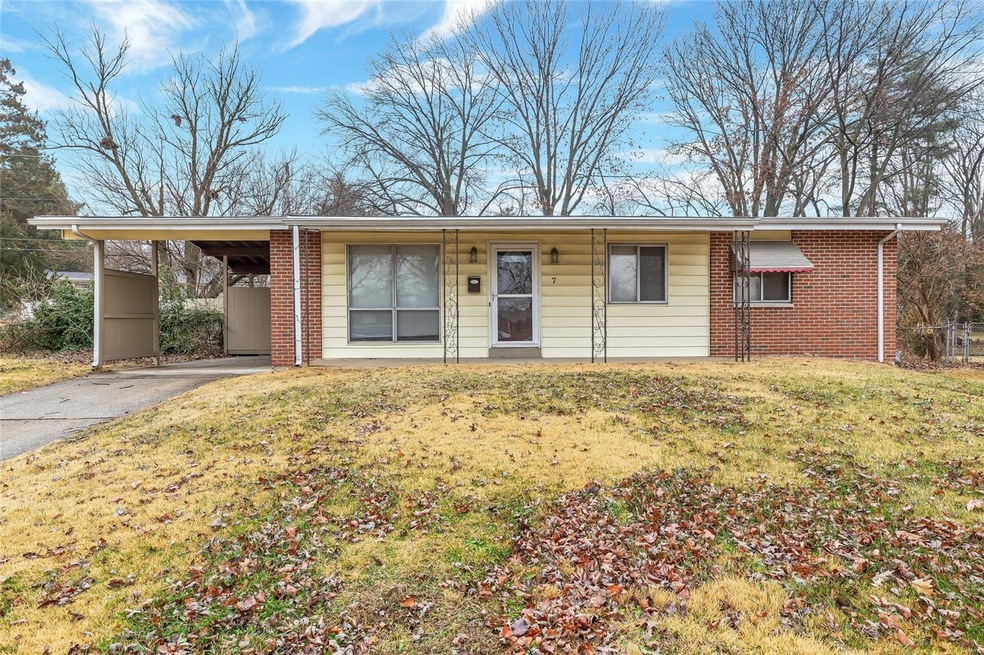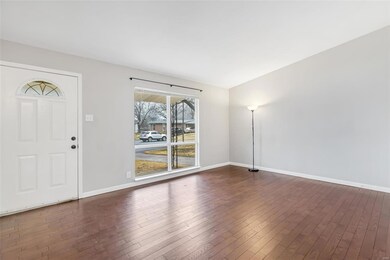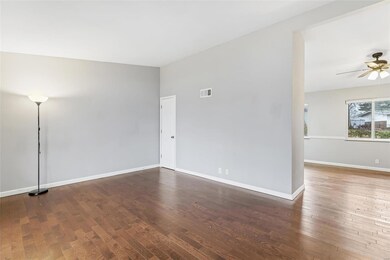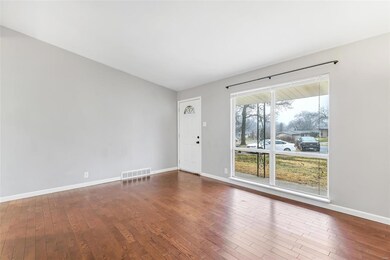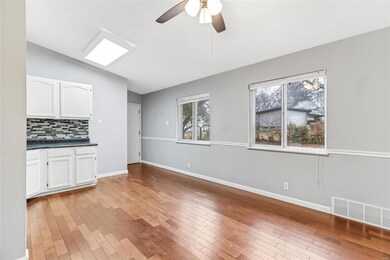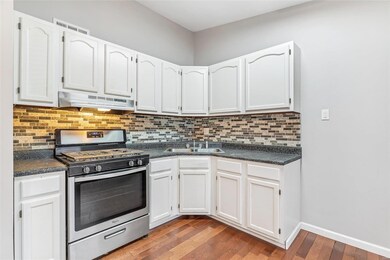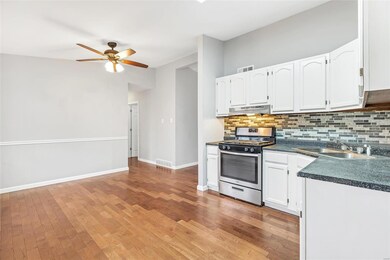
7 Apache Ct Florissant, MO 63033
Highlights
- Vaulted Ceiling
- Backs to Open Ground
- Bonus Room
- Ranch Style House
- Wood Flooring
- Great Room
About This Home
As of February 2022Step into this Updated Ranch situated in a Quiet Cul-de-sac. Featuring Vaulted Ceilings in every room, Beautiful Engineered Wood Floors, Neutral SW Paint throughout and White Kitchen Cabinets! Large Fenced Backyard is suited with an Outdoor Gas Lantern and Aggregate Pavers! Don't miss the Gas-Plumbed Grill! Easy access to schools, shopping and dining. Minutes from major streets and highways... this charmer has it all! Roof was replaced in 2017 and the HVAC system & Water Heater is brand new in 2021! The Basement boasts 2 large Rooms - one includes a large Walk-in Closet. The other area which could be used as Rec Room, Family Room, Home Office, etc. has Painted Concrete Floors and Walls as well as Look-out Windows and is wired with outlets and cable vision.
Last Agent to Sell the Property
Keller Williams Realty West License #2019012416 Listed on: 12/29/2021

Home Details
Home Type
- Single Family
Est. Annual Taxes
- $1,961
Year Built
- Built in 1960
Lot Details
- 9,278 Sq Ft Lot
- Lot Dimensions are 41x124x137x162
- Backs to Open Ground
- Cul-De-Sac
- Chain Link Fence
- Level Lot
Home Design
- Ranch Style House
- Traditional Architecture
- Brick Veneer
- Poured Concrete
- Vinyl Siding
Interior Spaces
- Vaulted Ceiling
- Window Treatments
- Six Panel Doors
- Great Room
- Combination Kitchen and Dining Room
- Bonus Room
- Utility Room
- Wood Flooring
- Fire and Smoke Detector
Kitchen
- Eat-In Kitchen
- Gas Oven or Range
- Stainless Steel Appliances
- Disposal
Bedrooms and Bathrooms
- 3 Main Level Bedrooms
Partially Finished Basement
- Basement Fills Entire Space Under The House
- Bedroom in Basement
- Basement Lookout
Parking
- 1 Carport Space
- Off-Street Parking
Outdoor Features
- Patio
- Built-In Barbecue
Schools
- Robinwood Elem. Elementary School
- Cross Keys Middle School
- Mccluer North High School
Utilities
- Forced Air Heating and Cooling System
- Heating System Uses Gas
- Gas Water Heater
- High Speed Internet
Community Details
- Recreational Area
Listing and Financial Details
- Assessor Parcel Number 09H-41-1193
Ownership History
Purchase Details
Home Financials for this Owner
Home Financials are based on the most recent Mortgage that was taken out on this home.Purchase Details
Home Financials for this Owner
Home Financials are based on the most recent Mortgage that was taken out on this home.Purchase Details
Home Financials for this Owner
Home Financials are based on the most recent Mortgage that was taken out on this home.Purchase Details
Similar Homes in Florissant, MO
Home Values in the Area
Average Home Value in this Area
Purchase History
| Date | Type | Sale Price | Title Company |
|---|---|---|---|
| Warranty Deed | -- | Title Partners | |
| Warranty Deed | $98,000 | Insight Title | |
| Special Warranty Deed | -- | Lenderlive Settlement Svcs | |
| Deed | -- | None Available |
Mortgage History
| Date | Status | Loan Amount | Loan Type |
|---|---|---|---|
| Open | $99,750 | New Conventional | |
| Previous Owner | $96,224 | FHA | |
| Previous Owner | $3,848 | Stand Alone Second | |
| Previous Owner | $112,950 | Fannie Mae Freddie Mac |
Property History
| Date | Event | Price | Change | Sq Ft Price |
|---|---|---|---|---|
| 02/11/2022 02/11/22 | Sold | -- | -- | -- |
| 01/02/2022 01/02/22 | Pending | -- | -- | -- |
| 12/29/2021 12/29/21 | For Sale | $128,000 | +34.7% | $86 / Sq Ft |
| 12/14/2017 12/14/17 | Sold | -- | -- | -- |
| 10/30/2017 10/30/17 | Price Changed | $95,000 | -9.5% | $89 / Sq Ft |
| 10/18/2017 10/18/17 | For Sale | $105,000 | +75.3% | $98 / Sq Ft |
| 04/23/2015 04/23/15 | Sold | -- | -- | -- |
| 04/23/2015 04/23/15 | For Sale | $59,900 | +6375.7% | $56 / Sq Ft |
| 04/06/2015 04/06/15 | Pending | -- | -- | -- |
| 05/06/2014 05/06/14 | Rented | $925 | -7.0% | -- |
| 05/06/2014 05/06/14 | For Rent | $995 | -- | -- |
| 03/19/2014 03/19/14 | Under Contract | -- | -- | -- |
Tax History Compared to Growth
Tax History
| Year | Tax Paid | Tax Assessment Tax Assessment Total Assessment is a certain percentage of the fair market value that is determined by local assessors to be the total taxable value of land and additions on the property. | Land | Improvement |
|---|---|---|---|---|
| 2023 | $1,961 | $25,320 | $5,050 | $20,270 |
| 2022 | $2,099 | $23,900 | $5,050 | $18,850 |
| 2021 | $2,063 | $23,900 | $5,050 | $18,850 |
| 2020 | $1,803 | $19,610 | $3,880 | $15,730 |
| 2019 | $1,768 | $19,610 | $3,880 | $15,730 |
| 2018 | $1,413 | $13,950 | $2,150 | $11,800 |
| 2017 | $1,406 | $13,950 | $2,150 | $11,800 |
| 2016 | $1,273 | $12,280 | $2,150 | $10,130 |
| 2015 | $1,280 | $12,280 | $2,150 | $10,130 |
| 2014 | -- | $15,610 | $3,910 | $11,700 |
Agents Affiliated with this Home
-
Eberts Group

Seller's Agent in 2022
Eberts Group
Keller Williams Realty West
(270) 210-0573
1 in this area
98 Total Sales
-
John Platten

Seller Co-Listing Agent in 2022
John Platten
Keller Williams Realty West
(314) 952-0884
10 in this area
303 Total Sales
-
Jie Shen

Buyer's Agent in 2022
Jie Shen
Shenstone Realty Inc.
(314) 560-7709
24 in this area
71 Total Sales
-
Janie Mueller

Seller's Agent in 2017
Janie Mueller
Berkshire Hathaway HomeServices Alliance Real Estate
(314) 651-1733
1 in this area
31 Total Sales
-
D
Buyer's Agent in 2017
Daniel Musselwhite
Tower Real Estate Group
-
D
Seller's Agent in 2015
Doug Hilbert
OneSource Realtors, LLC
Map
Source: MARIS MLS
MLS Number: MIS21087528
APN: 09H-41-1193
- 1090 Apache Dr
- 265 Comanche Ln
- 965 Cheyenne Dr
- 355 Waterford Dr
- 1045 Dauphin Ln
- 2765 Holiday Hill Dr
- 190 Coteau Ln
- 5 Carson Ct
- 415 Waterford Dr
- 5 Little Ln
- 1095 Rogers Ln
- 805 Derhake Rd
- 410 Allen Dr
- 1175 Penhurst Dr
- 925 Rogers Ln
- 3105 Newgate Dr
- 12 Country Ln
- 815 Saint Anthony Ln
- 830 Northmoor Dr
- 1100 Ozment Dr
