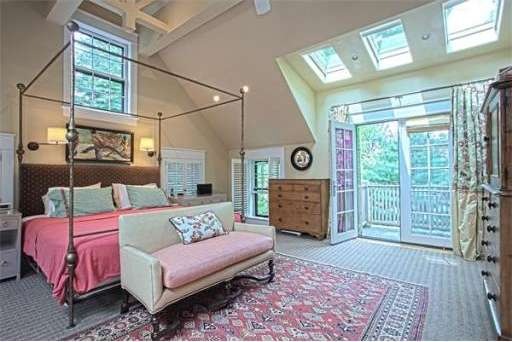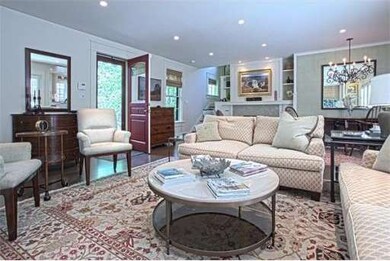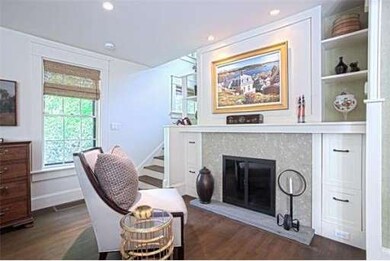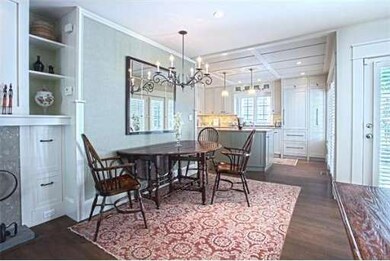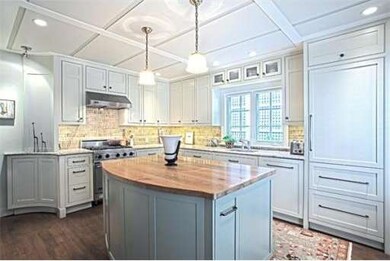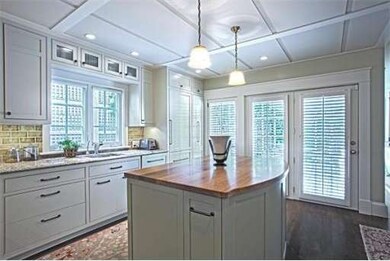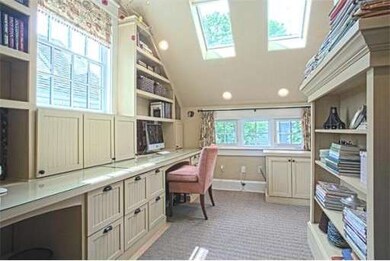
7 Appleton Terrace Cambridge, MA 02138
West Cambridge NeighborhoodAbout This Home
As of August 2014This restored carriage house is one of the finest single families to appear on the market. Set back off a quiet street via a shaded path giving entrance onto a beautiful sunken garden. Sumptuous open floor plan on the first floor creates sitting, dining and kitchen area which are unsurpassed in comfort and design. Oversized windows, custom designed intricate built-ins, shelving, and window seats, together with a handsome gas fireplace and mantelpiece are just a few of the details which make this an extraordinary living space. The kitchen, refashioned in 2011, features state-of-the-art Bosch appliances, Viking range and oven, sub-zero refrigerator, roll-out pantry, and exquisite center island. French doors lead to an elegant decked courtyard. Stunning master bedroom upstairs with Juliet balcony, cathedral ceilings, skylights, walk-in-closet, en-suite bathroom, and additional office. The lower level is its own private bedroom suite with full bath & extra storage. 1 car parking.
Last Agent to Sell the Property
Coldwell Banker Realty - Cambridge Listed on: 05/28/2014

Home Details
Home Type
Single Family
Est. Annual Taxes
$18,339
Year Built
1873
Lot Details
0
Listing Details
- Lot Description: Paved Drive, Easements, Fenced/Enclosed
- Special Features: None
- Property Sub Type: Detached
- Year Built: 1873
Interior Features
- Has Basement: Yes
- Fireplaces: 1
- Primary Bathroom: Yes
- Number of Rooms: 6
- Amenities: Public Transportation, Shopping, Swimming Pool, Tennis Court, Park, Walk/Jog Trails, Golf Course, Medical Facility, Bike Path, Conservation Area, Highway Access, House of Worship, Private School, Public School, T-Station, University
- Electric: 100 Amps
- Energy: Storm Windows
- Flooring: Wood, Tile
- Insulation: Full
- Interior Amenities: Security System, Cable Available, French Doors
- Basement: Full, Finished, Bulkhead
- Bedroom 2: Basement
- Bathroom #1: First Floor
- Bathroom #2: Second Floor
- Bathroom #3: Basement
- Kitchen: First Floor
- Laundry Room: Second Floor
- Living Room: First Floor
- Master Bedroom: Second Floor
- Master Bedroom Description: Bathroom - Full, Skylight, Ceiling - Cathedral, Ceiling Fan(s), Closet - Linen, Closet - Walk-in, Closet/Cabinets - Custom Built, Flooring - Wood, Balcony / Deck, Balcony - Exterior, Dressing Room
- Dining Room: First Floor
Exterior Features
- Construction: Frame
- Exterior: Clapboard, Wood
- Exterior Features: Deck - Wood, Patio, Balcony, Gutters, Storage Shed, Sprinkler System, Screens, Fenced Yard, Garden Area, Stone Wall
- Foundation: Fieldstone, Brick
Garage/Parking
- Parking: Off-Street, Paved Driveway
- Parking Spaces: 1
Utilities
- Cooling Zones: 2
- Heat Zones: 2
- Hot Water: Natural Gas, Tank
- Utility Connections: for Gas Range, for Gas Oven, for Electric Dryer, Washer Hookup
Condo/Co-op/Association
- HOA: No
Ownership History
Purchase Details
Purchase Details
Purchase Details
Purchase Details
Purchase Details
Home Financials for this Owner
Home Financials are based on the most recent Mortgage that was taken out on this home.Similar Homes in Cambridge, MA
Home Values in the Area
Average Home Value in this Area
Purchase History
| Date | Type | Sale Price | Title Company |
|---|---|---|---|
| Deed | -- | -- | |
| Quit Claim Deed | -- | -- | |
| Deed | -- | -- | |
| Deed | $1,130,000 | -- | |
| Deed | $420,000 | -- |
Mortgage History
| Date | Status | Loan Amount | Loan Type |
|---|---|---|---|
| Previous Owner | $1,052,000 | Adjustable Rate Mortgage/ARM | |
| Previous Owner | $700,000 | Purchase Money Mortgage | |
| Previous Owner | $20,000 | No Value Available |
Property History
| Date | Event | Price | Change | Sq Ft Price |
|---|---|---|---|---|
| 09/26/2016 09/26/16 | Rented | $5,500 | 0.0% | -- |
| 09/19/2016 09/19/16 | Price Changed | $5,500 | -15.4% | $2 / Sq Ft |
| 08/03/2016 08/03/16 | Price Changed | $6,500 | -4.4% | $3 / Sq Ft |
| 07/08/2016 07/08/16 | For Rent | $6,800 | 0.0% | -- |
| 08/20/2014 08/20/14 | Sold | $1,585,000 | +13.6% | $697 / Sq Ft |
| 06/03/2014 06/03/14 | Pending | -- | -- | -- |
| 05/28/2014 05/28/14 | For Sale | $1,395,000 | -- | $613 / Sq Ft |
Tax History Compared to Growth
Tax History
| Year | Tax Paid | Tax Assessment Tax Assessment Total Assessment is a certain percentage of the fair market value that is determined by local assessors to be the total taxable value of land and additions on the property. | Land | Improvement |
|---|---|---|---|---|
| 2025 | $18,339 | $2,888,000 | $828,500 | $2,059,500 |
| 2024 | $16,788 | $2,835,800 | $864,300 | $1,971,500 |
| 2023 | $15,153 | $2,585,800 | $880,500 | $1,705,300 |
| 2022 | $14,145 | $2,389,300 | $879,100 | $1,510,200 |
| 2021 | $13,365 | $2,284,700 | $861,700 | $1,423,000 |
| 2020 | $12,659 | $2,201,600 | $853,200 | $1,348,400 |
| 2019 | $11,776 | $1,982,500 | $720,200 | $1,262,300 |
| 2018 | $11,754 | $1,868,700 | $648,800 | $1,219,900 |
| 2017 | $11,510 | $1,773,500 | $632,600 | $1,140,900 |
| 2016 | $11,164 | $1,597,100 | $554,700 | $1,042,400 |
| 2015 | $10,634 | $1,359,900 | $428,200 | $931,700 |
| 2014 | $10,557 | $1,259,800 | $340,600 | $919,200 |
Agents Affiliated with this Home
-
A
Seller's Agent in 2016
Andrea Blum
Coldwell Banker Realty - Cambridge
-

Seller's Agent in 2014
Leanna Callimanopulos
Coldwell Banker Realty - Cambridge
(617) 233-5270
13 Total Sales
-

Buyer's Agent in 2014
Lisa May
Gibson Sothebys International Realty
(617) 429-3188
28 in this area
130 Total Sales
Map
Source: MLS Property Information Network (MLS PIN)
MLS Number: 71687951
APN: CAMB-000230-000000-000134
- 422-424 Walden St
- 193 Concord Ave Unit 8
- 148 Huron Ave
- 361 Walden St Unit 361
- 318 Concord Ave Unit 1
- 318 Concord Ave Unit 2
- 359 Walden St
- 8 Holly Ave Unit 1
- 8 Holly Ave Unit 2
- 57 Brewster St
- 131 Fayerweather St Unit 131
- 50 Chilton St
- 55 Fayerweather St
- 14-16 Field St
- 11 Field St Unit 1
- 80 Alpine St
- 109 Lake View Ave
- 15 Hubbard Park Rd
- 172 Brattle St
- 31 Concord Ave Unit 10A
