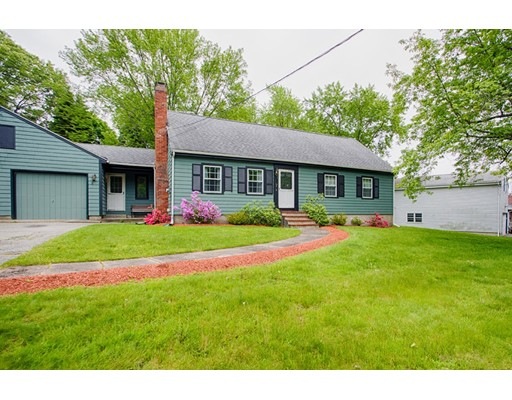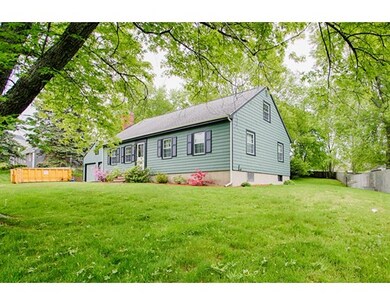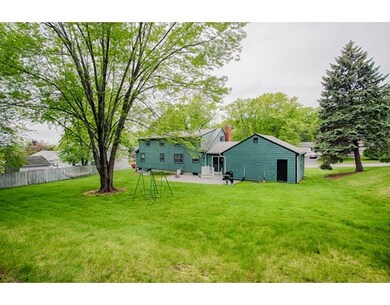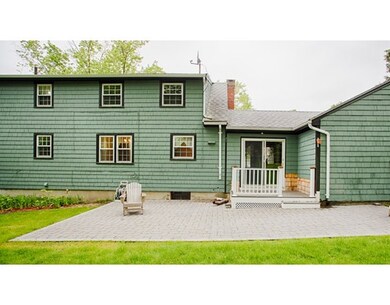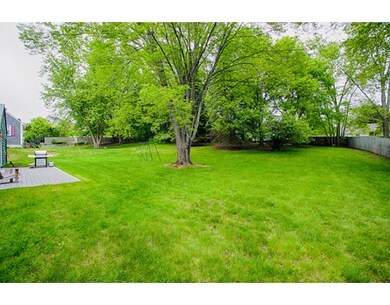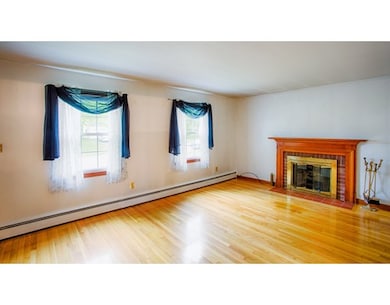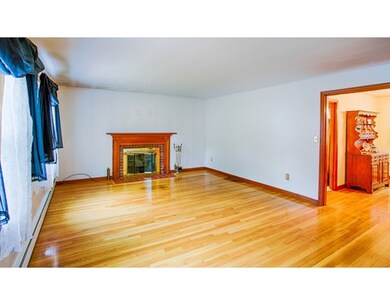
7 Ardmore Dr Danvers, MA 01923
About This Home
As of December 2021Charming 5 bedroom Cape with spacious backyard in Danvers. Don't miss out on this great property with so much potential. Harwood floors and a beautiful fireplace make for an inviting space to entertain. Head outdoors to grill on your new patio, and enjoy your beautiful backyard. The outside boasts new gutters and fresh paint as well as a huge 2 car garage. Be sure to check out this great opportunity to own a fantastic home in a beautiful neighborhood. Just add your own finishing touches to make this home your own.
Last Agent to Sell the Property
Ryan Snow Real Estate Team
Keller Williams Realty Evolution
Last Buyer's Agent
Amanda George
Century 21 Shawmut Properties

Ownership History
Purchase Details
Home Financials for this Owner
Home Financials are based on the most recent Mortgage that was taken out on this home.Purchase Details
Map
Home Details
Home Type
Single Family
Est. Annual Taxes
$8,229
Year Built
1965
Lot Details
0
Listing Details
- Lot Description: Fenced/Enclosed, Gentle Slope
- Property Type: Single Family
- Single Family Type: Detached
- Style: Cape
- Other Agent: 1.00
- Lead Paint: Unknown
- Year Built Description: Approximate
- Special Features: None
- Property Sub Type: Detached
- Year Built: 1965
Interior Features
- Has Basement: Yes
- Fireplaces: 1
- Number of Rooms: 6
- Amenities: Shopping, Highway Access
- Electric: Circuit Breakers
- Flooring: Tile, Wall to Wall Carpet, Hardwood
- Interior Amenities: Cable Available
- Basement: Full, Sump Pump
- Bedroom 2: Second Floor
- Bedroom 3: First Floor
- Bedroom 4: First Floor
- Bedroom 5: First Floor
- Bathroom #1: First Floor
- Bathroom #2: Second Floor
- Kitchen: First Floor
- Living Room: First Floor
- Master Bedroom: Second Floor
- Master Bedroom Description: Closet, Flooring - Wall to Wall Carpet
- Dining Room: First Floor
- No Bedrooms: 5
- Full Bathrooms: 2
- Main Lo: C95098
- Main So: BB2272
- Estimated Sq Ft: 2691.00
Exterior Features
- Construction: Frame
- Exterior: Wood
- Exterior Features: Patio, Gutters, Fenced Yard
- Foundation: Poured Concrete
Garage/Parking
- Garage Parking: Attached, Garage Door Opener
- Garage Spaces: 2
- Parking: Off-Street, Paved Driveway
- Parking Spaces: 6
Utilities
- Hot Water: Tank
- Utility Connections: for Electric Range, for Electric Dryer, Washer Hookup
- Sewer: City/Town Sewer
- Water: City/Town Water
Schools
- Elementary School: Riverside
- Middle School: Holten Richmond
- High School: Dhs
Lot Info
- Assessor Parcel Number: M:053 L:122 P:
- Zoning: R2
- Acre: 0.53
- Lot Size: 23130.00
Similar Home in Danvers, MA
Home Values in the Area
Average Home Value in this Area
Purchase History
| Date | Type | Sale Price | Title Company |
|---|---|---|---|
| Deed | -- | -- | |
| Deed | -- | -- |
Mortgage History
| Date | Status | Loan Amount | Loan Type |
|---|---|---|---|
| Open | $699,660 | VA | |
| Closed | $422,600 | Stand Alone Refi Refinance Of Original Loan | |
| Closed | $75,000 | Balloon | |
| Closed | $433,800 | Stand Alone Refi Refinance Of Original Loan | |
| Closed | $437,000 | Stand Alone Refi Refinance Of Original Loan | |
| Closed | $432,250 | New Conventional | |
| Closed | $341,900 | No Value Available | |
| Closed | $335,000 | No Value Available | |
| Closed | $300,000 | Purchase Money Mortgage |
Property History
| Date | Event | Price | Change | Sq Ft Price |
|---|---|---|---|---|
| 12/21/2021 12/21/21 | Sold | $740,000 | 0.0% | $275 / Sq Ft |
| 12/10/2021 12/10/21 | Pending | -- | -- | -- |
| 10/20/2021 10/20/21 | For Sale | $739,900 | +64.4% | $275 / Sq Ft |
| 08/04/2017 08/04/17 | Sold | $450,000 | -6.8% | $167 / Sq Ft |
| 07/06/2017 07/06/17 | Pending | -- | -- | -- |
| 06/26/2017 06/26/17 | Price Changed | $483,000 | -3.4% | $179 / Sq Ft |
| 06/01/2017 06/01/17 | For Sale | $500,000 | -- | $186 / Sq Ft |
Tax History
| Year | Tax Paid | Tax Assessment Tax Assessment Total Assessment is a certain percentage of the fair market value that is determined by local assessors to be the total taxable value of land and additions on the property. | Land | Improvement |
|---|---|---|---|---|
| 2025 | $8,229 | $748,800 | $386,200 | $362,600 |
| 2024 | $8,048 | $724,400 | $386,200 | $338,200 |
| 2023 | $7,529 | $640,800 | $351,000 | $289,800 |
| 2022 | $7,430 | $586,900 | $318,600 | $268,300 |
| 2021 | $7,152 | $535,700 | $301,800 | $233,900 |
| 2020 | $6,928 | $530,500 | $298,300 | $232,200 |
| 2019 | $6,637 | $499,800 | $271,300 | $228,500 |
| 2018 | $6,575 | $485,600 | $268,600 | $217,000 |
| 2017 | $6,246 | $440,200 | $234,900 | $205,300 |
| 2016 | $6,014 | $423,500 | $224,100 | $199,400 |
| 2015 | $5,921 | $397,100 | $203,800 | $193,300 |
Source: MLS Property Information Network (MLS PIN)
MLS Number: 72174455
APN: DANV-000053-000000-000122
