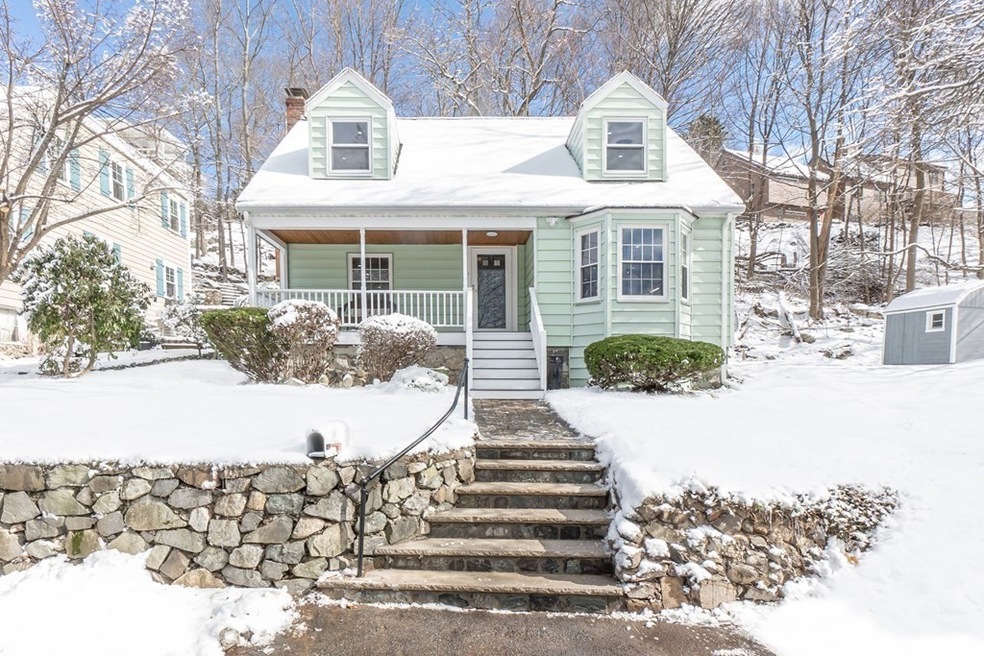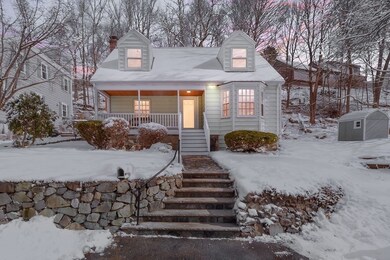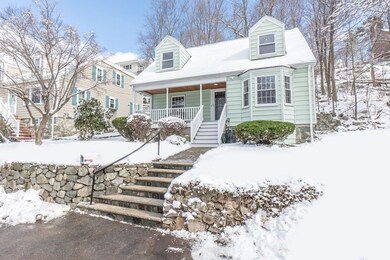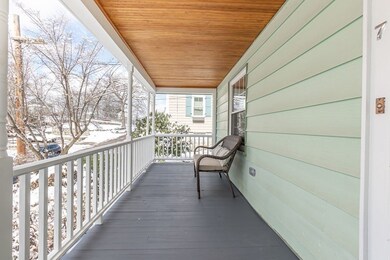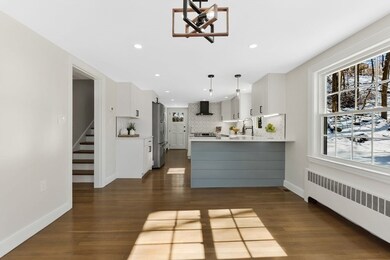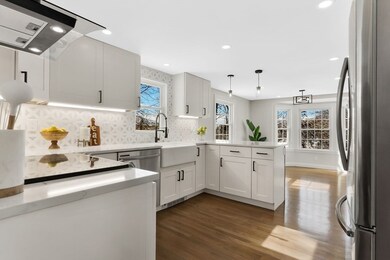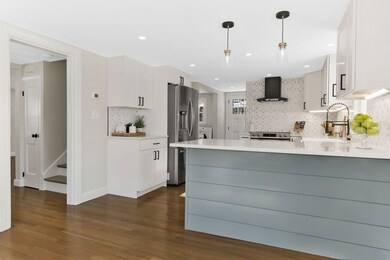
7 Arlington St Melrose, MA 02176
Melrose East Side NeighborhoodEstimated Value: $816,000 - $871,777
Highlights
- Medical Services
- Open Floorplan
- Property is near public transit
- Lincoln Elementary School Rated A-
- Cape Cod Architecture
- Wood Flooring
About This Home
As of March 2023Consider yourself HOME at 7 Arlington. THIS AMAZING RENOVATION HAS IT ALL! Great layout with an Open floor plan, refinished wood flooring, recessed lighting, lots of windows, soft neutral tones and generous room sizes too. A fully appliances stainless kitchen with a good size quartz peninsula island and separate dining area, upscale light fixtures and wood flooring all open to a large living room with a wood burning fireplace an entire wall of windows for natural lighting. There is an area off of the kitchen for your laundry space. The second level has 3 bedrooms, great closets and there is a full bath with upscale vanity and lighting. The outdoor space provides for both a garden and patio area.This three bedroom, two bath single is centrally located in a dead end st close to major routes and shopping. Nothing to do but MOVE IN!
Last Agent to Sell the Property
Simone Schettino
Century 21 North East Listed on: 02/28/2023

Last Buyer's Agent
Robert Leahey
Lamacchia Realty, Inc.

Home Details
Home Type
- Single Family
Est. Annual Taxes
- $6,161
Year Built
- Built in 1950 | Remodeled
Lot Details
- 9,239 Sq Ft Lot
- Near Conservation Area
- Corner Lot
- Property is zoned URA
Home Design
- Cape Cod Architecture
- Frame Construction
Interior Spaces
- 1,374 Sq Ft Home
- Open Floorplan
- Recessed Lighting
- Insulated Windows
- Living Room with Fireplace
- Wood Flooring
- Exterior Basement Entry
Kitchen
- Range with Range Hood
- Dishwasher
- Kitchen Island
- Solid Surface Countertops
- Disposal
Bedrooms and Bathrooms
- 3 Bedrooms
- Primary bedroom located on second floor
- 2 Full Bathrooms
Laundry
- Laundry on main level
- Dryer
- Washer
Parking
- 2 Car Parking Spaces
- Off-Street Parking
Outdoor Features
- Porch
Location
- Property is near public transit
- Property is near schools
Utilities
- Central Air
- Heating System Uses Oil
- Baseboard Heating
- 200+ Amp Service
Listing and Financial Details
- Assessor Parcel Number M:0E5 P:0000011,655437
Community Details
Amenities
- Medical Services
- Shops
- Coin Laundry
Recreation
- Tennis Courts
- Park
- Jogging Path
- Bike Trail
Ownership History
Purchase Details
Home Financials for this Owner
Home Financials are based on the most recent Mortgage that was taken out on this home.Purchase Details
Home Financials for this Owner
Home Financials are based on the most recent Mortgage that was taken out on this home.Similar Homes in Melrose, MA
Home Values in the Area
Average Home Value in this Area
Purchase History
| Date | Buyer | Sale Price | Title Company |
|---|---|---|---|
| Markos Christos A | $380,000 | -- | |
| Frakt Austin | $215,000 | -- |
Mortgage History
| Date | Status | Borrower | Loan Amount |
|---|---|---|---|
| Open | Griffin Emily M | $400,000 | |
| Closed | Fernandes Wilson I | $432,000 | |
| Closed | Frakt Austin | $205,000 | |
| Closed | Markos Christos A | $219,000 | |
| Closed | Markos Christos A | $247,000 | |
| Closed | Frakt Austin | $125,000 | |
| Previous Owner | Frakt Austin | $200,900 | |
| Previous Owner | Frakt Austin | $202,200 | |
| Previous Owner | Frakt Austin | $204,000 | |
| Previous Owner | Frakt Austin | $204,000 | |
| Previous Owner | Frakt Austin | $161,250 |
Property History
| Date | Event | Price | Change | Sq Ft Price |
|---|---|---|---|---|
| 03/31/2023 03/31/23 | Sold | $790,000 | +1.3% | $575 / Sq Ft |
| 03/26/2023 03/26/23 | Pending | -- | -- | -- |
| 03/16/2023 03/16/23 | Price Changed | $779,900 | -1.3% | $568 / Sq Ft |
| 02/28/2023 02/28/23 | For Sale | $789,900 | +64.6% | $575 / Sq Ft |
| 11/14/2022 11/14/22 | Sold | $480,000 | +7.9% | $349 / Sq Ft |
| 10/11/2022 10/11/22 | Pending | -- | -- | -- |
| 10/03/2022 10/03/22 | For Sale | $445,000 | -- | $324 / Sq Ft |
Tax History Compared to Growth
Tax History
| Year | Tax Paid | Tax Assessment Tax Assessment Total Assessment is a certain percentage of the fair market value that is determined by local assessors to be the total taxable value of land and additions on the property. | Land | Improvement |
|---|---|---|---|---|
| 2025 | $75 | $760,300 | $438,200 | $322,100 |
| 2024 | $6,871 | $691,900 | $409,900 | $282,000 |
| 2023 | $6,161 | $591,300 | $381,700 | $209,600 |
| 2022 | $6,029 | $570,400 | $367,500 | $202,900 |
| 2021 | $5,905 | $539,300 | $353,400 | $185,900 |
| 2020 | $5,647 | $511,000 | $325,100 | $185,900 |
| 2019 | $5,154 | $476,800 | $311,000 | $165,800 |
| 2018 | $4,802 | $423,800 | $258,000 | $165,800 |
| 2017 | $4,719 | $399,900 | $247,400 | $152,500 |
| 2016 | $4,206 | $341,100 | $219,100 | $122,000 |
| 2015 | $4,290 | $331,000 | $219,100 | $111,900 |
| 2014 | $4,161 | $313,300 | $201,400 | $111,900 |
Agents Affiliated with this Home
-

Seller's Agent in 2023
Simone Schettino
Century 21 North East
(617) 201-5578
-

Buyer's Agent in 2023
Robert Leahey
Lamacchia Realty, Inc.
(617) 340-7803
2 in this area
100 Total Sales
-
Lisa Howitt

Seller's Agent in 2022
Lisa Howitt
Compass
(617) 957-0521
27 in this area
97 Total Sales
Map
Source: MLS Property Information Network (MLS PIN)
MLS Number: 73082632
APN: MELR-000005E-000000-000011
- 7 Berkeley St
- 32 Willard St
- 11 Argyle St
- 112 Beech Ave
- 85 Meridian St Unit 2
- 31 Whitman Ave
- 128 Forest St
- 4 Rendall Place
- 25 Grandview Ave
- 29 Temple St
- 75 Argyle St Unit 3
- 69 Mystic Ave
- 65 Beacon St
- 7 Cass St
- 26 Laurel St
- 185 Linwood Ave Unit 4
- 99 Laurel St
- 158 Boston Rock Rd
- 431 Swains Pond Ave
- 374 Swains Pond Ave
- 7 Arlington St
- 15 Arlington St
- 19 Arlington St
- 12 Berkeley St
- 14 Arlington St
- 31 Fairfield Ave Unit 33
- 25 Arlington St
- 2 Fairfield Ave
- 11 Fairfield Ave
- 20 Arlington St
- 20 Berkeley St
- 20 Arlington Sreet
- 42 Fairfield Ave
- 275 Lebanon St
- 15 Berkeley St
- 277 Lebanon St
- 251 Lebanon St
- 251 Lebanon St Unit 1
- 37 Park St
- 41 Park St
