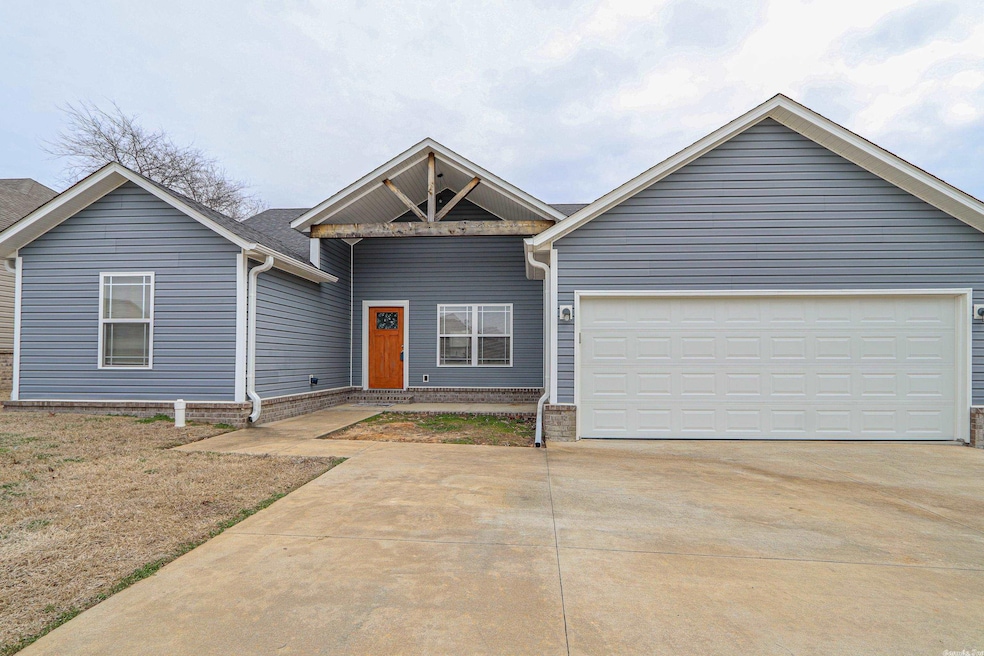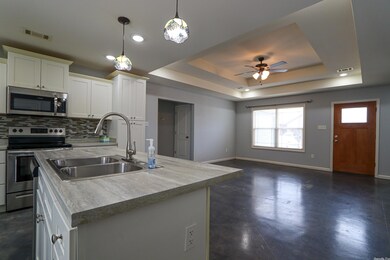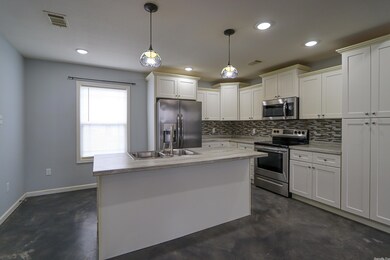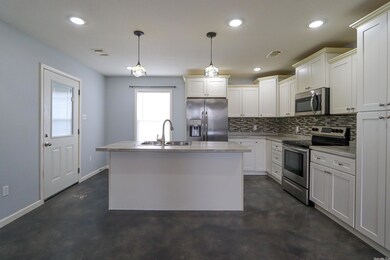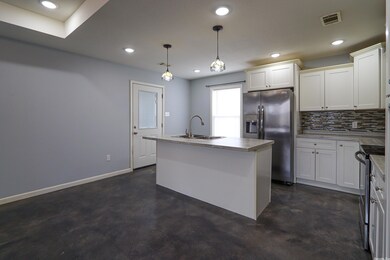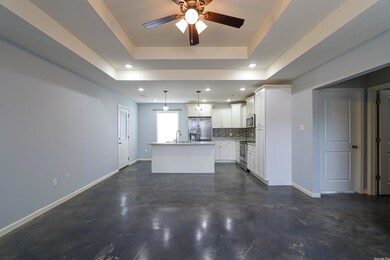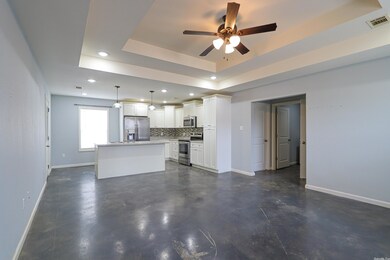
7 Ashcraft Ct Paragould, AR 72450
Estimated Value: $180,000 - $196,000
Highlights
- Gated Community
- Screened Porch
- Breakfast Bar
- Traditional Architecture
- Walk-In Closet
- Laundry Room
About This Home
As of April 2023Looking for a charming and modern home that's move-in ready? Look no further than this beautiful 5-year-old home in the Fairview Parks subdivision! As soon as you step inside, you'll be impressed by the open floor plan that's perfect for entertaining family and friends. The stained concrete floors throughout add a touch of contemporary style and make for easy maintenance. The kitchen is a chef's dream, complete with a breakfast bar, pristine white cabinets, and plenty of counter space to whip up your favorite meals. The walk-in laundry room is a bonus feature that adds convenience and functionality to your daily routine. There's even a half bathroom off the living area for added privacy and convenience. The tile walk-in showers in the bathrooms add a touch of elegance and sophistication.You'll love spending time on the screened-in back porch, enjoying the fresh air and beautiful scenery of the fully fenced backyard.
Last Buyer's Agent
NON MEMBER
NON-MEMBER
Home Details
Home Type
- Single Family
Est. Annual Taxes
- $1,200
Year Built
- Built in 2018
Lot Details
- 4,792 Sq Ft Lot
- Level Lot
- Property is zoned R1
Parking
- 2 Car Garage
Home Design
- Traditional Architecture
- Brick Exterior Construction
- Slab Foundation
- Composition Roof
- Metal Siding
Interior Spaces
- 1,314 Sq Ft Home
- 1-Story Property
- Ceiling Fan
- Low Emissivity Windows
- Insulated Windows
- Insulated Doors
- Combination Kitchen and Dining Room
- Screened Porch
- Laundry Room
Kitchen
- Breakfast Bar
- Electric Range
- Dishwasher
Flooring
- Carpet
- Concrete
Bedrooms and Bathrooms
- 3 Bedrooms
- Walk-In Closet
Eco-Friendly Details
- Energy-Efficient Insulation
Utilities
- Central Heating and Cooling System
- Underground Utilities
- Electric Water Heater
- Cable TV Available
Community Details
- Gated Community
Listing and Financial Details
- Builder Warranty
- $525 per year additional tax assessments
Ownership History
Purchase Details
Home Financials for this Owner
Home Financials are based on the most recent Mortgage that was taken out on this home.Purchase Details
Purchase Details
Purchase Details
Similar Homes in Paragould, AR
Home Values in the Area
Average Home Value in this Area
Purchase History
| Date | Buyer | Sale Price | Title Company |
|---|---|---|---|
| Nigro Judith A | $129,000 | Community Abstract & Title | |
| Cancilla Llc | $12,500 | Priority Title Agent | |
| Landquest Of Ne Ar | $146,000 | -- | |
| Peoples Bank Of Pa | -- | -- |
Mortgage History
| Date | Status | Borrower | Loan Amount |
|---|---|---|---|
| Open | Finn Stephanie Jean | $179,292 | |
| Closed | Nigro Judith A | $126,663 | |
| Previous Owner | Cancilla Llc | $116,875 |
Property History
| Date | Event | Price | Change | Sq Ft Price |
|---|---|---|---|---|
| 04/06/2023 04/06/23 | Sold | $182,600 | +1.5% | $139 / Sq Ft |
| 03/05/2023 03/05/23 | Pending | -- | -- | -- |
| 02/25/2023 02/25/23 | For Sale | $179,900 | +40.7% | $137 / Sq Ft |
| 02/01/2019 02/01/19 | Sold | $127,900 | -1.5% | $93 / Sq Ft |
| 12/31/2018 12/31/18 | Pending | -- | -- | -- |
| 11/07/2018 11/07/18 | For Sale | $129,900 | +5.7% | $95 / Sq Ft |
| 07/30/2018 07/30/18 | Sold | $122,900 | -- | $99 / Sq Ft |
| 02/12/2018 02/12/18 | Pending | -- | -- | -- |
Tax History Compared to Growth
Tax History
| Year | Tax Paid | Tax Assessment Tax Assessment Total Assessment is a certain percentage of the fair market value that is determined by local assessors to be the total taxable value of land and additions on the property. | Land | Improvement |
|---|---|---|---|---|
| 2024 | $1,588 | $34,510 | $5,000 | $29,510 |
| 2023 | $1,159 | $25,540 | $3,000 | $22,540 |
| 2022 | $1,668 | $25,540 | $3,000 | $22,540 |
| 2021 | $1,571 | $25,540 | $3,000 | $22,540 |
| 2020 | $966 | $20,980 | $3,000 | $17,980 |
| 2019 | $1,475 | $20,980 | $3,000 | $17,980 |
| 2018 | $647 | $3,000 | $3,000 | $0 |
| 2017 | $54 | $1,200 | $1,200 | $0 |
| 2016 | $563 | $1,200 | $1,200 | $0 |
| 2015 | $65 | $1,440 | $1,440 | $0 |
| 2014 | $60 | $1,440 | $1,440 | $0 |
Agents Affiliated with this Home
-
Brooksie Felty-Hartness

Seller's Agent in 2023
Brooksie Felty-Hartness
IMAGE Realty
(870) 215-1511
520 Total Sales
-
N
Buyer's Agent in 2023
NON MEMBER
NON-MEMBER
-
Pete Cancilla

Seller's Agent in 2019
Pete Cancilla
Image Realty
(870) 212-0633
665 Total Sales
Map
Source: Cooperative Arkansas REALTORS® MLS
MLS Number: 23005689
APN: 1861-00028-000
- 9 Ashcraft Ct
- Lot 21B N 8 1 2 St
- 2106 N 8 1 2 St
- 3 Purcell Rd
- 3.09 ac Purcell Rd
- 3005 Purcell Rd
- 1203 William Hall Dr
- 601 Elizabeth Dr
- 1303 William Hall Dr
- 5 Arkansas 135
- 5.38 AC Arkansas 135
- 0 Highway 49 N - Thiel
- 309 Elizabeth Dr
- 207 Formon Dr
- 106 Formon Dr
- 104 Stacy Dr
- 2800 N 4th St
- 2503 N 1st St
- 2507 N 1st St
- 1806 Wedgewood Dr
