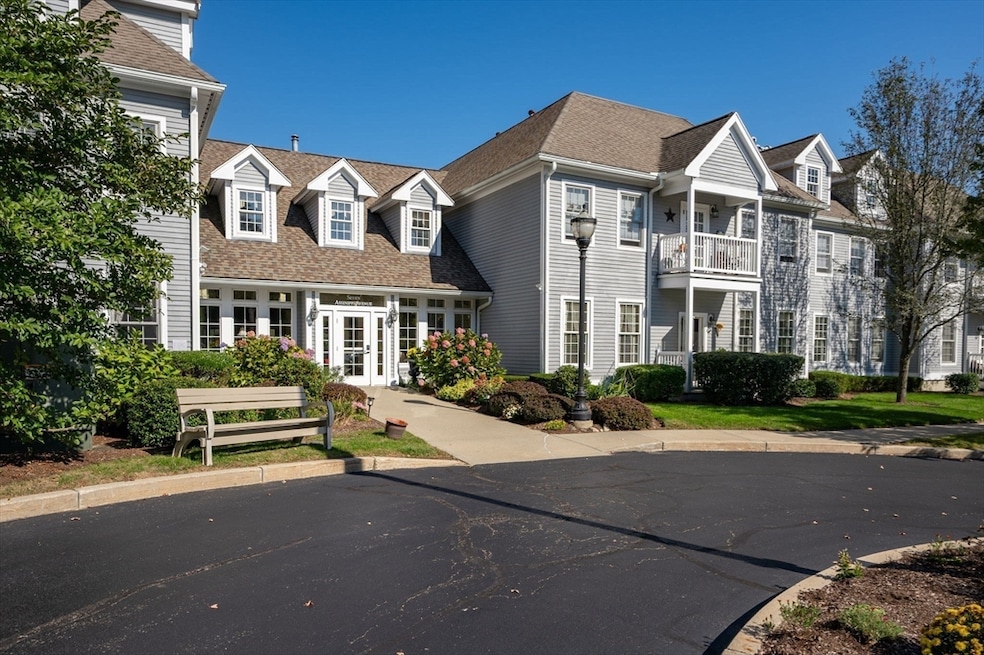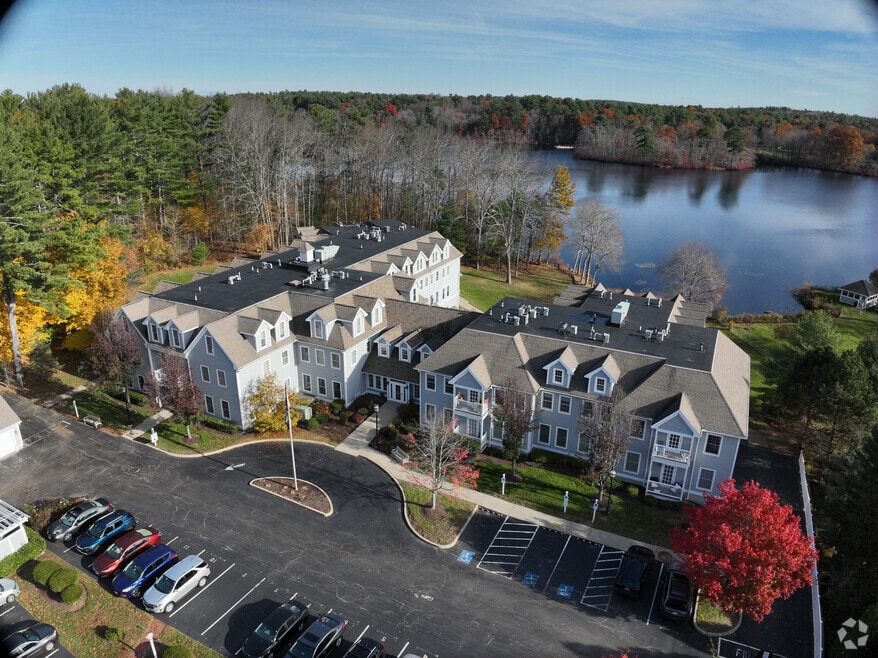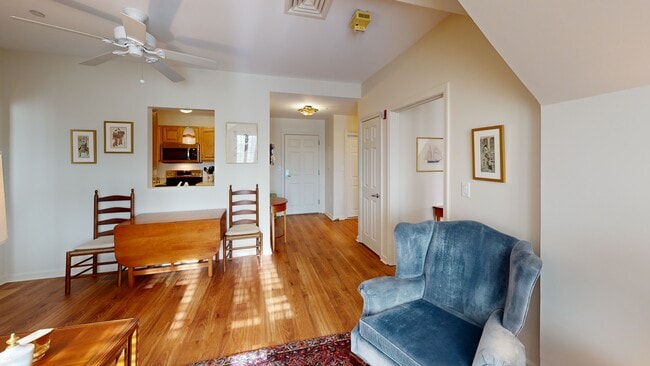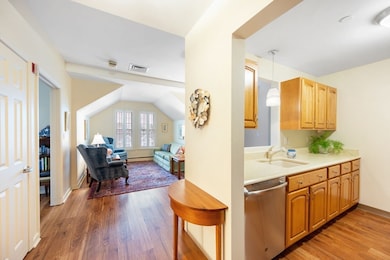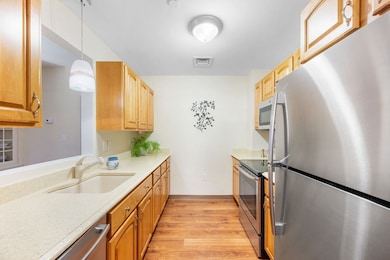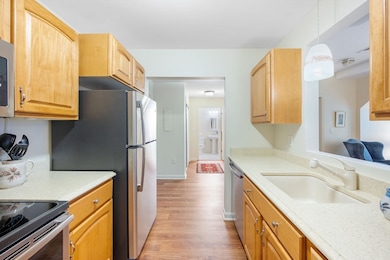
7 Assinippi Ave Unit 306 Norwell, MA 02061
Estimated payment $3,305/month
Highlights
- Hot Property
- Medical Services
- Active Adult
- Fitness Center
- No Units Above
- Pond View
About This Home
Lovely appointed 2-bedroom, 2-bathroom unit nestled in the serene Jacobs Pond Estate, an age restricted 62+ active adult community. Enjoy tranquil, ever-changing views of the picturesque Jacobs Pond, paired with beautifully landscaped grounds, perfect for outdoor relaxation and socializing. The professionally maintained community offers dedicated spaces designed for connecting with neighbors or unwinding in nature. Ideally located near major highways, shopping centers, dining, and essential amenities, offering both convenience and peace of mind. The property comes with a deeded parking spot and ample guest parking for your visitors. Extra storage area is located directly across from this unit. Experience worry-free living with most utilities and services included in the monthly HOA fees. Don’t miss this incredible opportunity to embrace a fulfilling lifestyle in a peaceful, professionally managed and well-maintained community.
Property Details
Home Type
- Condominium
Est. Annual Taxes
- $4,656
Year Built
- Built in 2000
Lot Details
- Waterfront
- No Units Above
- End Unit
- Landscaped Professionally
- Garden
HOA Fees
- $708 Monthly HOA Fees
Home Design
- Entry on the 3rd floor
- Frame Construction
- Shingle Roof
Interior Spaces
- 969 Sq Ft Home
- 1-Story Property
- Ceiling Fan
- Decorative Lighting
- Light Fixtures
- Pond Views
- Intercom
- Basement
Kitchen
- Range
- Microwave
- Dishwasher
- Stainless Steel Appliances
- Solid Surface Countertops
Flooring
- Wall to Wall Carpet
- Laminate
- Ceramic Tile
Bedrooms and Bathrooms
- 2 Bedrooms
- Custom Closet System
- Walk-In Closet
- 2 Full Bathrooms
- Pedestal Sink
- Bathtub with Shower
- Separate Shower
Laundry
- Laundry on main level
- Dryer
- Washer
Parking
- 1 Car Parking Space
- Guest Parking
- Deeded Parking
Utilities
- Central Air
- 1 Cooling Zone
- 1 Heating Zone
- Heating System Uses Natural Gas
- Baseboard Heating
- Private Sewer
Additional Features
- Level Entry For Accessibility
- Patio
Listing and Financial Details
- Assessor Parcel Number M:27 L:1306,4222053
Community Details
Overview
- Active Adult
- Association fees include heat, water, sewer, insurance, maintenance structure, road maintenance, ground maintenance, snow removal, trash
- 44 Units
- Low-Rise Condominium
- Jacob Pond Estate Community
Amenities
- Medical Services
- Community Garden
- Common Area
- Shops
- Clubhouse
- Laundry Facilities
- Elevator
Recreation
- Recreation Facilities
- Fitness Center
- Jogging Path
- Trails
Pet Policy
- Call for details about the types of pets allowed
3D Interior and Exterior Tours
Floorplan
Map
Home Values in the Area
Average Home Value in this Area
Tax History
| Year | Tax Paid | Tax Assessment Tax Assessment Total Assessment is a certain percentage of the fair market value that is determined by local assessors to be the total taxable value of land and additions on the property. | Land | Improvement |
|---|---|---|---|---|
| 2025 | $4,656 | $356,200 | $0 | $356,200 |
| 2024 | $3,759 | $279,300 | $0 | $279,300 |
| 2023 | $4,338 | $283,700 | $0 | $283,700 |
| 2022 | $4,245 | $255,400 | $0 | $255,400 |
| 2021 | $5,075 | $299,600 | $0 | $299,600 |
| 2020 | $4,143 | $249,100 | $0 | $249,100 |
| 2019 | $4,085 | $249,100 | $0 | $249,100 |
| 2018 | $3,639 | $222,700 | $0 | $222,700 |
| 2017 | $3,377 | $205,300 | $0 | $205,300 |
| 2016 | $3,463 | $209,900 | $0 | $209,900 |
| 2015 | $3,816 | $231,300 | $0 | $231,300 |
| 2014 | $3,786 | $231,300 | $0 | $231,300 |
Property History
| Date | Event | Price | List to Sale | Price per Sq Ft | Prior Sale |
|---|---|---|---|---|---|
| 10/30/2025 10/30/25 | For Sale | $420,000 | +29.2% | $433 / Sq Ft | |
| 03/08/2019 03/08/19 | Sold | $325,000 | -1.2% | $335 / Sq Ft | View Prior Sale |
| 02/13/2019 02/13/19 | Pending | -- | -- | -- | |
| 01/25/2019 01/25/19 | Price Changed | $329,000 | -1.8% | $340 / Sq Ft | |
| 01/22/2019 01/22/19 | For Sale | $335,000 | 0.0% | $346 / Sq Ft | |
| 01/21/2019 01/21/19 | Pending | -- | -- | -- | |
| 01/18/2019 01/18/19 | Price Changed | $335,000 | -1.5% | $346 / Sq Ft | |
| 01/06/2019 01/06/19 | For Sale | $340,000 | +47.8% | $351 / Sq Ft | |
| 03/11/2013 03/11/13 | Sold | $230,000 | -6.1% | $237 / Sq Ft | View Prior Sale |
| 01/13/2013 01/13/13 | Pending | -- | -- | -- | |
| 09/24/2012 09/24/12 | Price Changed | $244,900 | -2.0% | $253 / Sq Ft | |
| 06/07/2012 06/07/12 | Price Changed | $249,900 | -3.8% | $258 / Sq Ft | |
| 02/10/2012 02/10/12 | For Sale | $259,900 | -- | $268 / Sq Ft |
Purchase History
| Date | Type | Sale Price | Title Company |
|---|---|---|---|
| Quit Claim Deed | -- | None Available | |
| Quit Claim Deed | $325,000 | -- | |
| Quit Claim Deed | $230,000 | -- | |
| Deed | $230,000 | -- | |
| Deed | $230,000 | -- | |
| Land Court Massachusetts | $185,000 | -- | |
| Land Court Massachusetts | $185,000 | -- | |
| Land Court Massachusetts | -- | -- | |
| Land Court Massachusetts | -- | -- | |
| Land Court Massachusetts | $259,000 | -- | |
| Land Court Massachusetts | $259,000 | -- |
Mortgage History
| Date | Status | Loan Amount | Loan Type |
|---|---|---|---|
| Previous Owner | $160,000 | New Conventional |
About the Listing Agent

Anne Marie goes above and beyond for her clients, always prioritizing honesty and integrity. A lifelong Hingham resident, she has the deep market expertise to accurately price homes and guide investment decisions. She holds the Seniors Real Estate Specialist (SRES®) certification, as well as designations as a Military on the Move Specialist and Relocation Specialist, allowing her to better serve clients over 55, military families, and those relocating. Her experience spans from first-time
Anne's Other Listings
Source: MLS Property Information Network (MLS PIN)
MLS Number: 73448281
APN: NORW-000027-000000-000001-000306
- 7 Assinippi Ave Unit 216
- 114 Main St
- 375 Webster St
- 225 Prospect St
- 276 Woodland Dr
- 1239 Main St
- 80 Coolidge Rd
- 214 Washington St Unit 28
- 251 Prospect St
- 53 Chestnut St
- 11 Silver Brook Ln Unit 11
- 433 Grove St
- Lot 24 Webster Farm Way
- Lot 1 Webster Farm Way
- Lot 4 Webster Farm Way
- Lot 22 Webster Farm Way
- Lot 26 Webster Farm Way
- 62 High St
- 665 Grove St
- 118 Bates Way
- 295 Webster St
- 80 Mill St
- 15 High St
- 511-525 Washington St
- 9 Pleasant View Park
- 369 Washington St
- 26 Wheeler Ave Unit 1
- 42 Church St Unit 16
- 346 Union St Unit 7
- 23 Sunnyside Ave Unit 3T
- 466 Center St Unit 2
- 466 Center St Unit C
- 292 Market St
- 498 Beechwood St
- 37 Linden St Unit 2
- 51 Clubhouse Dr Unit 51
- 198 Reed St Unit 3
- 103 Grove St Unit 337
- 51 Maple St
- 1362 Washington St
