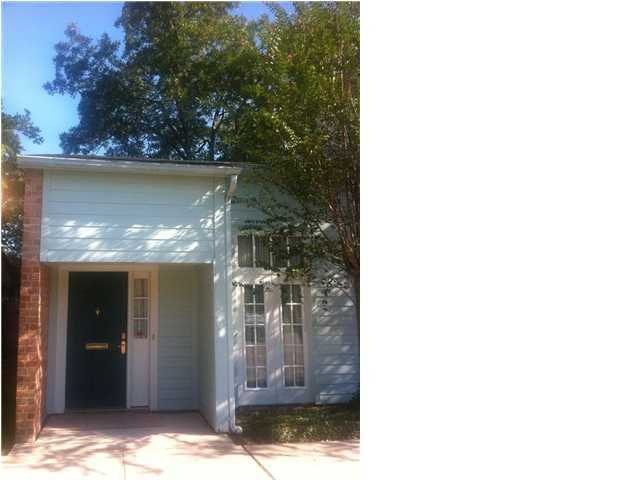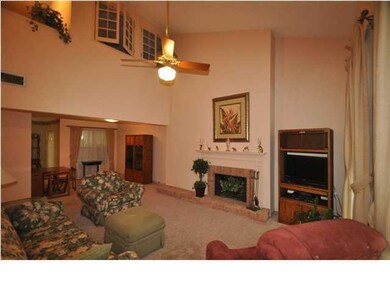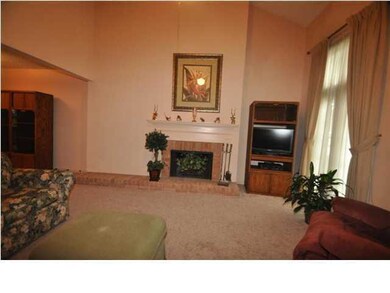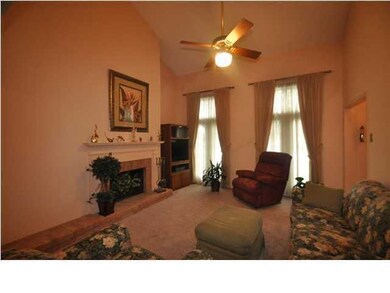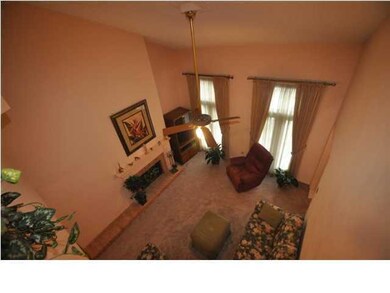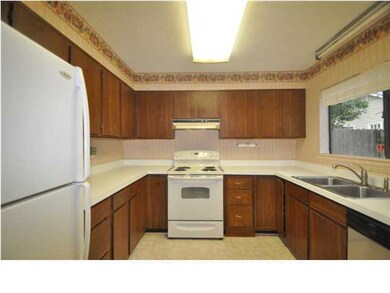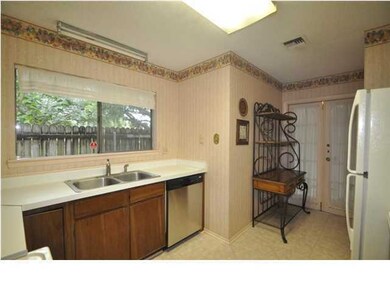
7 Audubon Oaks Blvd Lafayette, LA 70506
Oaklawn NeighborhoodHighlights
- Vaulted Ceiling
- Traditional Architecture
- Porch
- Lafayette High School Rated A-
- 1 Fireplace
- 2-minute walk to Oaklawn Park
About This Home
As of August 2015Cute townhome tucked away in the Saint Streets. Nice sized living room, cozy kitchen and super low-maintenance yard. Two Bedrooms up both with enormous walk in closets, all tucked away in one of Lafayette's best kept secret Subdivision ... Audubon Oaks!
Last Agent to Sell the Property
Robbie Breaux
Compass Listed on: 09/06/2011
Last Buyer's Agent
Lucius Hornsby
Coldwell Banker Pelican R.E.
Home Details
Home Type
- Single Family
Est. Annual Taxes
- $765
Lot Details
- Wood Fence
HOA Fees
- $40 Monthly HOA Fees
Parking
- Assigned Parking
Home Design
- Traditional Architecture
- Brick Exterior Construction
- Slab Foundation
- Frame Construction
- Composition Roof
- Wood Siding
Interior Spaces
- 1,481 Sq Ft Home
- 2-Story Property
- Vaulted Ceiling
- Ceiling Fan
- 1 Fireplace
- Washer and Electric Dryer Hookup
Kitchen
- Stove
- Plumbed For Ice Maker
- Dishwasher
- Disposal
Flooring
- Carpet
- Tile
- Vinyl
Bedrooms and Bathrooms
- 2 Bedrooms
Outdoor Features
- Open Patio
- Exterior Lighting
- Porch
Schools
- Myrtle Place Elementary School
- Lafayette Middle School
- Lafayette High School
Utilities
- Multiple cooling system units
- Central Heating and Cooling System
- Multiple Heating Units
- Cable TV Available
Community Details
- Association fees include - see remarks
- Audubon Oak Th Subdivision
Listing and Financial Details
- Tax Lot 7-7A
Ownership History
Purchase Details
Home Financials for this Owner
Home Financials are based on the most recent Mortgage that was taken out on this home.Purchase Details
Similar Homes in Lafayette, LA
Home Values in the Area
Average Home Value in this Area
Purchase History
| Date | Type | Sale Price | Title Company |
|---|---|---|---|
| Cash Sale Deed | $139,000 | Bayou Title Inc | |
| Cash Sale Deed | $215,000 | None Available |
Mortgage History
| Date | Status | Loan Amount | Loan Type |
|---|---|---|---|
| Open | $90,000 | New Conventional | |
| Previous Owner | $112,000 | Future Advance Clause Open End Mortgage |
Property History
| Date | Event | Price | Change | Sq Ft Price |
|---|---|---|---|---|
| 08/12/2015 08/12/15 | Sold | -- | -- | -- |
| 07/02/2015 07/02/15 | Pending | -- | -- | -- |
| 06/02/2015 06/02/15 | For Sale | $144,900 | +3.5% | $98 / Sq Ft |
| 02/03/2012 02/03/12 | Sold | -- | -- | -- |
| 01/03/2012 01/03/12 | Pending | -- | -- | -- |
| 09/06/2011 09/06/11 | For Sale | $140,000 | -- | $95 / Sq Ft |
Tax History Compared to Growth
Tax History
| Year | Tax Paid | Tax Assessment Tax Assessment Total Assessment is a certain percentage of the fair market value that is determined by local assessors to be the total taxable value of land and additions on the property. | Land | Improvement |
|---|---|---|---|---|
| 2024 | $765 | $13,445 | $1,800 | $11,645 |
| 2023 | $765 | $13,171 | $1,800 | $11,371 |
| 2022 | $1,378 | $13,171 | $1,800 | $11,371 |
| 2021 | $1,383 | $13,171 | $1,800 | $11,371 |
| 2020 | $1,378 | $13,171 | $1,800 | $11,371 |
| 2019 | $467 | $13,171 | $1,800 | $11,371 |
| 2018 | $712 | $13,171 | $1,800 | $11,371 |
| 2017 | $712 | $13,171 | $1,800 | $11,371 |
| 2015 | $497 | $13,171 | $1,800 | $11,371 |
| 2013 | -- | $11,060 | $1,800 | $9,260 |
Agents Affiliated with this Home
-
B
Seller's Agent in 2015
Beverly Schilling
Coldwell Banker Pelican R.E.
-
J
Buyer's Agent in 2015
Joy Cobert
Keller Williams Realty Acadiana
-
R
Seller's Agent in 2012
Robbie Breaux
Compass
-
L
Buyer's Agent in 2012
Lucius Hornsby
Coldwell Banker Pelican R.E.
Map
Source: REALTOR® Association of Acadiana
MLS Number: 11229122
APN: 6045278
- 616 W Saint Louis St
- 1635 Myrtle Place
- 300 W Saint Louis St
- 103 Alphonse Dr
- 102 White Cir
- 123 Crown
- Tbd S Loop St Unit 7
- Tbd S Loop St
- 314 Duson St
- Tbd Midway & Crown St
- 300 Blk Duson St
- 110 Memory Ln
- 104 Memory Ln
- 1000 Oaklawn Ave
- 308 Monarch Dr Unit 2
- 400 Monarch Dr
- 308 Monarch Dr Unit 1
- 900 Evangeline Dr
- 840 Saint Louis St
- 428 Eraste Landry Rd
