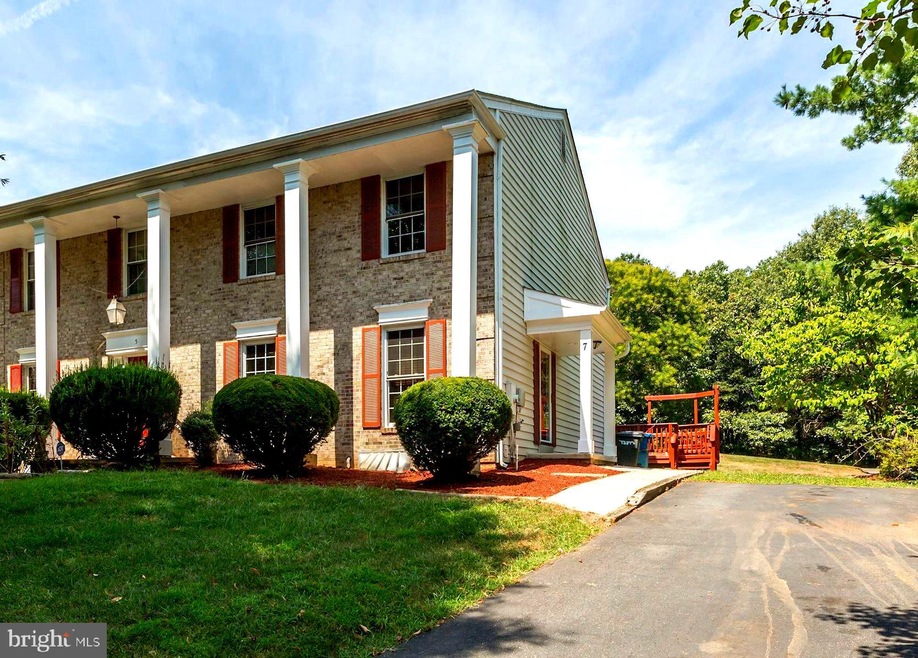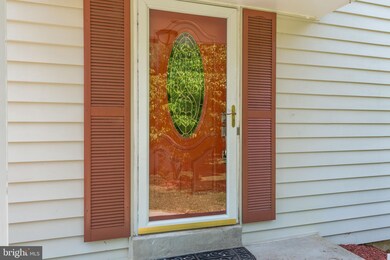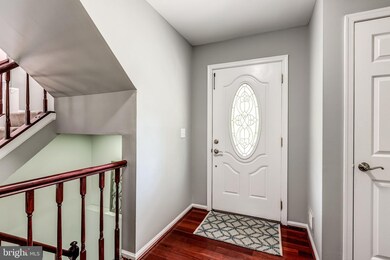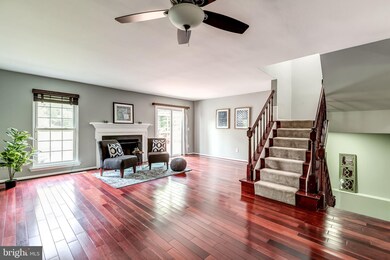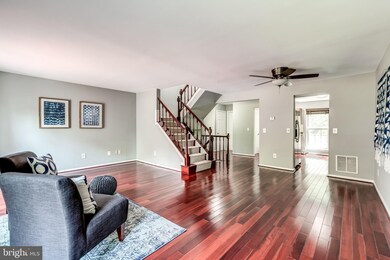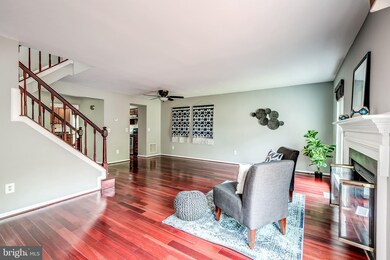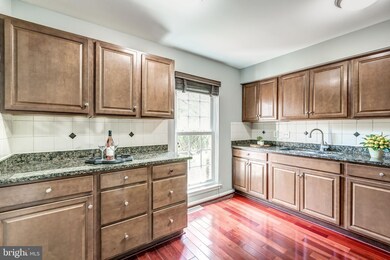
7 Austen Ct Sterling, VA 20165
Estimated Value: $566,000 - $683,462
Highlights
- View of Trees or Woods
- Heated Floors
- Deck
- Algonkian Elementary School Rated A-
- Colonial Architecture
- 1 Fireplace
About This Home
As of September 2019The most desired community of sterling offers a fabulous and lovely very rare find Duplex Townhome. Benefits of a single-family home with the price of the townhome with a lot of over 6000 sq feet. One of a kind Gem. Well maintained home with over 2200 square feet. Brand new custom paint inside out. Kitchen with updated Spice Maple cabinets, Granite counters and Cherry Hardwood floors on the entire main level. The living area leads to a private deck that backs to open space and tons for privacy. Upper level features 3 spacious bedrooms and two updated bathrooms. The lower level consists of a huge rec room with a fireplace, Full bedroom, and bathroom. Other updates include from 2015 - Roof, Double Pane Windows, Carpet, Stain Steel Appliances, HVAC, Water heater, New electrical panel and much more. A MUST SEE. Priced to SELL. Community amenities include: Swimming pool, Tot lots, Tennis court, common grounds, trash, recycle, snow removal and CAM.
Last Agent to Sell the Property
Pearson Smith Realty, LLC License #SP98379662 Listed on: 08/20/2019

Townhouse Details
Home Type
- Townhome
Est. Annual Taxes
- $3,811
Year Built
- Built in 1982
Lot Details
- 6,098 Sq Ft Lot
- Property is in very good condition
HOA Fees
- $73 Monthly HOA Fees
Home Design
- Colonial Architecture
- Shingle Roof
- Vinyl Siding
Interior Spaces
- Property has 3 Levels
- 1 Fireplace
- Double Pane Windows
- ENERGY STAR Qualified Windows
- Window Treatments
- Six Panel Doors
- Combination Dining and Living Room
- Views of Woods
- Basement Fills Entire Space Under The House
Kitchen
- Breakfast Area or Nook
- Electric Oven or Range
- Microwave
- ENERGY STAR Qualified Refrigerator
- ENERGY STAR Qualified Dishwasher
- Stainless Steel Appliances
- Disposal
Flooring
- Wood
- Wall to Wall Carpet
- Heated Floors
Bedrooms and Bathrooms
- Soaking Tub
Laundry
- Laundry in unit
- Front Loading Dryer
- ENERGY STAR Qualified Washer
Parking
- 2 Open Parking Spaces
- 2 Parking Spaces
- Driveway
Outdoor Features
- Deck
- Exterior Lighting
Utilities
- Forced Air Heating and Cooling System
Listing and Financial Details
- Tax Lot 2
- Assessor Parcel Number 028488541000
Community Details
Overview
- Association fees include road maintenance, recreation facility, pool(s), common area maintenance
- Countryside HOA
- Countryside Subdivision
Amenities
- Community Center
Recreation
- Tennis Courts
- Community Playground
- Community Pool
Pet Policy
- Dogs and Cats Allowed
Ownership History
Purchase Details
Home Financials for this Owner
Home Financials are based on the most recent Mortgage that was taken out on this home.Purchase Details
Home Financials for this Owner
Home Financials are based on the most recent Mortgage that was taken out on this home.Purchase Details
Home Financials for this Owner
Home Financials are based on the most recent Mortgage that was taken out on this home.Similar Homes in Sterling, VA
Home Values in the Area
Average Home Value in this Area
Purchase History
| Date | Buyer | Sale Price | Title Company |
|---|---|---|---|
| Tracey Walter | $401,000 | Monument Title Company | |
| Singh Harpal | $202,000 | -- | |
| Trueblood Jane F | $129,000 | -- |
Mortgage History
| Date | Status | Borrower | Loan Amount |
|---|---|---|---|
| Open | Walter Racey | $387,000 | |
| Closed | Tracey Walter | $388,970 | |
| Previous Owner | Singh Harpal | $181,800 | |
| Previous Owner | Trueblood Jane F | $118,700 |
Property History
| Date | Event | Price | Change | Sq Ft Price |
|---|---|---|---|---|
| 09/24/2019 09/24/19 | Sold | $401,000 | +2.0% | $180 / Sq Ft |
| 08/26/2019 08/26/19 | Pending | -- | -- | -- |
| 08/20/2019 08/20/19 | For Sale | $393,000 | -- | $176 / Sq Ft |
Tax History Compared to Growth
Tax History
| Year | Tax Paid | Tax Assessment Tax Assessment Total Assessment is a certain percentage of the fair market value that is determined by local assessors to be the total taxable value of land and additions on the property. | Land | Improvement |
|---|---|---|---|---|
| 2024 | $4,486 | $518,560 | $180,000 | $338,560 |
| 2023 | $4,560 | $521,120 | $158,500 | $362,620 |
| 2022 | $3,994 | $448,800 | $133,500 | $315,300 |
| 2021 | $3,939 | $401,960 | $133,500 | $268,460 |
| 2020 | $3,988 | $385,330 | $128,500 | $256,830 |
| 2019 | $3,812 | $364,760 | $128,500 | $236,260 |
| 2018 | $3,548 | $327,040 | $128,500 | $198,540 |
| 2017 | $3,518 | $312,740 | $128,500 | $184,240 |
| 2016 | $3,528 | $308,090 | $0 | $0 |
| 2015 | $3,640 | $192,230 | $0 | $192,230 |
| 2014 | $3,354 | $161,880 | $0 | $161,880 |
Agents Affiliated with this Home
-
Monte Mokha

Seller's Agent in 2019
Monte Mokha
Pearson Smith Realty, LLC
(703) 992-5372
95 Total Sales
-
Laura Biederman

Buyer's Agent in 2019
Laura Biederman
Real Living at Home
(202) 309-1350
91 Total Sales
Map
Source: Bright MLS
MLS Number: VALO392884
APN: 028-48-8541
- 14 Mucklehany Ln
- 7 Bentmoor Ct
- 34 Palmer Ct
- 36 Ferguson Ct
- 73 Mcpherson Cir
- 47 Quincy Ct
- 11 Jeremy Ct
- 20524 Blue Heron Terrace
- 10 Jeremy Ct
- 16 Darian Ct
- 30 Huntley Ct
- 34 Gannon Way
- 33 Lyndhurst Ct
- 45410 Lakeside Dr
- 45406 Lakeside Dr
- 110 Westwick Ct Unit 7
- 104 Westwick Ct Unit 1
- 45952 Swallow Terrace
- 259 Chelmsford Ct
- 20975 Bluebird Square
