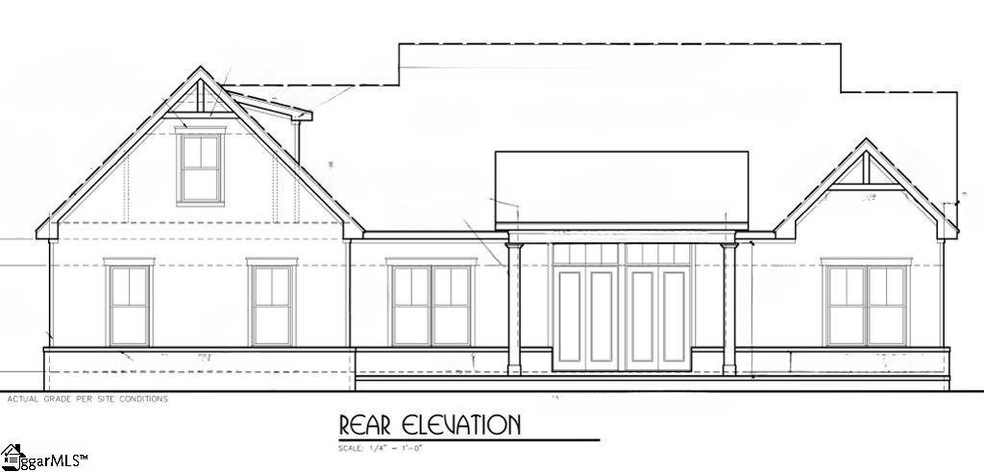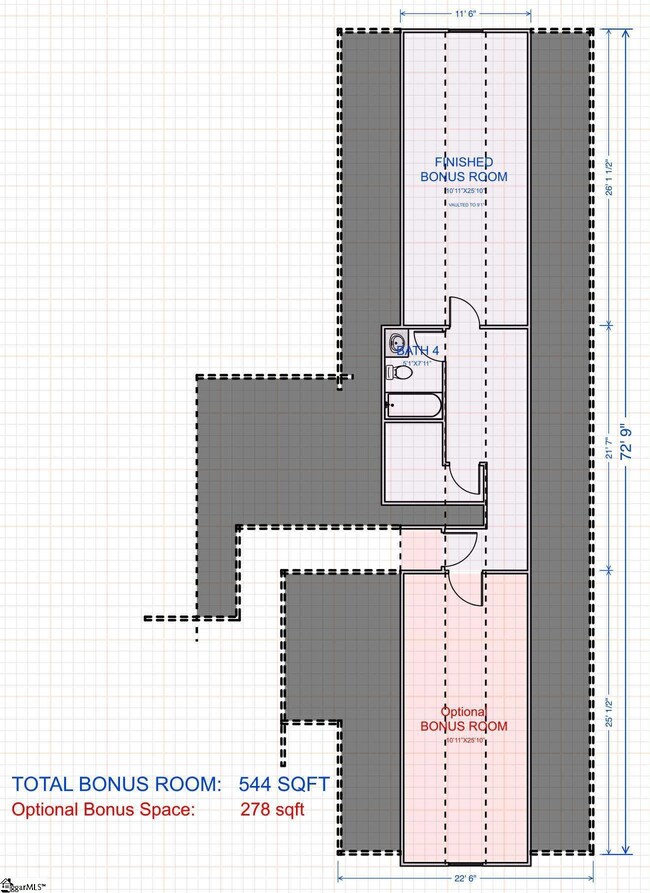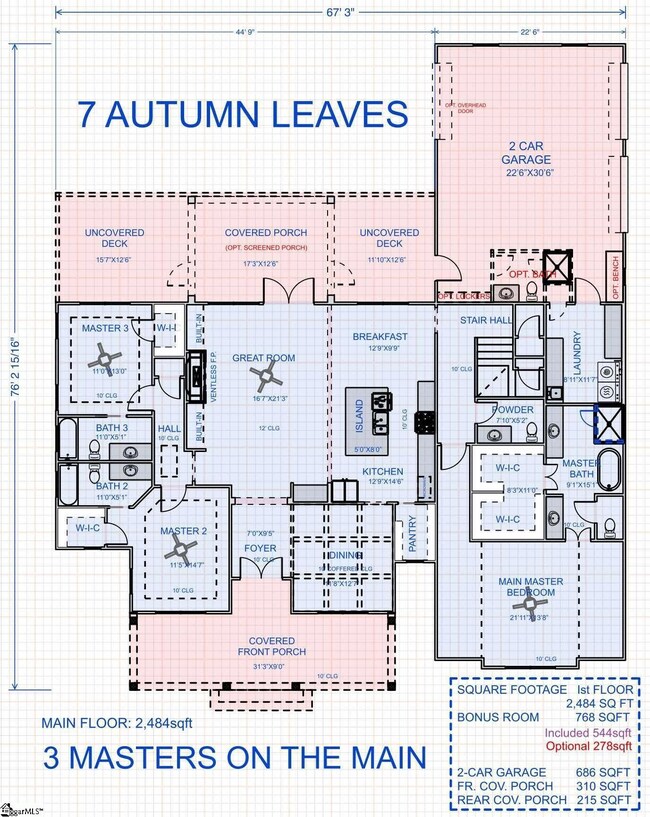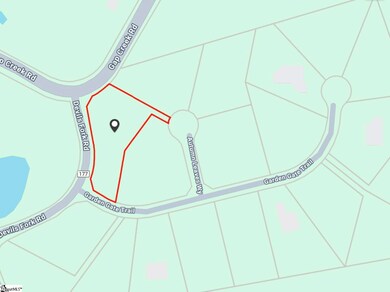
7 Autumn Leaves Way Marietta, SC 29661
Estimated payment $4,564/month
Highlights
- Craftsman Architecture
- 1 Fireplace
- Great Room
- Deck
- Bonus Room
- Breakfast Room
About This Home
Mountain Retreat with 3 Main-Level Suites – Garden Gate Community Nestled in the scenic foothills of Marietta, SC, this thoughtfully designed home in the Garden Gate community features over 3,000 sq ft under roof, crafted for comfort and style. The main level includes 2,484 sq ft with three spacious bedroom suites, each with a private bath, plus a half bath for guests. A vaulted great room with a fireplace, formal dining area, and large kitchen with an island, walk-in pantry, and breakfast nook form the heart of the home—ideal for daily living and entertaining. The upper-level space—an additional finished 544 sq ft with a full bath—offers flexible options for a fourth bedroom, home office, or guest retreat. Enjoy multiple outdoor living spaces, including a covered rear porch and two open decks that take full advantage of the peaceful, wooded setting. The inviting front porch creates a timeless Southern welcome. Additional features include a rear-entry two-car garage, spacious laundry with utility sink, and upscale finishes throughout. Located in a private, gated neighborhood with underground utilities and wooded lots, the setting is both tranquil and convenient—within easy reach of Greenville, Travelers Rest, and nearby state parks and trails. A perfect blend of refined craftsmanship, natural beauty, and modern convenience—ideal for those seeking a quiet mountain lifestyle without sacrificing access to everyday essentials.
Home Details
Home Type
- Single Family
Est. Annual Taxes
- $1,389
HOA Fees
- $21 Monthly HOA Fees
Parking
- 2 Car Attached Garage
Home Design
- Home to be built
- Craftsman Architecture
- 2-Story Property
- Architectural Shingle Roof
- Vinyl Siding
Interior Spaces
- 3,000-3,199 Sq Ft Home
- 1 Fireplace
- Great Room
- Living Room
- Dining Room
- Bonus Room
- Luxury Vinyl Plank Tile Flooring
- Crawl Space
Kitchen
- Breakfast Room
- Walk-In Pantry
- Free-Standing Electric Range
- Built-In Microwave
- Dishwasher
Bedrooms and Bathrooms
- 4 Bedrooms | 3 Main Level Bedrooms
- Walk-In Closet
- 4.5 Bathrooms
Laundry
- Laundry Room
- Laundry on main level
Schools
- Slater Marietta Elementary School
- Northwest Middle School
- Travelers Rest High School
Utilities
- Heating Available
- Well
- Electric Water Heater
- Septic Tank
Additional Features
- Deck
- 1.1 Acre Lot
Listing and Financial Details
- Assessor Parcel Number 0675.08-01-019.00
Map
Home Values in the Area
Average Home Value in this Area
Tax History
| Year | Tax Paid | Tax Assessment Tax Assessment Total Assessment is a certain percentage of the fair market value that is determined by local assessors to be the total taxable value of land and additions on the property. | Land | Improvement |
|---|---|---|---|---|
| 2024 | $1,389 | $4,500 | $4,500 | $0 |
| 2023 | $1,389 | $4,500 | $4,500 | $0 |
| 2022 | $1,323 | $4,500 | $4,500 | $0 |
| 2021 | $1,305 | $4,500 | $4,500 | $0 |
| 2020 | $44 | $20 | $20 | $0 |
| 2019 | $44 | $20 | $20 | $0 |
| 2018 | $44 | $20 | $20 | $0 |
| 2017 | $44 | $20 | $20 | $0 |
| 2016 | $28 | $250 | $250 | $0 |
| 2015 | $28 | $250 | $250 | $0 |
| 2014 | $84 | $25,870 | $25,870 | $0 |
Property History
| Date | Event | Price | Change | Sq Ft Price |
|---|---|---|---|---|
| 07/03/2025 07/03/25 | For Sale | $799,949 | +966.6% | $264 / Sq Ft |
| 12/10/2020 12/10/20 | Sold | $75,000 | 0.0% | -- |
| 05/16/2019 05/16/19 | For Sale | $75,000 | -- | -- |
Purchase History
| Date | Type | Sale Price | Title Company |
|---|---|---|---|
| Deed | $35,000 | None Listed On Document | |
| Deed | $35,000 | None Listed On Document | |
| Warranty Deed | $75,000 | None Available |
Similar Homes in the area
Source: Greater Greenville Association of REALTORS®
MLS Number: 1562375
APN: 0675.08-01-019.00
- 1 Autumn Leaves Way
- 2 Garden Gate Trail
- 6 Garden Gate Trail
- 115 Garden Gate Trail
- 123 Garden Gate Trail
- 111 Bailey Creek Rd
- 0000 Gap Creek Rd
- 15 Chicory Way
- 1 Sweet Fern Way
- 17 Sweet Leaf Ct
- 0 White Fox Trail
- 393 Blue Bonnet Trail Unit CMP-WV-062
- 775 Blue Bonnet Trail
- 760 Blue Bonnet Trail
- 301 Blue Bonnet Trail
- 0 Purple Finch Way Unit 1556438
- 0 Purple Finch Way Unit 16747403
- 0 Purple Finch Way Unit CMP-1-185 1537248
- 25 Lakes Edge Way
- 30 Lakes Edge Way
- 308 Bates View Dr Unit A
- 4075 Little River Rd
- 105 Campbell Dr
- 50 Lakemont Cottage Trail
- 5380 Locust Hill Rd
- 1 Solis Ct
- 218 Forest Dr
- 214 Forest Dr
- 125 Pinestone Dr
- 1600 Brooks Pointe Cir
- 2743 E Tyger Bridge Rd
- 1522 Greenville Hwy
- 1415 Greenville Hwy
- 208 Cagle Rd Unit B
- 105 Balsam Rd
- 222 Montview Cir
- 550 Courtwood Ln Unit 3
- 26 One Blf Ln
- 21 Charleston View Ct
- 3837 Old Hendersonville Hwy




