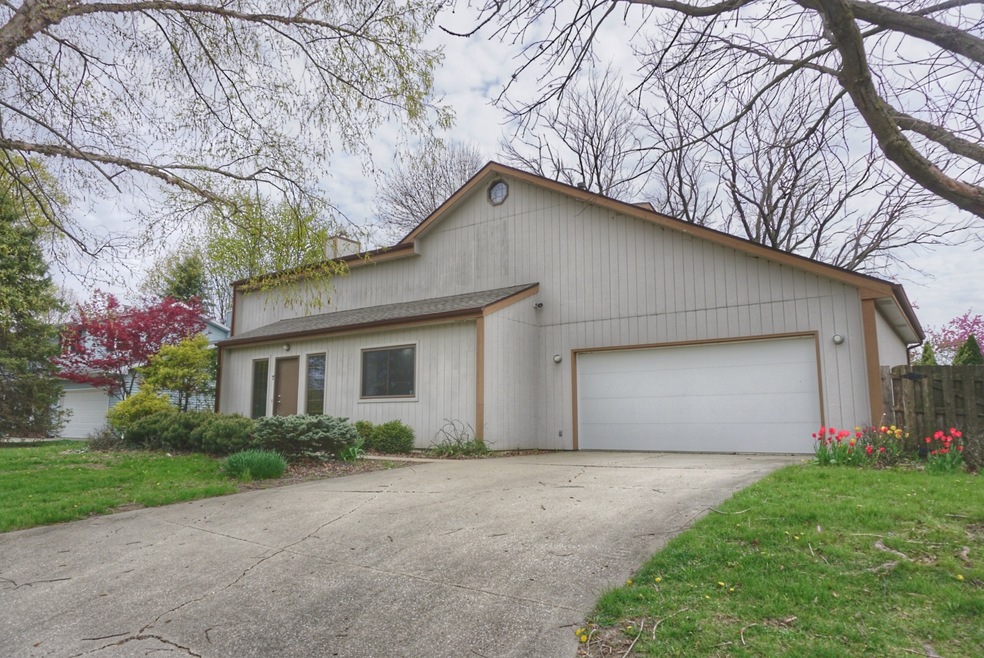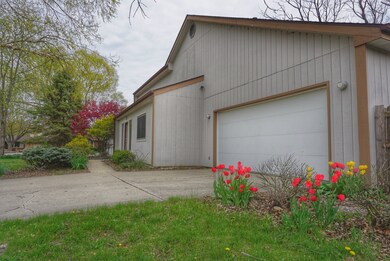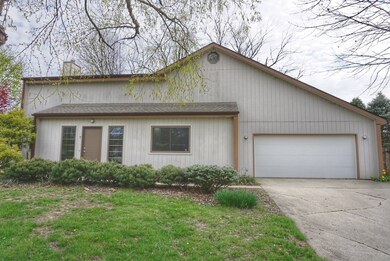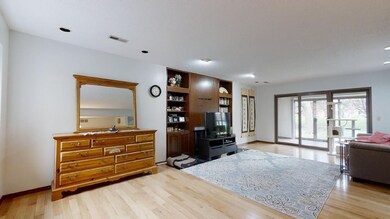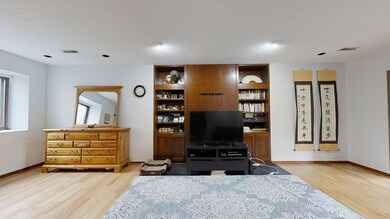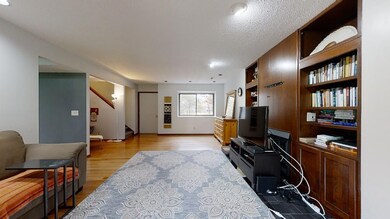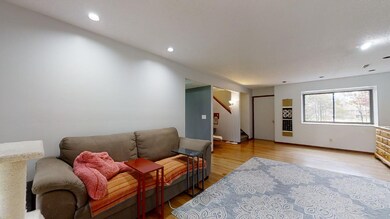
Estimated Value: $308,000 - $351,000
Highlights
- Mature Trees
- Contemporary Architecture
- Wood Flooring
- Central High School Rated A
- Vaulted Ceiling
- 3-minute walk to Burwash Park
About This Home
As of June 2021Let the outdoors shine into this beautifully designed contemporary home with walls of windows on each level! Located within The Arbours, you'll enjoy the privacy of an established neighborhood without giving up the perks of nearby amenities. This home offers inspiring spaces and an exceptional amount of light, which you'll appreciate from the moment you enter. The large living room with shining hardwood floors, fireplace, and convenient built-ins sets the tone for the whole home. You'll immediately be drawn through the sliding glass doors to the impressive and crisp enclosed porch, which spans the entire back of the home on both levels and can be accessed from multiple rooms -- the true star of this property with so much versatility! You'll see great entertaining opportunities in the open kitchen and dining area, which features a large breakfast bar and great cabinet space. The first of three full bathrooms and the first of four bedrooms round out the main level. The spacious second floor with towering ceilings hosts three bedrooms, each with access to the enclosed porch for incredible backyard views. The wonderful master bedroom shines with its hardwood floors, full bath with wood lined shower and soaking tub, and walk-in closet. The second bedroom includes a fun upper loft area and the third bedroom has a large walk-in closet. The interior gracefully combines simplicity and elegance while the exterior lets nature shine. So much to appreciate! Schedule your showing today.
Last Agent to Sell the Property
RYAN DALLAS REAL ESTATE License #475143433 Listed on: 04/26/2021
Last Buyer's Agent
Joe Coffman
eXp Realty-Chicago License #475182755
Home Details
Home Type
- Single Family
Est. Annual Taxes
- $5,200
Year Built
- Built in 1984
Lot Details
- 0.25 Acre Lot
- Lot Dimensions are 132.74x90.02
- Paved or Partially Paved Lot
- Mature Trees
Parking
- 2 Car Attached Garage
- Parking Included in Price
Home Design
- Contemporary Architecture
Interior Spaces
- 3,230 Sq Ft Home
- 2-Story Property
- Built-In Features
- Vaulted Ceiling
- Living Room with Fireplace
- Formal Dining Room
- Wood Flooring
- Crawl Space
Kitchen
- Range
- Microwave
- Dishwasher
Bedrooms and Bathrooms
- 4 Bedrooms
- 4 Potential Bedrooms
- Walk-In Closet
- Bathroom on Main Level
- 3 Full Bathrooms
Outdoor Features
- Enclosed Balcony
- Enclosed patio or porch
Schools
- Unit 4 Of Choice Elementary School
- Champaign/Middle Call Unit 4 351
- Central High School
Utilities
- Forced Air Heating and Cooling System
- Heating System Uses Natural Gas
Community Details
- Arbours Subdivision
Listing and Financial Details
- Homeowner Tax Exemptions
Ownership History
Purchase Details
Home Financials for this Owner
Home Financials are based on the most recent Mortgage that was taken out on this home.Purchase Details
Home Financials for this Owner
Home Financials are based on the most recent Mortgage that was taken out on this home.Purchase Details
Home Financials for this Owner
Home Financials are based on the most recent Mortgage that was taken out on this home.Similar Homes in the area
Home Values in the Area
Average Home Value in this Area
Purchase History
| Date | Buyer | Sale Price | Title Company |
|---|---|---|---|
| Duncan Amber | $250,000 | None Available | |
| Nam Sungwoo | -- | -- | |
| Evans Lynn D | $187,500 | None Available |
Mortgage History
| Date | Status | Borrower | Loan Amount |
|---|---|---|---|
| Open | Duncan Amber | $225,000 | |
| Previous Owner | Nam Sungwoo | $102,500 | |
| Previous Owner | Evans Lynn Douglas | $79,342 | |
| Previous Owner | Evans Lynn D | $150,000 | |
| Previous Owner | Beckman Daniel L | $62,100 |
Property History
| Date | Event | Price | Change | Sq Ft Price |
|---|---|---|---|---|
| 06/07/2021 06/07/21 | Sold | $250,000 | +6.4% | $77 / Sq Ft |
| 04/27/2021 04/27/21 | For Sale | -- | -- | -- |
| 04/26/2021 04/26/21 | Pending | -- | -- | -- |
| 04/26/2021 04/26/21 | For Sale | $234,900 | -- | $73 / Sq Ft |
Tax History Compared to Growth
Tax History
| Year | Tax Paid | Tax Assessment Tax Assessment Total Assessment is a certain percentage of the fair market value that is determined by local assessors to be the total taxable value of land and additions on the property. | Land | Improvement |
|---|---|---|---|---|
| 2024 | $6,073 | $89,270 | $18,760 | $70,510 |
| 2023 | $6,073 | $82,430 | $17,320 | $65,110 |
| 2022 | $5,777 | $76,900 | $16,160 | $60,740 |
| 2021 | $5,633 | $75,540 | $15,870 | $59,670 |
| 2020 | $5,583 | $74,790 | $15,710 | $59,080 |
| 2019 | $5,200 | $71,050 | $14,930 | $56,120 |
| 2018 | $5,058 | $69,390 | $14,930 | $54,460 |
| 2017 | $4,954 | $67,980 | $14,930 | $53,050 |
| 2016 | $4,483 | $67,980 | $14,930 | $53,050 |
| 2015 | $4,491 | $67,980 | $14,930 | $53,050 |
| 2014 | $4,255 | $63,640 | $14,930 | $48,710 |
| 2013 | $4,086 | $62,280 | $14,930 | $47,350 |
Agents Affiliated with this Home
-
Ryan Dallas

Seller's Agent in 2021
Ryan Dallas
RYAN DALLAS REAL ESTATE
(217) 493-5068
2,386 Total Sales
-

Buyer's Agent in 2021
Joe Coffman
eXp Realty-Chicago
Map
Source: Midwest Real Estate Data (MRED)
MLS Number: MRD11048844
APN: 03-20-25-152-013
- 14 Holly Ct
- 604 Park Lane Dr
- 1206 Wilshire Ct
- 2806 Oakmont Ct
- 2302 Melrose Dr Unit A
- 1014 Pheasant Cir
- 1017 Pheasant Cir
- 1910 Melrose Dr Unit C
- 2304 Galen Dr
- 2419 Morrissey Park Dr Unit 2419
- 903 Bergamot St
- 612 N Clarendon Ct
- 3608 Freedom Blvd
- 2112 Mayfair Rd
- 514 Stonecrest
- 704B Phlox Dr
- 1601 Congressional Way
- 615 Breen Dr
- 1808 Bellamy Dr
- 2176 Harbortown Cir
