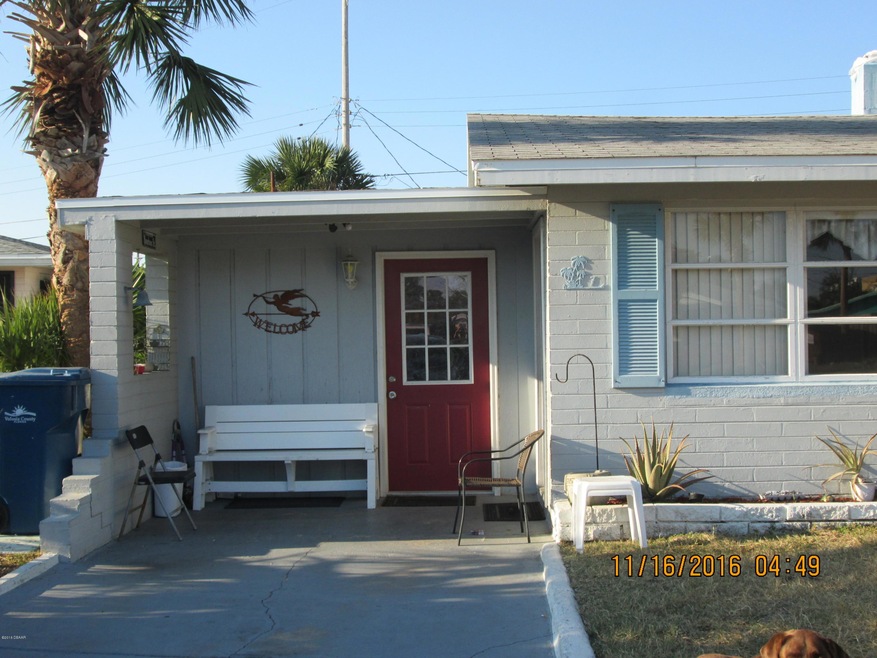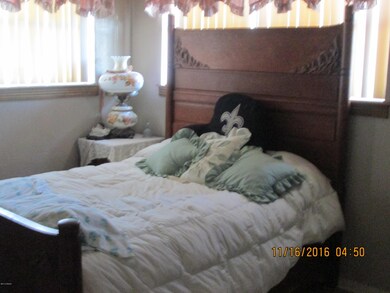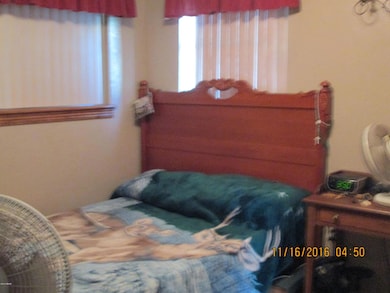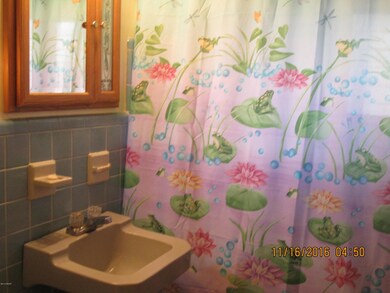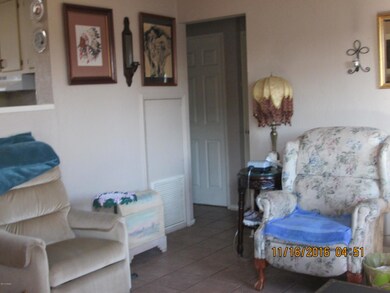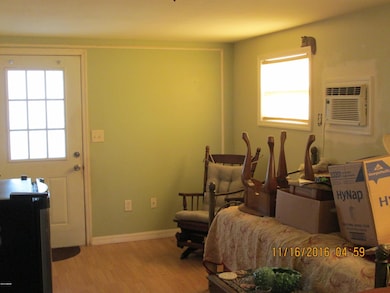
7 Azalea Dr Ormond Beach, FL 32176
Highlights
- Bonus Room
- No HOA
- 1-Story Property
- Sun or Florida Room
- Living Room
- Central Heating and Cooling System
About This Home
As of July 2018Short walk to the beach from this beachside home. The home features three (3)bedrooms, (1)full bath with tub and shower, living room, Pullman kitchen, Florida Room, inside laundry and fenced yard! All this and about a 5 minute walk to the beach! Surface parking only as garage space made into new bedroom and Permitted! Home needs some updating and is being offered ''as is''. Come look ...see the possibilities of this great beach side space.
Last Agent to Sell the Property
Steven Malin
EXIT Beach Realty Listed on: 02/06/2017
Home Details
Home Type
- Single Family
Est. Annual Taxes
- $887
Year Built
- Built in 1956
Lot Details
- Lot Dimensions are 62x99
- West Facing Home
- Fenced
Parking
- On-Street Parking
Home Design
- Fixer Upper
- Concrete Block And Stucco Construction
- Block And Beam Construction
Interior Spaces
- 1,190 Sq Ft Home
- 1-Story Property
- Living Room
- Bonus Room
- Sun or Florida Room
- Utility Room
Kitchen
- Electric Range
- Dishwasher
Bedrooms and Bathrooms
- 3 Bedrooms
- 1 Full Bathroom
Utilities
- Central Heating and Cooling System
- Septic Tank
Community Details
- No Home Owners Association
- Ocean Shores Subdivision
Listing and Financial Details
- Homestead Exemption
- Assessor Parcel Number 420315000600
Ownership History
Purchase Details
Home Financials for this Owner
Home Financials are based on the most recent Mortgage that was taken out on this home.Purchase Details
Home Financials for this Owner
Home Financials are based on the most recent Mortgage that was taken out on this home.Purchase Details
Purchase Details
Purchase Details
Purchase Details
Similar Home in Ormond Beach, FL
Home Values in the Area
Average Home Value in this Area
Purchase History
| Date | Type | Sale Price | Title Company |
|---|---|---|---|
| Warranty Deed | $230,000 | Columbia Title Research Corp | |
| Warranty Deed | $125,000 | Southern Title | |
| Deed | $100 | -- | |
| Deed | $52,000 | -- | |
| Deed | $40,000 | -- | |
| Deed | $40,000 | -- | |
| Deed | $11,000 | -- |
Mortgage History
| Date | Status | Loan Amount | Loan Type |
|---|---|---|---|
| Open | $207,000 | New Conventional | |
| Previous Owner | $20,000 | Credit Line Revolving |
Property History
| Date | Event | Price | Change | Sq Ft Price |
|---|---|---|---|---|
| 06/09/2025 06/09/25 | Price Changed | $330,000 | -2.9% | $306 / Sq Ft |
| 03/21/2025 03/21/25 | For Sale | $340,000 | +47.8% | $315 / Sq Ft |
| 07/20/2018 07/20/18 | Sold | $230,000 | 0.0% | $202 / Sq Ft |
| 06/09/2018 06/09/18 | Pending | -- | -- | -- |
| 06/09/2018 06/09/18 | For Sale | $230,000 | +84.0% | $202 / Sq Ft |
| 02/27/2017 02/27/17 | Sold | $125,000 | 0.0% | $105 / Sq Ft |
| 02/11/2017 02/11/17 | Pending | -- | -- | -- |
| 02/06/2017 02/06/17 | For Sale | $125,000 | -- | $105 / Sq Ft |
Tax History Compared to Growth
Tax History
| Year | Tax Paid | Tax Assessment Tax Assessment Total Assessment is a certain percentage of the fair market value that is determined by local assessors to be the total taxable value of land and additions on the property. | Land | Improvement |
|---|---|---|---|---|
| 2025 | $4,893 | $291,955 | $113,460 | $178,495 |
| 2024 | $4,893 | $292,444 | $113,460 | $178,984 |
| 2023 | $4,893 | $291,522 | $104,470 | $187,052 |
| 2022 | $4,449 | $247,644 | $83,700 | $163,944 |
| 2021 | $4,155 | $194,979 | $58,900 | $136,079 |
| 2020 | $3,891 | $181,666 | $58,900 | $122,766 |
| 2019 | $3,818 | $174,973 | $58,900 | $116,073 |
| 2018 | $2,712 | $118,116 | $48,980 | $69,136 |
| 2017 | $930 | $66,604 | $0 | $0 |
| 2016 | $924 | $65,234 | $0 | $0 |
| 2015 | $944 | $64,781 | $0 | $0 |
| 2014 | $932 | $64,267 | $0 | $0 |
Agents Affiliated with this Home
-
Janie Coffey

Seller's Agent in 2025
Janie Coffey
EXP REALTY, LLC
(904) 515-5102
47 Total Sales
-
Janeen Morse

Seller's Agent in 2018
Janeen Morse
Gaff's Realty Company
(386) 414-0444
3 in this area
5 Total Sales
-
Karen Nelson
K
Buyer's Agent in 2018
Karen Nelson
Nonmember office
(386) 677-7131
368 in this area
9,510 Total Sales
-
S
Seller's Agent in 2017
Steven Malin
EXIT Beach Realty
Map
Source: Daytona Beach Area Association of REALTORS®
MLS Number: 1022901
APN: 4203-15-00-0600
- 5 Poinsettia Dr
- 1 Beechwood Dr
- 1425 Ocean Shore Blvd Unit 402
- 1425 Ocean Shore Blvd Unit 102
- 1415 Ocean Shore Blvd Unit 807
- 1415 Ocean Shore Blvd Unit 808
- 1415 Ocean Shore Blvd Unit 106
- 1415 Ocean Shore Blvd Unit 907
- 1415 Ocean Shore Blvd Unit L1
- 1415 Ocean Shore Blvd Unit G040
- 1415 Ocean Shore Blvd Unit 211
- 1415 Ocean Shore Blvd Unit B030
- 1415 Ocean Shore Blvd Unit 203
- 1415 Ocean Shore Blvd Unit 1111
- 1415 Ocean Shore Blvd Unit 303
- 1415 Ocean Shore Blvd Unit G060
- 1415 Ocean Shore Blvd Unit 309
- 1415 Ocean Shore Blvd Unit M120
- 1415 Ocean Shore Blvd Unit 1112
- 3 Ocean Dr
