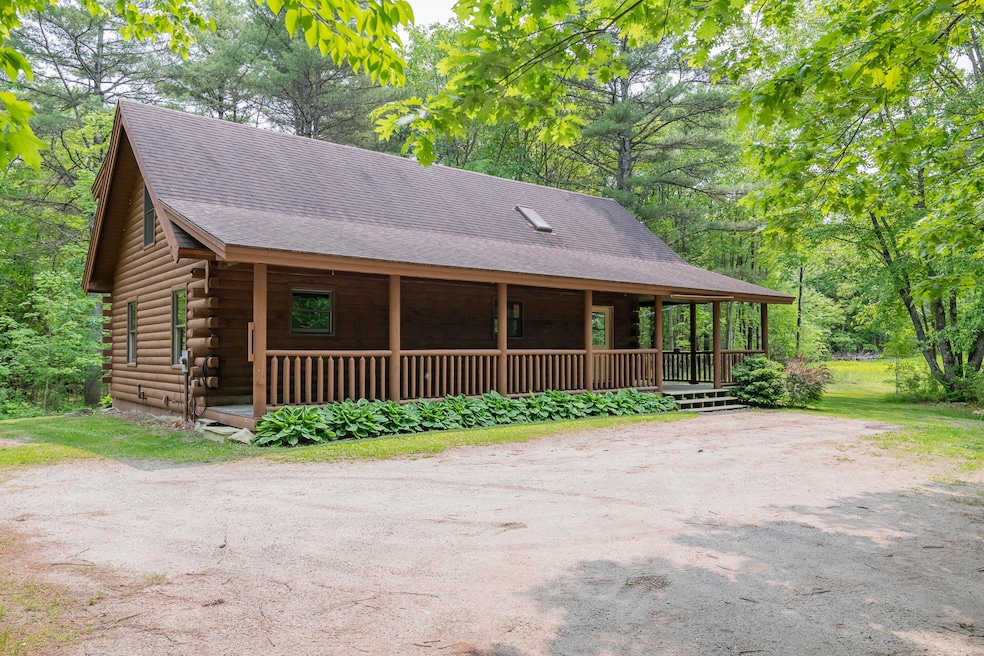
$520,000
- 4 Beds
- 2 Baths
- 2,256 Sq Ft
- 594 Middlesex Rd
- Topsham, ME
Don't miss this spacious 4-bedroom, 2-bathroom home in Topsham, complete with a massive 26x40 garage/pole barn perfect for storage, a workshop, or hobbies! The open-concept kitchen is centrally located between two living rooms, ideal for entertaining or flexible living. The primary bedroom features an en-suite bathroom and walk-in closet, while the front living room offers cozy comfort with a
Aaron Kollmeyer Coldwell Banker Realty







