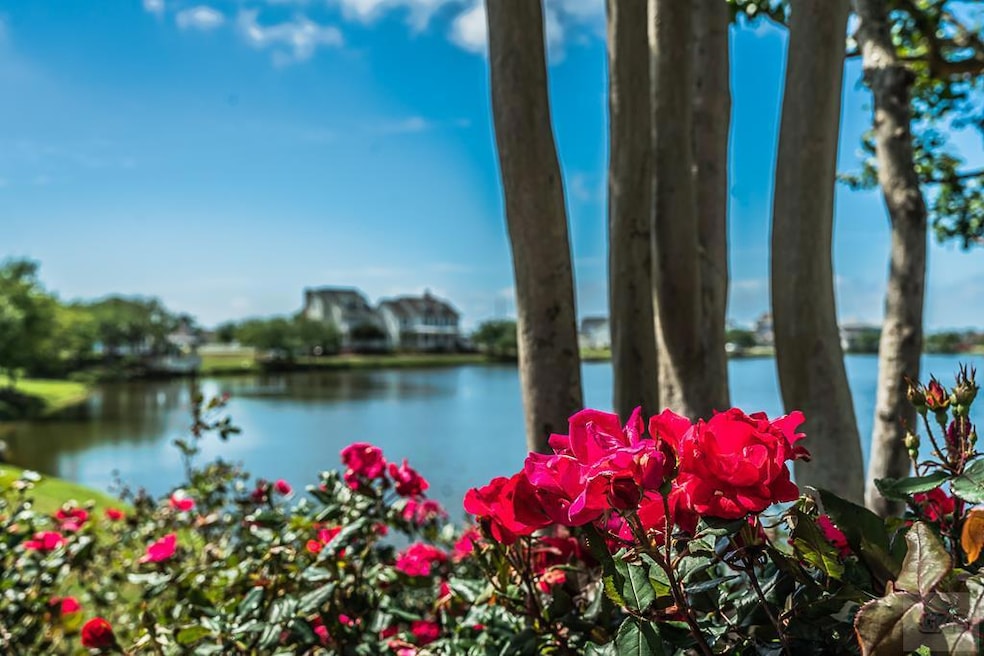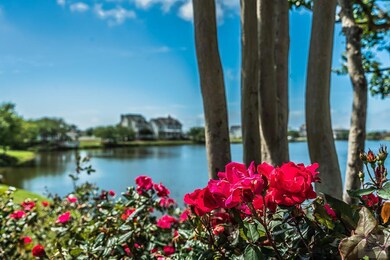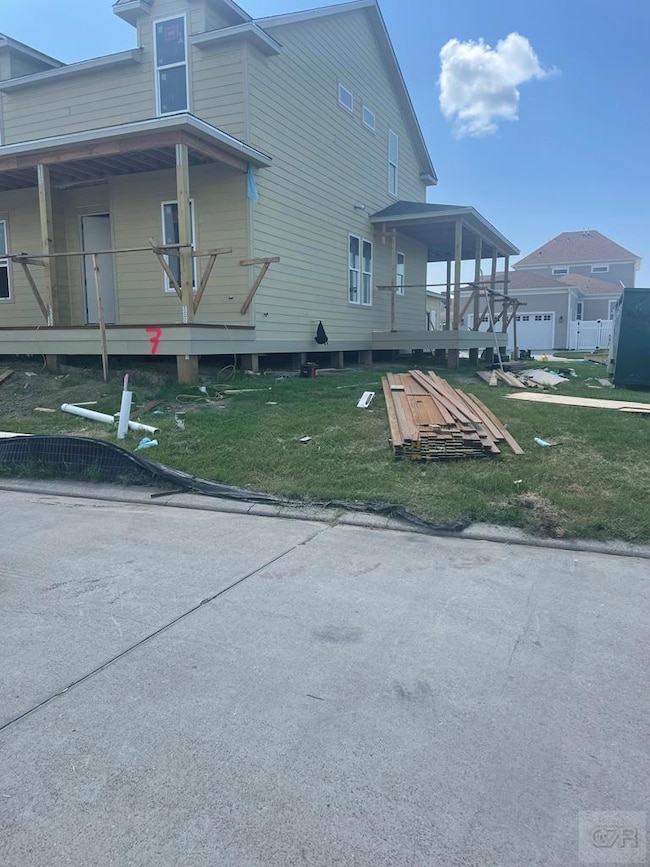
7 Barometer Close Galveston, TX 77554
Spanish Grant-Beachside Village-Evia NeighborhoodHighlights
- Community Lake
- Wood Flooring
- Community Pool
- Oppe Elementary School Rated A-
- Main Floor Primary Bedroom
- 2 Car Detached Garage
About This Home
As of April 2025This home is located at 7 Barometer Close, Galveston, TX 77554. This property was built in 2024. 7 Barometer Close is a home located in Galveston County with nearby schools including Oppe Elementary School, Parker Elementary School, and Burnet STREAM Magnet School.
Last Agent to Sell the Property
Sullivan Interests Brokerage Phone: 2148507806 License #0493065 Listed on: 08/01/2024
Home Details
Home Type
- Single Family
Est. Annual Taxes
- $8,000
Year Built
- Built in 2024
Lot Details
- 7,448 Sq Ft Lot
- Lot Dimensions are 38 x 98
- Partially Fenced Property
- Wood Fence
- Landscaped
- Drought Tolerant Landscaping
HOA Fees
- $95 Monthly HOA Fees
Parking
- 2 Car Detached Garage
- Garage Door Opener
Home Design
- Foam Insulation
- Composition Roof
- Piling Construction
- Radiant Barrier
Interior Spaces
- 2,415 Sq Ft Home
- 2-Story Property
- Ceiling Fan
- Double Pane Windows
- Low Emissivity Windows
- Shutters
- Wood Flooring
- Washer and Dryer Hookup
Kitchen
- Range
- Microwave
- Dishwasher
- Disposal
Bedrooms and Bathrooms
- 4 Bedrooms
- Primary Bedroom on Main
- Low Flow Toliet
Home Security
- Security System Owned
- Storm Windows
Eco-Friendly Details
- Energy-Efficient Appliances
- Energy-Efficient HVAC
- Energy-Efficient Thermostat
Utilities
- SEER Rated 16+ Air Conditioning Units
- Central Heating and Cooling System
- Net Metering or Smart Meter
- Tankless Water Heater
- Gas Water Heater
- Cable TV Available
Listing and Financial Details
- Home warranty included in the sale of the property
Community Details
Overview
- Evia Subdivision
- Community Lake
Recreation
- Community Playground
- Community Pool
Similar Homes in Galveston, TX
Home Values in the Area
Average Home Value in this Area
Property History
| Date | Event | Price | Change | Sq Ft Price |
|---|---|---|---|---|
| 04/16/2025 04/16/25 | Sold | -- | -- | -- |
| 04/11/2025 04/11/25 | Sold | -- | -- | -- |
| 01/27/2025 01/27/25 | Pending | -- | -- | -- |
| 01/10/2025 01/10/25 | Pending | -- | -- | -- |
| 12/16/2024 12/16/24 | For Sale | $889,790 | -2.8% | $368 / Sq Ft |
| 11/10/2024 11/10/24 | Price Changed | $915,790 | -3.5% | $379 / Sq Ft |
| 08/01/2024 08/01/24 | For Sale | $949,420 | -- | $393 / Sq Ft |
Tax History Compared to Growth
Tax History
| Year | Tax Paid | Tax Assessment Tax Assessment Total Assessment is a certain percentage of the fair market value that is determined by local assessors to be the total taxable value of land and additions on the property. | Land | Improvement |
|---|---|---|---|---|
| 2024 | $1,832 | $105,830 | $105,830 | -- |
| 2023 | $806 | $46,090 | $46,090 | $0 |
| 2022 | $685 | $33,970 | $33,970 | $0 |
| 2021 | $768 | $33,970 | $33,970 | $0 |
| 2020 | $814 | $33,970 | $33,970 | $0 |
| 2019 | $838 | $33,970 | $33,970 | $0 |
| 2018 | $841 | $33,970 | $33,970 | $0 |
| 2017 | $831 | $33,970 | $33,970 | $0 |
| 2016 | $831 | $33,970 | $33,970 | $0 |
| 2015 | $841 | $33,970 | $33,970 | $0 |
| 2014 | $852 | $33,970 | $33,970 | $0 |
Agents Affiliated with this Home
-
Kelley Sullivan
K
Seller's Agent in 2025
Kelley Sullivan
Sullivan Interests
(713) 880-9888
20 in this area
55 Total Sales
-
Alison Christensen
A
Buyer's Agent in 2025
Alison Christensen
Sand N Sea Properties, LLC
(409) 797-5500
29 in this area
138 Total Sales
Map
Source: Galveston Association of REALTORS®
MLS Number: 20241419
APN: 3267-0000-0187-000


