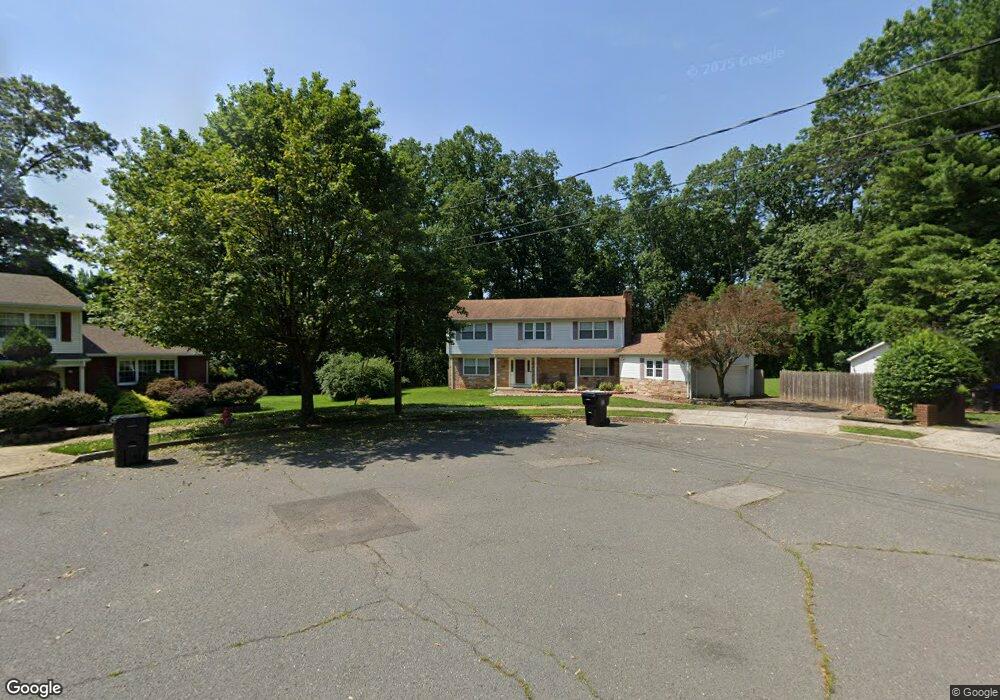7 Barton Ct East Brunswick, NJ 08816
Estimated Value: $642,722 - $850,000
4
Beds
3
Baths
2,389
Sq Ft
$321/Sq Ft
Est. Value
About This Home
This home is located at 7 Barton Ct, East Brunswick, NJ 08816 and is currently estimated at $766,931, approximately $321 per square foot. 7 Barton Ct is a home located in Middlesex County with nearby schools including Bowne-Munro Elementary School, Hammarskjold Upper Elementary School, and Churchill Junior High School.
Ownership History
Date
Name
Owned For
Owner Type
Purchase Details
Closed on
Jun 30, 2020
Sold by
L & L Brothers Llc
Bought by
Denardis Alyssa Marie and Kelly Michael Kevin
Current Estimated Value
Home Financials for this Owner
Home Financials are based on the most recent Mortgage that was taken out on this home.
Original Mortgage
$372,000
Outstanding Balance
$330,477
Interest Rate
3.2%
Mortgage Type
New Conventional
Estimated Equity
$436,454
Purchase Details
Closed on
Jun 7, 2019
Sold by
Gold Arthur
Bought by
L And L Brothers Llc
Purchase Details
Closed on
Oct 12, 2005
Create a Home Valuation Report for This Property
The Home Valuation Report is an in-depth analysis detailing your home's value as well as a comparison with similar homes in the area
Home Values in the Area
Average Home Value in this Area
Purchase History
| Date | Buyer | Sale Price | Title Company |
|---|---|---|---|
| Denardis Alyssa Marie | $465,000 | All Ahead Title Agency | |
| L And L Brothers Llc | $325,000 | Prestige Title Agency Inc | |
| -- | -- | -- |
Source: Public Records
Mortgage History
| Date | Status | Borrower | Loan Amount |
|---|---|---|---|
| Open | Denardis Alyssa Marie | $372,000 |
Source: Public Records
Tax History Compared to Growth
Tax History
| Year | Tax Paid | Tax Assessment Tax Assessment Total Assessment is a certain percentage of the fair market value that is determined by local assessors to be the total taxable value of land and additions on the property. | Land | Improvement |
|---|---|---|---|---|
| 2025 | $13,511 | $110,800 | $34,700 | $76,100 |
| 2024 | $13,652 | $110,800 | $34,700 | $76,100 |
| 2023 | $13,652 | $115,400 | $34,700 | $80,700 |
| 2022 | $13,598 | $115,400 | $34,700 | $80,700 |
| 2021 | $13,210 | $138,400 | $34,700 | $103,700 |
| 2020 | $15,821 | $138,400 | $34,700 | $103,700 |
| 2019 | $15,652 | $138,400 | $34,700 | $103,700 |
| 2018 | $15,386 | $138,400 | $34,700 | $103,700 |
| 2017 | $15,138 | $138,400 | $34,700 | $103,700 |
| 2016 | $14,832 | $138,400 | $34,700 | $103,700 |
| 2015 | $14,484 | $138,400 | $34,700 | $103,700 |
| 2014 | $14,171 | $138,400 | $34,700 | $103,700 |
Source: Public Records
Map
Nearby Homes
- 5 Barton Ct
- 2 Henrietta St
- 6 Barton Ct
- 358 Summerhill Rd
- 354 Summerhill Rd
- 2 George St
- 1 Henrietta St
- 4 Barton Ct
- 3 Barton Ct
- 352 Summerhill Rd
- 360 Summerhill Rd
- 3 Henrietta St
- 4 Henrietta St
- 9 Mason Ave
- 84 Central Ave
- 4 Stuart Dr
- 82 Central Ave
- 82 Central Ave Unit 1
- 350 Summerhill Rd
- 364 Summerhill Rd
