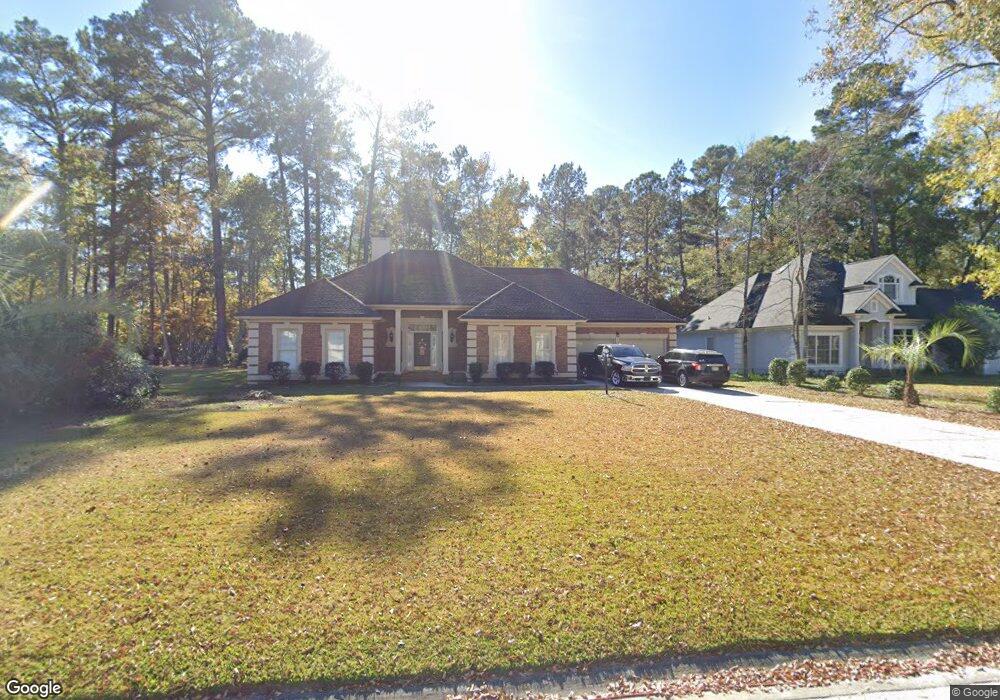7 Baymeadow Ln Savannah, GA 31405
Southbridge NeighborhoodEstimated Value: $405,000 - $509,726
4
Beds
2
Baths
2,591
Sq Ft
$170/Sq Ft
Est. Value
About This Home
This home is located at 7 Baymeadow Ln, Savannah, GA 31405 and is currently estimated at $439,182, approximately $169 per square foot. 7 Baymeadow Ln is a home located in Chatham County with nearby schools including Gould Elementary School and West Chatham Middle School.
Ownership History
Date
Name
Owned For
Owner Type
Purchase Details
Closed on
Jun 12, 2025
Sold by
Becton Mary C
Bought by
Cooper Ellen Michelle and Cooper Wesley Bryant
Current Estimated Value
Purchase Details
Closed on
Nov 30, 2016
Sold by
Louis Robert
Bought by
Becton Mary C
Create a Home Valuation Report for This Property
The Home Valuation Report is an in-depth analysis detailing your home's value as well as a comparison with similar homes in the area
Home Values in the Area
Average Home Value in this Area
Purchase History
| Date | Buyer | Sale Price | Title Company |
|---|---|---|---|
| Cooper Ellen Michelle | $400,000 | -- | |
| Becton Robert Wayne | -- | -- | |
| Becton Mary C | -- | -- |
Source: Public Records
Tax History Compared to Growth
Tax History
| Year | Tax Paid | Tax Assessment Tax Assessment Total Assessment is a certain percentage of the fair market value that is determined by local assessors to be the total taxable value of land and additions on the property. | Land | Improvement |
|---|---|---|---|---|
| 2025 | $8,396 | $192,560 | $25,600 | $166,960 |
| 2024 | $8,396 | $194,520 | $25,600 | $168,920 |
| 2023 | $3,522 | $178,160 | $25,600 | $152,560 |
| 2022 | $3,586 | $139,400 | $25,600 | $113,800 |
| 2021 | $5,500 | $122,800 | $25,600 | $97,200 |
| 2020 | $3,707 | $123,920 | $25,600 | $98,320 |
| 2019 | $5,651 | $123,920 | $25,600 | $98,320 |
| 2018 | $3,768 | $120,400 | $25,600 | $94,800 |
| 2017 | $3,602 | $121,080 | $25,600 | $95,480 |
| 2016 | $3,390 | $121,080 | $25,600 | $95,480 |
| 2015 | $5,026 | $121,160 | $24,320 | $96,840 |
| 2014 | $4,956 | $121,560 | $0 | $0 |
Source: Public Records
Map
Nearby Homes
- 411 Southbridge Blvd Unit 404
- 319 Wedgefield Crossing
- 105 Baymeadow Point
- 12 Amberwood Cir
- 3 Pine Lakes Point
- 2 Pine Lakes Point
- 618 Southbridge Blvd
- 119 Greenview Dr
- 103 Sabal Ln
- 40 Steeple Run Way
- 39 Grand Lake Cir
- 8 Oak Park Place
- 32 Weatherby Cir
- 765 Southbridge Blvd
- 65 Woodchuck Hill Rd
- 828 Southbridge Blvd
- 56 Crestwood Dr
- 0 Woodside Cove
- 90 Woodchuck Hill Rd
- 902 Woodside Crossing
- 9 Baymeadow Ln
- 5 Baymeadow Ln
- 11 Baymeadow Ln
- 10 Baymeadow Ln
- 8 Baymeadow Ln
- 12 Baymeadow Ln
- 3 Baymeadow Ln
- 853 Southbridge Blvd
- 13 Baymeadow Ln
- 15 Baymeadow Ln
- 14 Baymeadow Ln
- 6 Baymeadow Ln
- 1 Baymeadow Ln
- 411 Southbridge Blvd Unit 601
- 411 Southbridge Blvd Unit 606
- 411 Southbridge Blvd Unit 804
- 411 Southbridge Blvd Unit 403
- 411 Southbridge Blvd Unit 503
- 411 Southbridge Blvd Unit 801
- 411 Southbridge Blvd Unit 306
