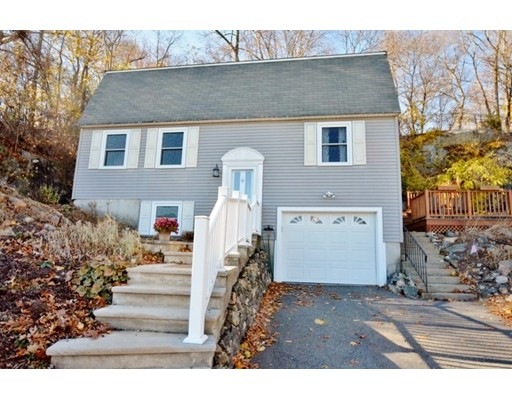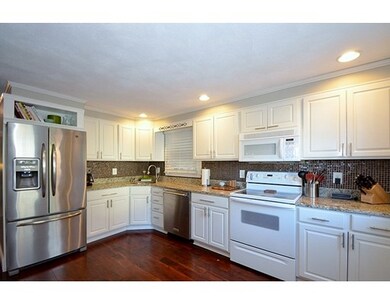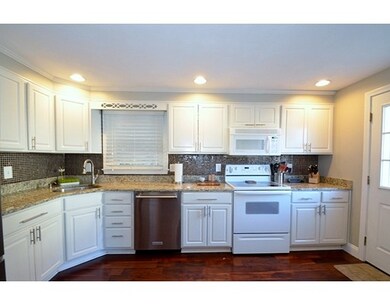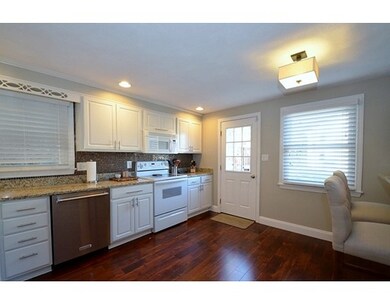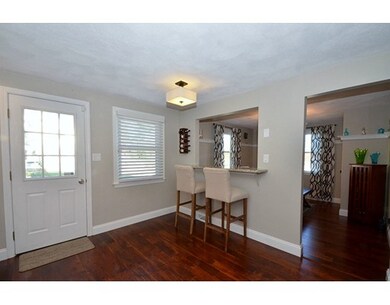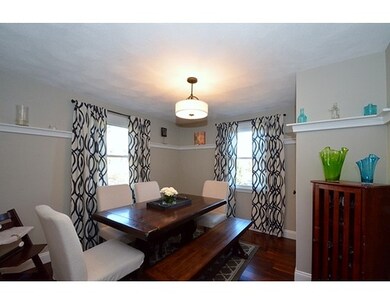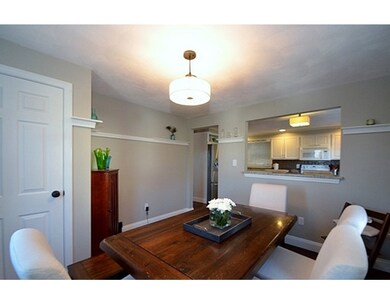
7 Bearhill Rd Woburn, MA 01801
Downtown Woburn NeighborhoodAbout This Home
As of October 2018**12/11/16 - OH CANCELLED - UAG ** Stunning Home on private cul-de-sac!! Beautifully updated kitchen features granite countertops, upgraded cabinets offering ample storage space, recessed lighting, breakfast bar & gleaming HW Floors! Dining room offers perfect place to entertain featuring HW floors & closet. Sun filled Master Bedroom includes plush W2W carpet, walk in closet, & sitting area complete with built-in bench! Spacious bedroom and full bath round out level 2. Bonus room in lower level provides additional living space w/ potential to be used as family room, playroom, or office - complete with built in desk & bench! Enjoy nights out on the 4-level terraced Trek Deck complete w/ custom built-in outdoor grill! 1 Car Garage! Great location- close to schools, shops, major highway access & more! Come see all this home has to offer! Central air system (2014). Hardwood Floors (2013).
Last Agent to Sell the Property
Listing Group
Lamacchia Realty, Inc. Listed on: 11/29/2016
Home Details
Home Type
Single Family
Est. Annual Taxes
$5,966
Year Built
1992
Lot Details
0
Listing Details
- Lot Description: Paved Drive, Sloping
- Property Type: Single Family
- Other Agent: 2.50
- Lead Paint: Unknown
- Year Round: Yes
- Special Features: None
- Property Sub Type: Detached
- Year Built: 1992
Interior Features
- Appliances: Range, Dishwasher, Disposal, Microwave, Refrigerator
- Has Basement: Yes
- Number of Rooms: 7
- Amenities: Public Transportation, Shopping, Swimming Pool, Tennis Court, Park, Walk/Jog Trails, Golf Course, Medical Facility, Laundromat, Bike Path, Highway Access, Public School, T-Station
- Electric: Circuit Breakers, 100 Amps
- Energy: Insulated Windows, Insulated Doors, Prog. Thermostat
- Flooring: Tile, Wall to Wall Carpet, Hardwood
- Interior Amenities: Cable Available
- Basement: Full, Partially Finished, Walk Out, Interior Access, Concrete Floor
- Bedroom 2: Second Floor, 20X12
- Bedroom 3: First Floor, 11X11
- Bathroom #1: Second Floor, 8X7
- Bathroom #2: First Floor, 8X7
- Kitchen: First Floor, 13X11
- Living Room: First Floor, 15X11
- Master Bedroom: Second Floor, 20X14
- Master Bedroom Description: Closet - Walk-in, Flooring - Wall to Wall Carpet
- Dining Room: First Floor, 11X11
- Oth1 Room Name: Bonus Room
- Oth1 Dimen: 17X15
- Oth1 Dscrp: Closet, Flooring - Wall to Wall Carpet, Recessed Lighting
Exterior Features
- Roof: Asphalt/Fiberglass Shingles
- Construction: Frame
- Exterior: Vinyl
- Exterior Features: Deck
- Foundation: Poured Concrete
Garage/Parking
- Garage Parking: Under, Garage Door Opener
- Garage Spaces: 1
- Parking: Off-Street, Paved Driveway
- Parking Spaces: 3
Utilities
- Cooling: Central Air
- Heating: Forced Air, Oil
- Cooling Zones: 1
- Heat Zones: 1
- Hot Water: Electric, Tank
- Sewer: City/Town Sewer
- Water: City/Town Water
Lot Info
- Assessor Parcel Number: M:44 B:04 L:37 U:00
- Zoning: R1
- Lot: 37
Multi Family
- Foundation: 0000
- Sq Ft Incl Bsmt: Yes
Ownership History
Purchase Details
Home Financials for this Owner
Home Financials are based on the most recent Mortgage that was taken out on this home.Purchase Details
Home Financials for this Owner
Home Financials are based on the most recent Mortgage that was taken out on this home.Purchase Details
Home Financials for this Owner
Home Financials are based on the most recent Mortgage that was taken out on this home.Purchase Details
Purchase Details
Purchase Details
Purchase Details
Similar Homes in Woburn, MA
Home Values in the Area
Average Home Value in this Area
Purchase History
| Date | Type | Sale Price | Title Company |
|---|---|---|---|
| Not Resolvable | $529,999 | -- | |
| Not Resolvable | $447,000 | -- | |
| Not Resolvable | $377,500 | -- | |
| Deed | -- | -- | |
| Deed | -- | -- | |
| Deed | $370,000 | -- | |
| Deed | $370,000 | -- | |
| Deed | $161,000 | -- | |
| Deed | $149,000 | -- |
Mortgage History
| Date | Status | Loan Amount | Loan Type |
|---|---|---|---|
| Open | $175,000 | Credit Line Revolving | |
| Open | $475,000 | Stand Alone Refi Refinance Of Original Loan | |
| Closed | $503,499 | New Conventional | |
| Previous Owner | $456,610 | VA |
Property History
| Date | Event | Price | Change | Sq Ft Price |
|---|---|---|---|---|
| 10/01/2018 10/01/18 | Sold | $529,999 | 0.0% | $274 / Sq Ft |
| 09/05/2018 09/05/18 | Pending | -- | -- | -- |
| 08/15/2018 08/15/18 | For Sale | $529,999 | +18.6% | $274 / Sq Ft |
| 01/25/2017 01/25/17 | Sold | $447,000 | -0.6% | $231 / Sq Ft |
| 12/09/2016 12/09/16 | Pending | -- | -- | -- |
| 11/29/2016 11/29/16 | For Sale | $449,900 | +19.2% | $233 / Sq Ft |
| 03/26/2013 03/26/13 | Sold | $377,500 | -3.2% | $195 / Sq Ft |
| 02/21/2013 02/21/13 | Pending | -- | -- | -- |
| 10/10/2012 10/10/12 | Price Changed | $389,900 | +2.6% | $202 / Sq Ft |
| 09/26/2012 09/26/12 | For Sale | $379,900 | -- | $197 / Sq Ft |
Tax History Compared to Growth
Tax History
| Year | Tax Paid | Tax Assessment Tax Assessment Total Assessment is a certain percentage of the fair market value that is determined by local assessors to be the total taxable value of land and additions on the property. | Land | Improvement |
|---|---|---|---|---|
| 2025 | $5,966 | $698,600 | $369,800 | $328,800 |
| 2024 | $5,203 | $645,500 | $352,300 | $293,200 |
| 2023 | $5,337 | $613,400 | $320,200 | $293,200 |
| 2022 | $5,310 | $568,500 | $278,700 | $289,800 |
| 2021 | $5,084 | $544,900 | $265,500 | $279,400 |
| 2020 | $4,917 | $527,600 | $265,500 | $262,100 |
| 2019 | $4,668 | $491,400 | $252,900 | $238,500 |
| 2018 | $4,736 | $478,900 | $232,200 | $246,700 |
| 2017 | $4,381 | $440,700 | $221,200 | $219,500 |
| 2016 | $4,189 | $416,800 | $206,900 | $209,900 |
| 2015 | $4,023 | $395,600 | $193,400 | $202,200 |
| 2014 | $3,989 | $382,100 | $193,400 | $188,700 |
Agents Affiliated with this Home
-

Seller's Agent in 2018
Anthony Jean-Baptiste
Bohio Realty LLC
(617) 905-6680
29 Total Sales
-
L
Seller's Agent in 2017
Listing Group
Lamacchia Realty, Inc.
-

Buyer's Agent in 2017
Robert Nichols
MIG
(617) 997-4963
129 Total Sales
-

Seller's Agent in 2013
Derek Greene
The Greene Realty Group
(860) 560-1006
2,960 Total Sales
-

Buyer's Agent in 2013
Christopher Tranchina
Advisors Living - Boston
(781) 844-7258
47 Total Sales
Map
Source: MLS Property Information Network (MLS PIN)
MLS Number: 72096877
APN: WOBU-000044-000004-000037
