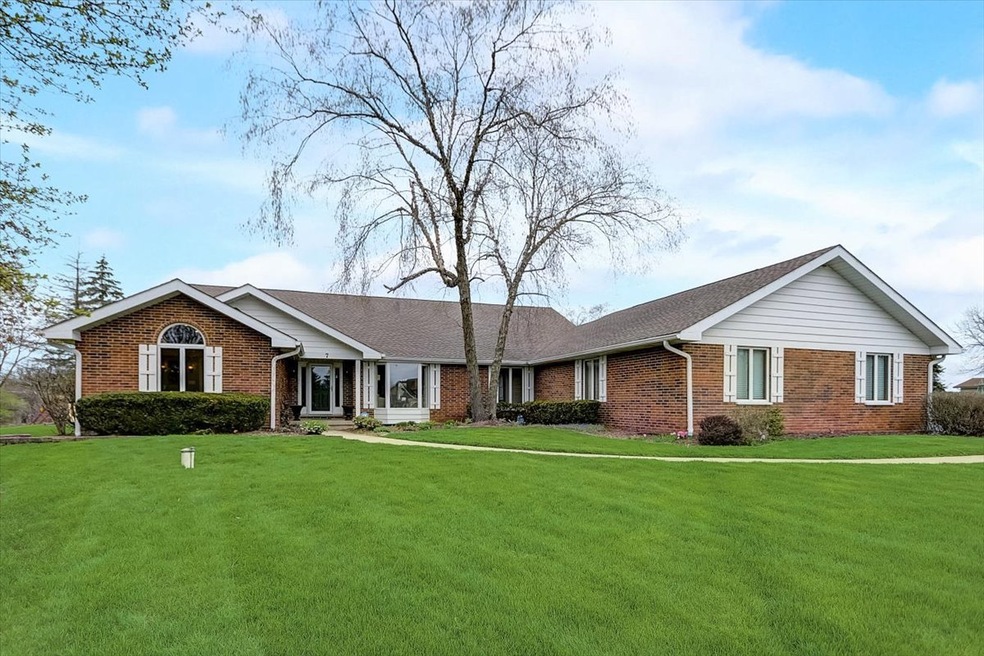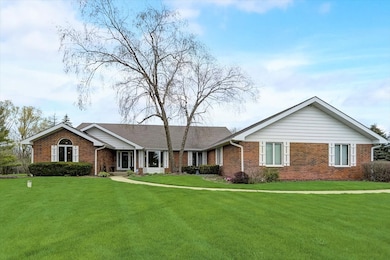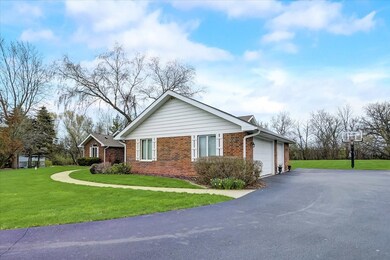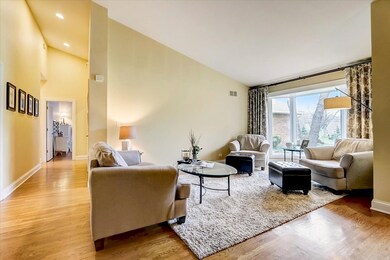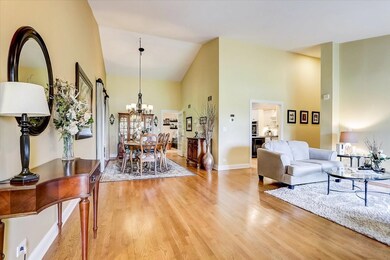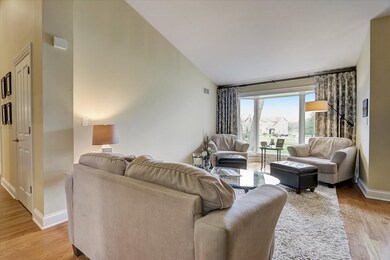
7 Bent Tree Ct Hawthorn Woods, IL 60047
Bridlewoods Park NeighborhoodEstimated Value: $681,000 - $819,000
Highlights
- Stables
- Heated Floors
- Wood Burning Stove
- Spencer Loomis Elementary School Rated A
- Community Lake
- Property is near a park
About This Home
As of August 2022ABSOLUTELY STUNNING, completely custom, ranch home with amazing curb appeal featuring professional landscaping and mature trees. Upon entering you are greeted by gleaming hardwood floors. The vaulted ceilings and large windows allow the natural light to come flooding through this space. Inviting formal living and dining area is perfect for greeting guests. Custom kitchen offers granite countertops, ample cabinet space, stainless steel appliances including a wine refrigerator and icemaker, custom backsplash, and a massive island. Open concept kitchen leads to the eating area and family room. The family room features a cozy brick surround fireplace. The enclosed porch is a versatile area that can be used as additional entertainment space or that area of the house where you can relax and get away from it all. Large primary bedroom with a stunning primary ensuite bathroom. The bathroom has a custom walk-in shower, dual sinks and walk-in closet. All of the bedrooms are large and have good closet space. Main floor laundry/mudroom that includes a full bathroom. ONE-OF-A-KIND BASEMENT! Huge bar for entertaining! Several areas for games and a space to sit and watch the ballgame or a movie. Three rooms that could be used for bedrooms, office, den, or craft room. Basement also features one full and one half bathroom. Oversized 3-car garage with room for all of your yard tools and toys. Huge yard offers an oversized stone patio with a built-in fire pit and built-in grill. Separate play area and ample green space. This yard is amazing for entreating! Whole house generator and 2 sump pumps offer peace of mind. Come tour today!
Last Agent to Sell the Property
Michael Herrick
Redfin Corporation License #475157521 Listed on: 05/04/2022

Home Details
Home Type
- Single Family
Est. Annual Taxes
- $12,541
Year Built
- Built in 1989 | Remodeled in 2018
Lot Details
- 0.94 Acre Lot
- Property has an invisible fence for dogs
- Paved or Partially Paved Lot
Parking
- 3 Car Attached Garage
- Garage ceiling height seven feet or more
- Garage Transmitter
- Garage Door Opener
- Driveway
- Parking Included in Price
Home Design
- Ranch Style House
- Concrete Perimeter Foundation
Interior Spaces
- 2,742 Sq Ft Home
- Wet Bar
- Built-In Features
- Vaulted Ceiling
- Ceiling Fan
- Skylights
- Wood Burning Stove
- Wood Burning Fireplace
- Fireplace With Gas Starter
- Double Pane Windows
- Insulated Windows
- Shades
- Aluminum Window Frames
- Window Screens
- Family Room with Fireplace
- 2 Fireplaces
- Living Room
- Formal Dining Room
- Home Office
- Bonus Room
- Screened Porch
- Unfinished Attic
Kitchen
- Built-In Double Oven
- Cooktop with Range Hood
- Microwave
- High End Refrigerator
- Dishwasher
- Wine Refrigerator
- Stainless Steel Appliances
- Disposal
Flooring
- Wood
- Heated Floors
Bedrooms and Bathrooms
- 4 Bedrooms
- 4 Potential Bedrooms
- Walk-In Closet
- In-Law or Guest Suite
- Bathroom on Main Level
- Dual Sinks
- Soaking Tub
- Shower Body Spray
- Separate Shower
Laundry
- Laundry Room
- Laundry on main level
- Sink Near Laundry
- Gas Dryer Hookup
Finished Basement
- Basement Fills Entire Space Under The House
- Sump Pump
- Finished Basement Bathroom
- Crawl Space
Home Security
- Home Security System
- Storm Screens
Outdoor Features
- Screened Patio
- Outdoor Kitchen
- Fire Pit
- Outdoor Grill
Schools
- Spencer Loomis Elementary School
- Lake Zurich Middle - N Campus
- Lake Zurich High School
Utilities
- Central Air
- Humidifier
- Heating System Uses Natural Gas
- Power Generator
- Well
- Water Purifier
- Water Softener is Owned
- Private or Community Septic Tank
- Cable TV Available
Additional Features
- Property is near a park
- Stables
Listing and Financial Details
- Homeowner Tax Exemptions
Community Details
Overview
- Community Lake
Recreation
- Tennis Courts
- Horse Trails
Ownership History
Purchase Details
Home Financials for this Owner
Home Financials are based on the most recent Mortgage that was taken out on this home.Purchase Details
Home Financials for this Owner
Home Financials are based on the most recent Mortgage that was taken out on this home.Similar Homes in the area
Home Values in the Area
Average Home Value in this Area
Purchase History
| Date | Buyer | Sale Price | Title Company |
|---|---|---|---|
| Pincus Robert | $695,000 | First American Title | |
| Fabrini Stephen L | $196,666 | Standard Title |
Mortgage History
| Date | Status | Borrower | Loan Amount |
|---|---|---|---|
| Previous Owner | Fabbrini Martina | $400,000 | |
| Previous Owner | Fabbrini Stephen L | $250,000 | |
| Previous Owner | Fabbrini Stephen L | $205,000 | |
| Previous Owner | Fabbrini Stephen L | $194,000 | |
| Previous Owner | Fabbrini Stephen L | $166,000 | |
| Previous Owner | Fabbrini Stephen L | $167,000 | |
| Previous Owner | Fabbrini Martina | $75,100 | |
| Previous Owner | Fabbrini Stephen L | $97,000 | |
| Previous Owner | Fabrini Stephen L | $235,000 |
Property History
| Date | Event | Price | Change | Sq Ft Price |
|---|---|---|---|---|
| 08/01/2022 08/01/22 | Sold | $695,000 | 0.0% | $253 / Sq Ft |
| 05/09/2022 05/09/22 | Pending | -- | -- | -- |
| 05/04/2022 05/04/22 | For Sale | $695,000 | -- | $253 / Sq Ft |
Tax History Compared to Growth
Tax History
| Year | Tax Paid | Tax Assessment Tax Assessment Total Assessment is a certain percentage of the fair market value that is determined by local assessors to be the total taxable value of land and additions on the property. | Land | Improvement |
|---|---|---|---|---|
| 2024 | $14,143 | $209,949 | $42,002 | $167,947 |
| 2023 | $13,071 | $190,944 | $38,200 | $152,744 |
| 2022 | $13,071 | $166,842 | $32,452 | $134,390 |
| 2021 | $12,730 | $162,566 | $31,620 | $130,946 |
| 2020 | $12,541 | $162,566 | $31,620 | $130,946 |
| 2019 | $12,371 | $161,148 | $31,344 | $129,804 |
| 2018 | $11,625 | $154,684 | $33,303 | $121,381 |
| 2017 | $11,642 | $152,820 | $32,902 | $119,918 |
| 2016 | $11,334 | $147,981 | $31,860 | $116,121 |
| 2015 | $11,205 | $140,948 | $30,346 | $110,602 |
| 2014 | $11,506 | $142,316 | $39,799 | $102,517 |
| 2012 | $11,045 | $142,616 | $39,883 | $102,733 |
Agents Affiliated with this Home
-

Seller's Agent in 2022
Michael Herrick
Redfin Corporation
(224) 699-5002
-
Tami Levy

Buyer's Agent in 2022
Tami Levy
@ Properties
(847) 344-2857
1 in this area
84 Total Sales
Map
Source: Midwest Real Estate Data (MRED)
MLS Number: 11393034
APN: 14-06-209-012
- 6 Fox Hunt Trail
- 26011 N Rand Rd
- 112 Ravine Ln
- 122 Ravine Ln
- 43 Candlewood Dr
- 132 N Wynstone Dr Unit W
- 12 Riderwood Rd
- 24075 W Milton Rd
- 431 Maplewood Dr
- 26290 N Us Highway 12
- 17 Arrowwood Dr
- 25195 W Tamarack Dr
- 37 Graystone Ln
- 407 E Oakwood Dr
- 26220 N Hill Ave
- 25397 N Northbridge Rd
- 16 Graystone Ct
- 115 Red Wing Ln
- 26575 N Fairfield Rd
- 51 Hillburn Ln
- 7 Bent Tree Ct
- 10 Bent Tree Ct
- 14 Winding Branch Rd
- 8 Bent Tree Ct
- 16 Winding Branch Rd
- 5 Bent Tree Ct
- 26960 N Old Mchenry Rd
- 12 Winding Branch Rd
- 6 Bent Tree Ct
- 3 Bent Tree Ct Unit II
- 25936 N Milton Rd
- 15 Winding Branch Rd
- 4 Bent Tree Ct
- 25875 N Old Mchenry Ct
- 25770 N Old Mchenry Rd
- 25875 N Old Mchenry Ct
- 25875 N Old Mchenry Ct
- 25875 N Old Mchenry Ct
- 25875 N Old Mchenry Ct
- 25875 N Old Mchenry Ct
