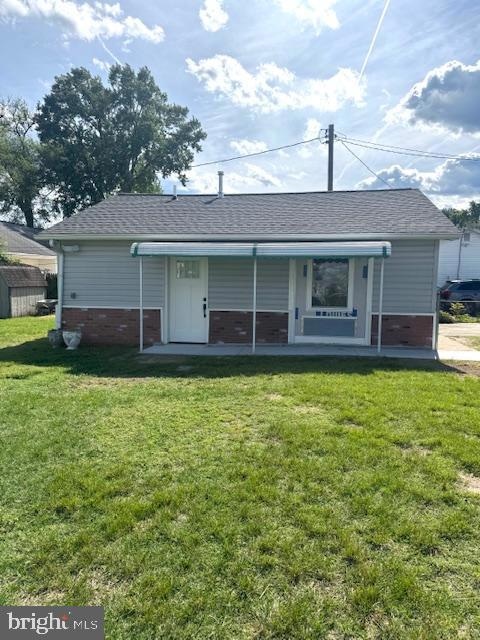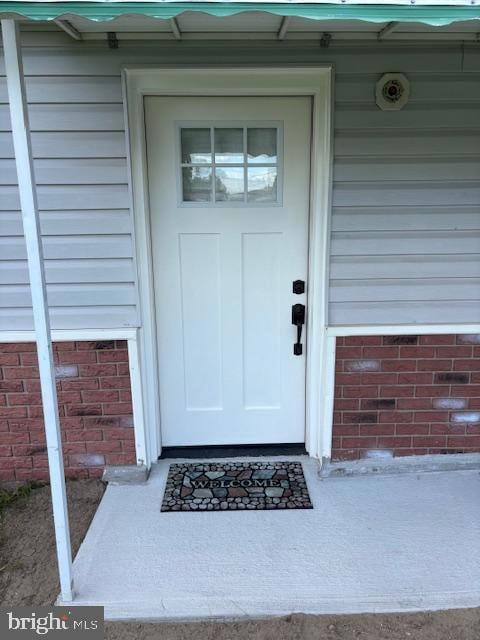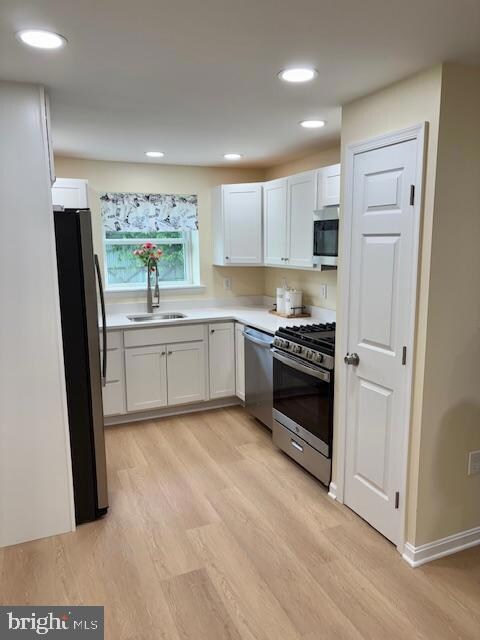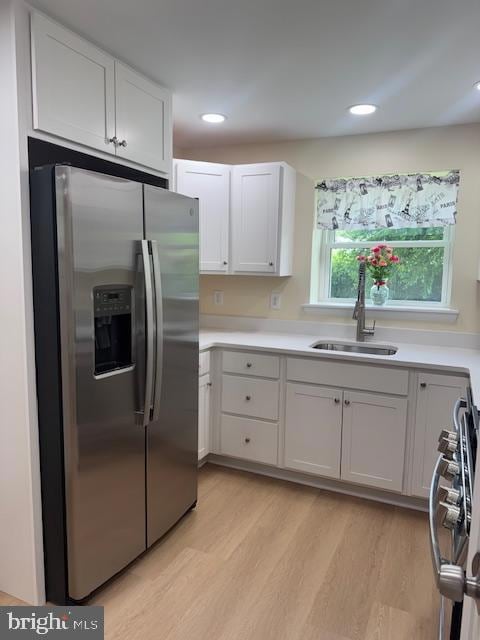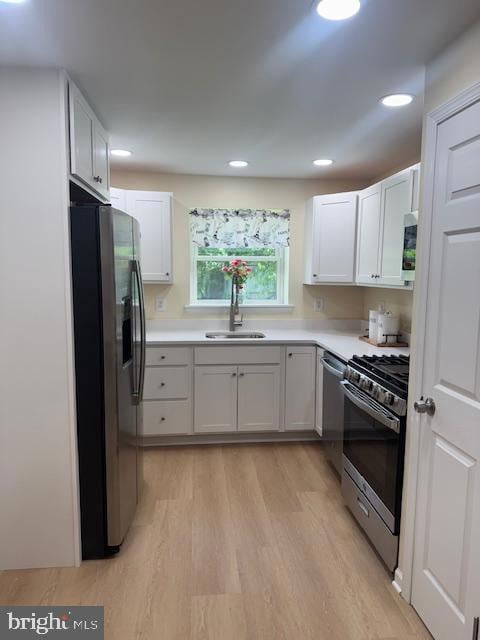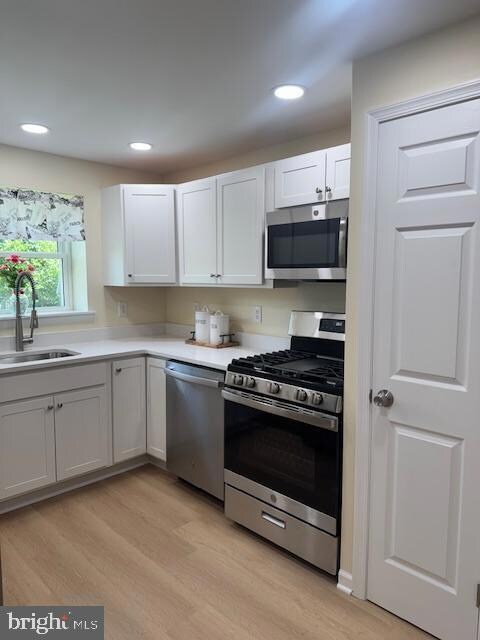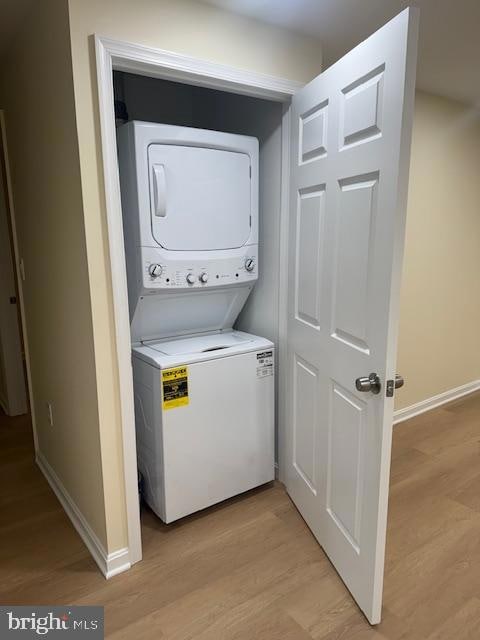7 Bertram Dr Unit B Glen Burnie, MD 21060
2
Beds
1
Bath
900
Sq Ft
0.26
Acres
Highlights
- Open Floorplan
- Stainless Steel Appliances
- Recessed Lighting
- Rambler Architecture
- Living Room
- Laundry Room
About This Home
COMPLETELY REMODELED!!! NEW, NEW, NEW EVERYTHING!!! 2 BEDROOMS 1 BATH!! NEW FLOORING THROUGHOUT!!! NEW KITCHEN WITH CORIAN COUNTERTOPS AND STAINLESS APPLIANCES!!! NEW DRYWALLL AND PAINT!! NEW DOORS THROUGHOUT!!! NEW RECESSED LIGHTING!! WASHER AND DRYER!!! NEW REMODELED BATHROOM!!! PRIVATE DRIVEWAY!!! (TENANT WILL BE RESPONSIBLE FOR A $250 MONTHY UTILITY FEE WHICH INCLUDES WATER, HEAT, AC AND LAWN CARE.CALL TODAY!!!
Home Details
Home Type
- Single Family
Est. Annual Taxes
- $2,309
Year Built
- Built in 1956 | Remodeled in 2025
Lot Details
- 0.26 Acre Lot
- Property is in excellent condition
- Property is zoned R5
Home Design
- Rambler Architecture
- Slab Foundation
- Architectural Shingle Roof
- Vinyl Siding
Interior Spaces
- 900 Sq Ft Home
- Property has 1 Level
- Open Floorplan
- Recessed Lighting
- Replacement Windows
- Living Room
- Luxury Vinyl Plank Tile Flooring
Kitchen
- Stove
- Built-In Microwave
- Dishwasher
- Stainless Steel Appliances
Bedrooms and Bathrooms
- 2 Main Level Bedrooms
- 1 Full Bathroom
Laundry
- Laundry Room
- Dryer
- Washer
Parking
- 2 Parking Spaces
- 2 Driveway Spaces
Utilities
- Ductless Heating Or Cooling System
- Forced Air Heating System
- Natural Gas Water Heater
Listing and Financial Details
- Residential Lease
- Security Deposit $2,000
- Tenant pays for all utilities
- No Smoking Allowed
- 24-Month Lease Term
- Available 5/26/25
- $35 Application Fee
- $50 Repair Deductible
- Assessor Parcel Number 020354519724000
Community Details
Overview
- $250 Other Monthly Fees
- Marwood Subdivision
Pet Policy
- Pets allowed on a case-by-case basis
Map
Source: Bright MLS
MLS Number: MDAA2115200
APN: 03-545-19724000
Nearby Homes
- 0 Bertram Ave Unit MDAA2112598
- 1 Bertram Dr
- 20 Saint Agnes Rd
- 7739 Overhill Rd
- 7737 Overhill Rd
- 129 Gerard Dr
- 114 Gerard Dr
- 387 Dublin Dr
- 7641 Marcy Ct
- 0 Hartwell Rd
- 7677 Mueller Dr
- 302 Phelps Ave
- 104 Queen Anne Rd
- 206 Sandsbury Ave
- 219 Gunther Place
- 363 Effies Ln
- 7518 Stonehouse Run Dr
- 169 Forest Rd
- 165 Forest Rd
- 1110 Castle Harbour Way Unit 3A
