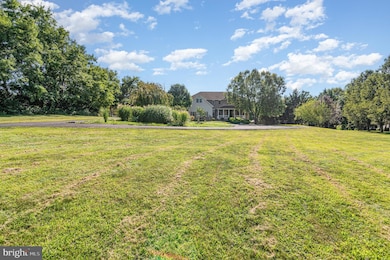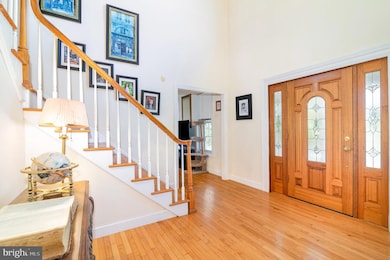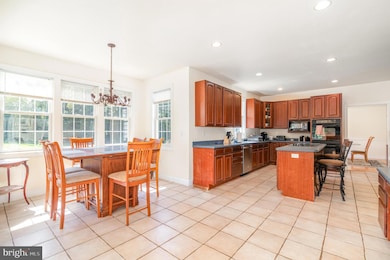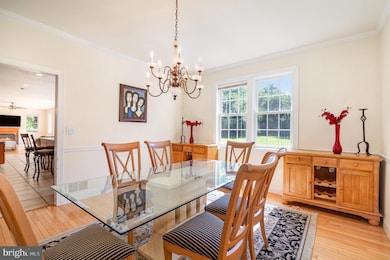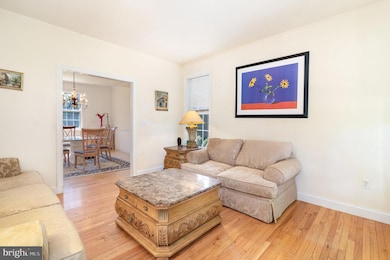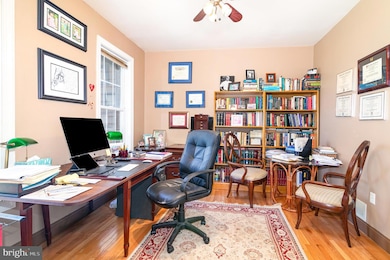7 Beverly Ct Carlisle, PA 17015
Estimated payment $4,248/month
Highlights
- In Ground Pool
- Recreation Room
- Wood Flooring
- Deck
- Traditional Architecture
- 2 Fireplaces
About This Home
If it is space that you desire, then this 4,000 square foot home has it! Located on a cul-de-sac in the countryside near Carlisle, this 5 bedroom home features a covered front porch and inviting 2 story entry foyer, a fully equipped kitchen that is open to a family room with a gas fireplace, formal living and dining rooms, a first floor office or study and a main level laundry. Upstairs is a huge primary suite with a relaxing sitting area, full bath with a whirlpool tub and a walk in shower, double vanity and a walk-in closet. There are 4 other good sized bedrooms, one with its own full bath and 2 others with direct access to a shared full bath. More living space awaits in the finished basement with a large bar area, family and game rooms in addition to a half bath and additional laundry area. The basement has French doors that lead directly onto the pool and hot tub patio area. The large lot has a fenced rear yard, play area and a gazebo. With the amenities in this home, you may not need additional recreational outlets, however, it is convenient to Kings Gap, Barnitz Mill, Pine Grove Furnace and Laurel and Fuller Lakes.
Listing Agent
(717) 385-4039 vincent.mellott@century21.com Century 21 A Better Way License #RM420365 Listed on: 09/05/2025

Home Details
Home Type
- Single Family
Est. Annual Taxes
- $13,379
Year Built
- Built in 2003
Lot Details
- 1.66 Acre Lot
Parking
- 2 Car Attached Garage
- Oversized Parking
- Side Facing Garage
- Garage Door Opener
- Circular Driveway
Home Design
- Traditional Architecture
- Block Foundation
- Frame Construction
- Architectural Shingle Roof
- Vinyl Siding
- Stick Built Home
Interior Spaces
- 4,032 Sq Ft Home
- Property has 2 Levels
- Wet Bar
- Bar
- Ceiling Fan
- 2 Fireplaces
- Gas Fireplace
- Entrance Foyer
- Family Room Off Kitchen
- Living Room
- Formal Dining Room
- Den
- Recreation Room
Kitchen
- Breakfast Area or Nook
- Double Oven
- Cooktop
- Freezer
- Dishwasher
- Stainless Steel Appliances
- Kitchen Island
- Disposal
Flooring
- Wood
- Carpet
- Tile or Brick
Bedrooms and Bathrooms
- 5 Bedrooms
- En-Suite Bathroom
- Walk-In Closet
- Soaking Tub
- Bathtub with Shower
- Walk-in Shower
Laundry
- Laundry Room
- Laundry on main level
- Dryer
- Washer
Finished Basement
- Walk-Out Basement
- Natural lighting in basement
Outdoor Features
- In Ground Pool
- Deck
- Patio
- Playground
- Porch
Schools
- North Dickinson Elementary School
- Carlisle Area High School
Utilities
- Forced Air Heating and Cooling System
- Heating System Uses Oil
- 200+ Amp Service
- Well
- Electric Water Heater
- On Site Septic
Community Details
- No Home Owners Association
- Heritage Valley Subdivision
Listing and Financial Details
- Tax Lot 14
- Assessor Parcel Number 08-11-0294-102
Map
Home Values in the Area
Average Home Value in this Area
Tax History
| Year | Tax Paid | Tax Assessment Tax Assessment Total Assessment is a certain percentage of the fair market value that is determined by local assessors to be the total taxable value of land and additions on the property. | Land | Improvement |
|---|---|---|---|---|
| 2025 | $13,061 | $629,800 | $106,300 | $523,500 |
| 2024 | $12,635 | $629,800 | $106,300 | $523,500 |
| 2023 | $12,176 | $629,800 | $106,300 | $523,500 |
| 2022 | $11,507 | $629,800 | $106,300 | $523,500 |
| 2021 | $11,314 | $629,800 | $106,300 | $523,500 |
| 2020 | $11,032 | $629,800 | $106,300 | $523,500 |
| 2019 | $10,759 | $629,800 | $106,300 | $523,500 |
| 2018 | $10,485 | $629,800 | $106,300 | $523,500 |
| 2017 | $10,235 | $629,800 | $106,300 | $523,500 |
| 2016 | -- | $629,800 | $106,300 | $523,500 |
| 2015 | -- | $629,800 | $106,300 | $523,500 |
| 2014 | -- | $629,800 | $106,300 | $523,500 |
Property History
| Date | Event | Price | List to Sale | Price per Sq Ft |
|---|---|---|---|---|
| 11/28/2025 11/28/25 | Price Changed | $595,000 | -0.8% | $148 / Sq Ft |
| 11/14/2025 11/14/25 | Price Changed | $600,000 | -4.0% | $149 / Sq Ft |
| 10/21/2025 10/21/25 | Price Changed | $625,000 | -3.8% | $155 / Sq Ft |
| 10/10/2025 10/10/25 | Price Changed | $650,000 | -0.8% | $161 / Sq Ft |
| 09/30/2025 09/30/25 | Price Changed | $655,000 | -3.7% | $162 / Sq Ft |
| 09/05/2025 09/05/25 | For Sale | $680,000 | -- | $169 / Sq Ft |
Purchase History
| Date | Type | Sale Price | Title Company |
|---|---|---|---|
| Deed | $334,900 | -- | |
| Deed | $45,900 | -- |
Mortgage History
| Date | Status | Loan Amount | Loan Type |
|---|---|---|---|
| Previous Owner | $219,600 | Construction |
Source: Bright MLS
MLS Number: PACB2046140
APN: 08-11-0294-102
- 1201 Walnut Bottom Rd
- 1201 Walnut Bottom Rd Unit 13-0406
- 1201 Walnut Bottom Rd Unit 9-0311
- 1201 Walnut Bottom Rd Unit 13-0108
- 1201 Walnut Bottom Rd Unit 10-0215
- 1201 Walnut Bottom Rd Unit 1032
- 1201 Walnut Bottom Rd Unit 10-0107
- 1201 Walnut Bottom Rd Unit 10-0115
- 1201 Walnut Bottom Rd Unit 1106
- 1201 Walnut Bottom Rd Unit 9-0205
- 1201 Walnut Bottom Rd Unit 13-0203
- 1201 Walnut Bottom Rd Unit 13-0205
- 1201 Walnut Bottom Rd Unit 1118
- 48 Eastgate Dr
- 11 Strawberry Dr
- 4599 Carlisle Rd
- 26 Carter Place Unit 26 Carter Place
- 520 S Spring Garden St
- 306 S Hanover St
- 495 S Spring Garden St Unit 308

